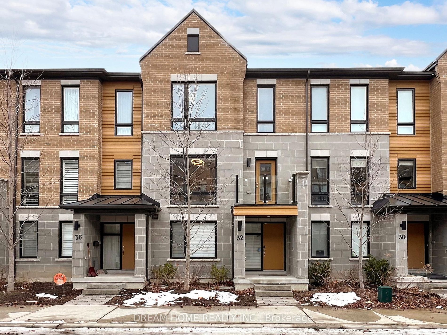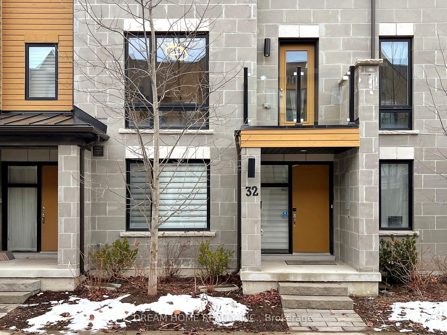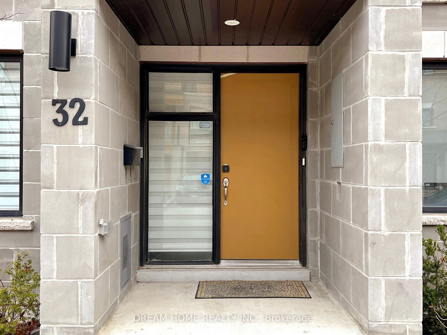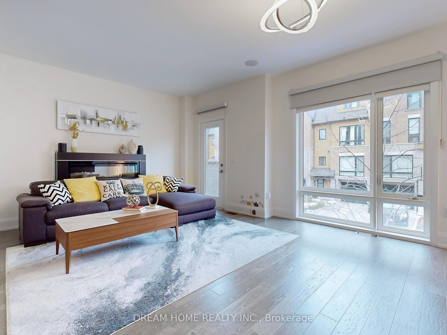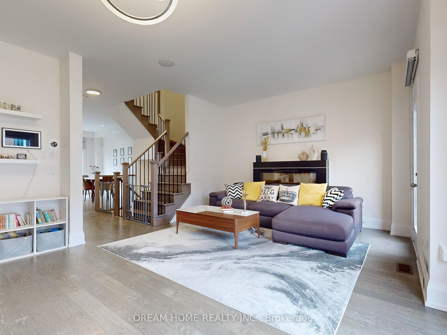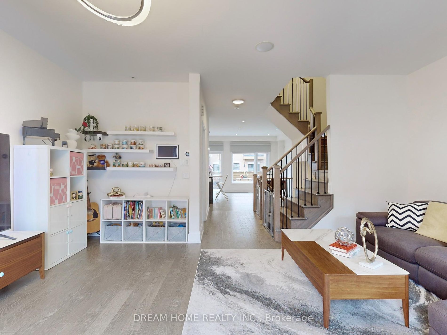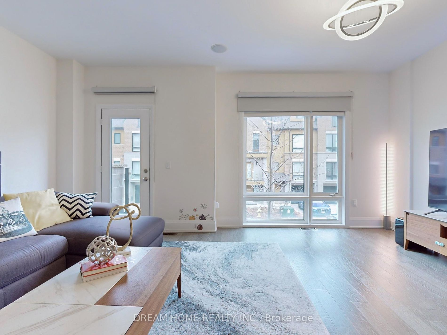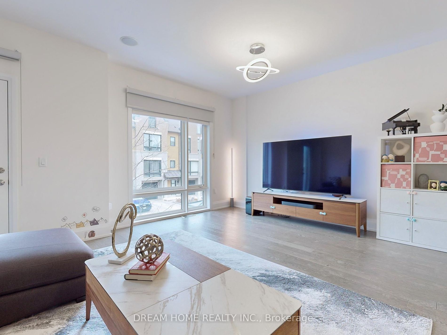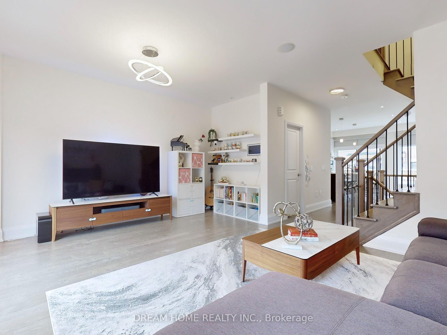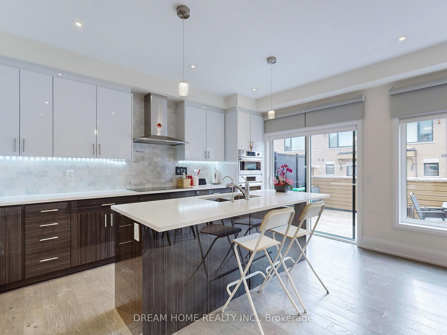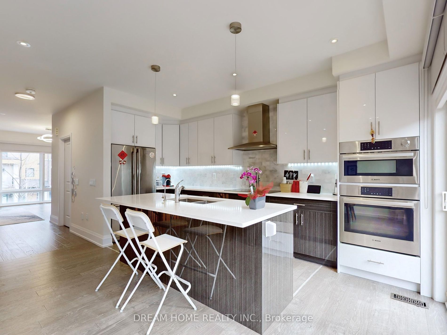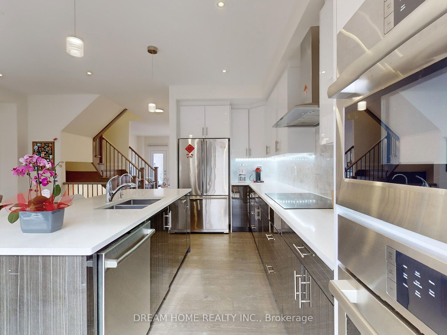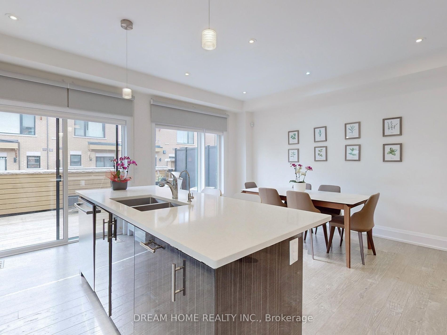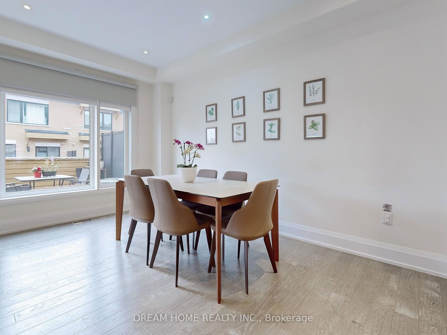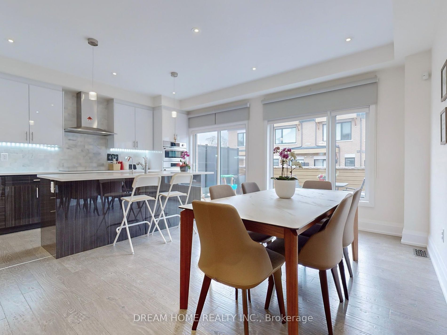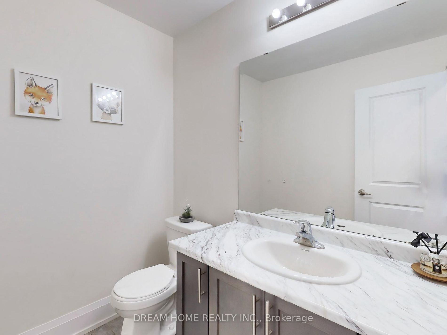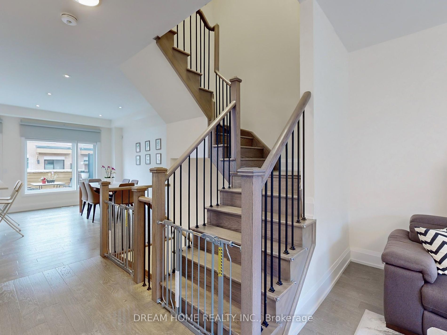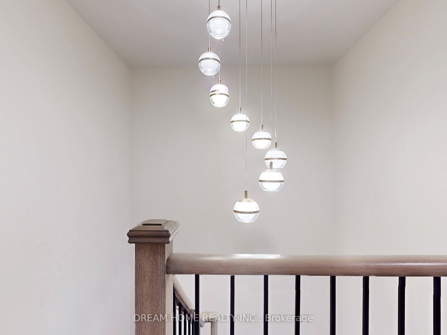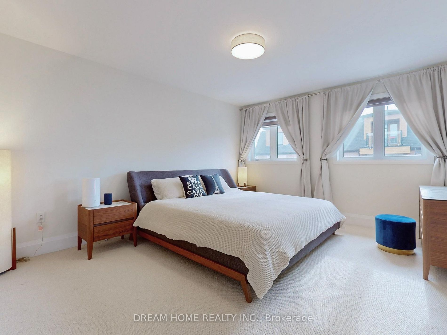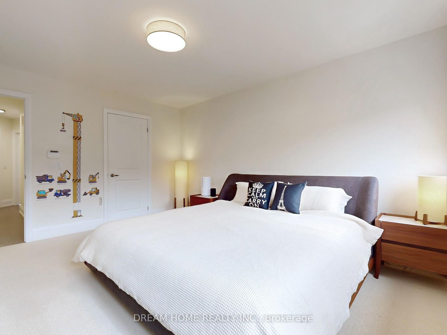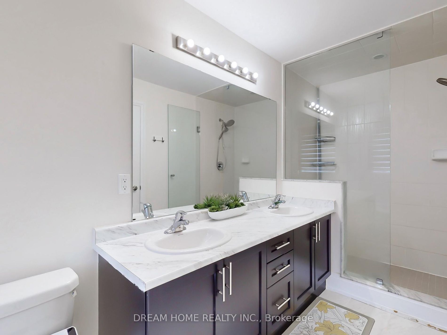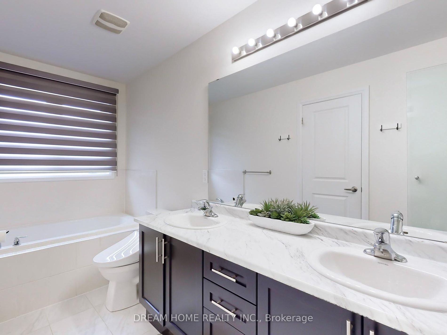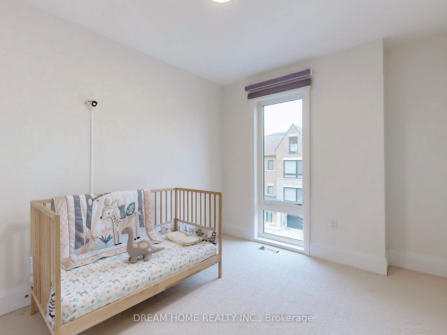$1,629,000
Available - For Sale
Listing ID: C8121004
32 Kenneth Wood Cres , Toronto, M2N 0K3, Ontario
| Freehold Townhouse - No Fee. Spacious, Sun-Filled And Elegant. Smooth 9 Ft Main Flr Ceilings, 4 Bedroom, 4 Bathroom. $$$ Spent On Upgrades. Stunning Linear Fireplace, Quartz Counters, Marble Backsplash, High Gloss Kitchen Cabinets, High-end Appliances and So Much More. Double Car Garage! Location Is Another Major Plus. Walking Distance To Finch Subway Station, But Also Steps To Ttc Bus Stop When It's Miserable Out. |
| Extras: All Elfs, All Window Cov, Ss Electrolux Icon Fridge, Bosch - Dishwasher, Convection Microwave, Convection Oven & Induction Stovetop. Ss Hood Fan, Alarm Sys., Central Vac, Washer & Dryer & Chandelier. |
| Price | $1,629,000 |
| Taxes: | $6622.77 |
| Address: | 32 Kenneth Wood Cres , Toronto, M2N 0K3, Ontario |
| Lot Size: | 19.00 x 60.20 (Feet) |
| Directions/Cross Streets: | Bayview And Finch Ave E |
| Rooms: | 9 |
| Bedrooms: | 4 |
| Bedrooms +: | 0 |
| Kitchens: | 1 |
| Family Room: | Y |
| Basement: | None |
| Property Type: | Att/Row/Twnhouse |
| Style: | 3-Storey |
| Exterior: | Brick, Stone |
| Garage Type: | Built-In |
| (Parking/)Drive: | Lane |
| Drive Parking Spaces: | 0 |
| Pool: | None |
| Property Features: | Library, Park, Place Of Worship, Public Transit, Rec Centre, School |
| Fireplace/Stove: | Y |
| Heat Source: | Gas |
| Heat Type: | Forced Air |
| Central Air Conditioning: | Central Air |
| Laundry Level: | Lower |
| Elevator Lift: | N |
| Sewers: | Sewers |
| Water: | Municipal |
$
%
Years
This calculator is for demonstration purposes only. Always consult a professional
financial advisor before making personal financial decisions.
| Although the information displayed is believed to be accurate, no warranties or representations are made of any kind. |
| DREAM HOME REALTY INC. |
|
|

Nick Sabouri
Sales Representative
Dir:
416-735-0345
Bus:
416-494-7653
Fax:
416-494-0016
| Book Showing | Email a Friend |
Jump To:
At a Glance:
| Type: | Freehold - Att/Row/Twnhouse |
| Area: | Toronto |
| Municipality: | Toronto |
| Neighbourhood: | Newtonbrook East |
| Style: | 3-Storey |
| Lot Size: | 19.00 x 60.20(Feet) |
| Tax: | $6,622.77 |
| Beds: | 4 |
| Baths: | 4 |
| Fireplace: | Y |
| Pool: | None |
Locatin Map:
Payment Calculator:

