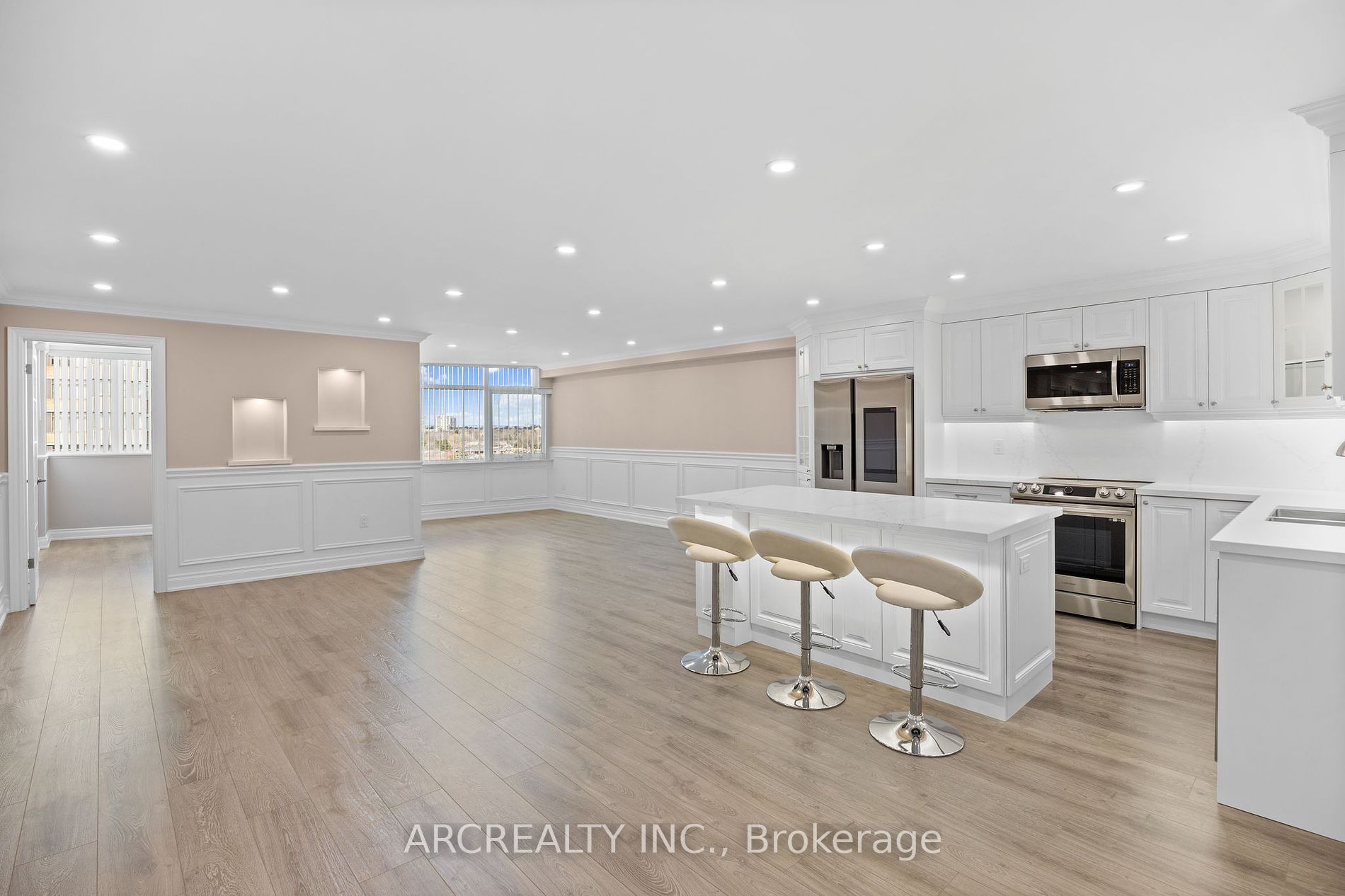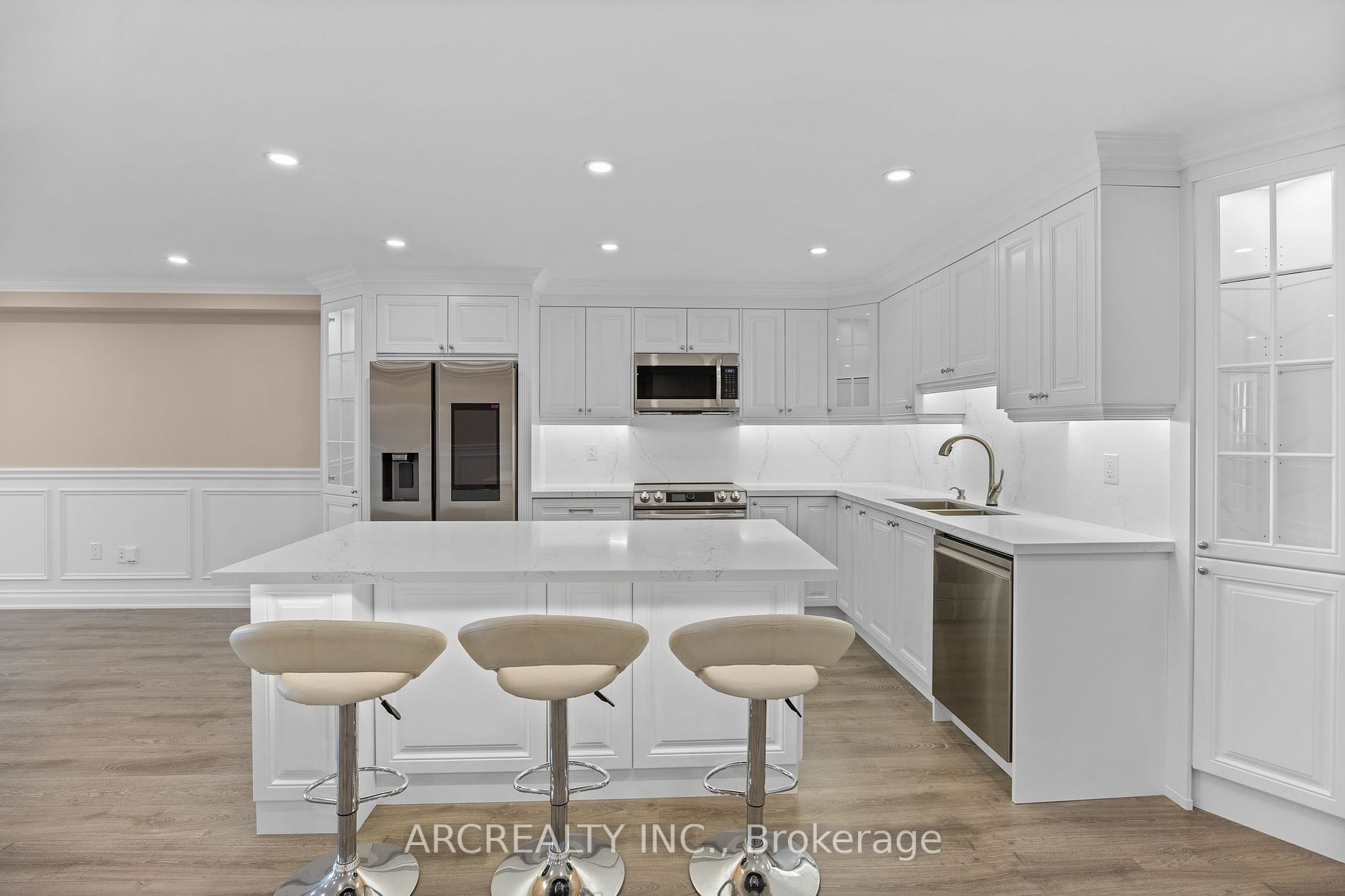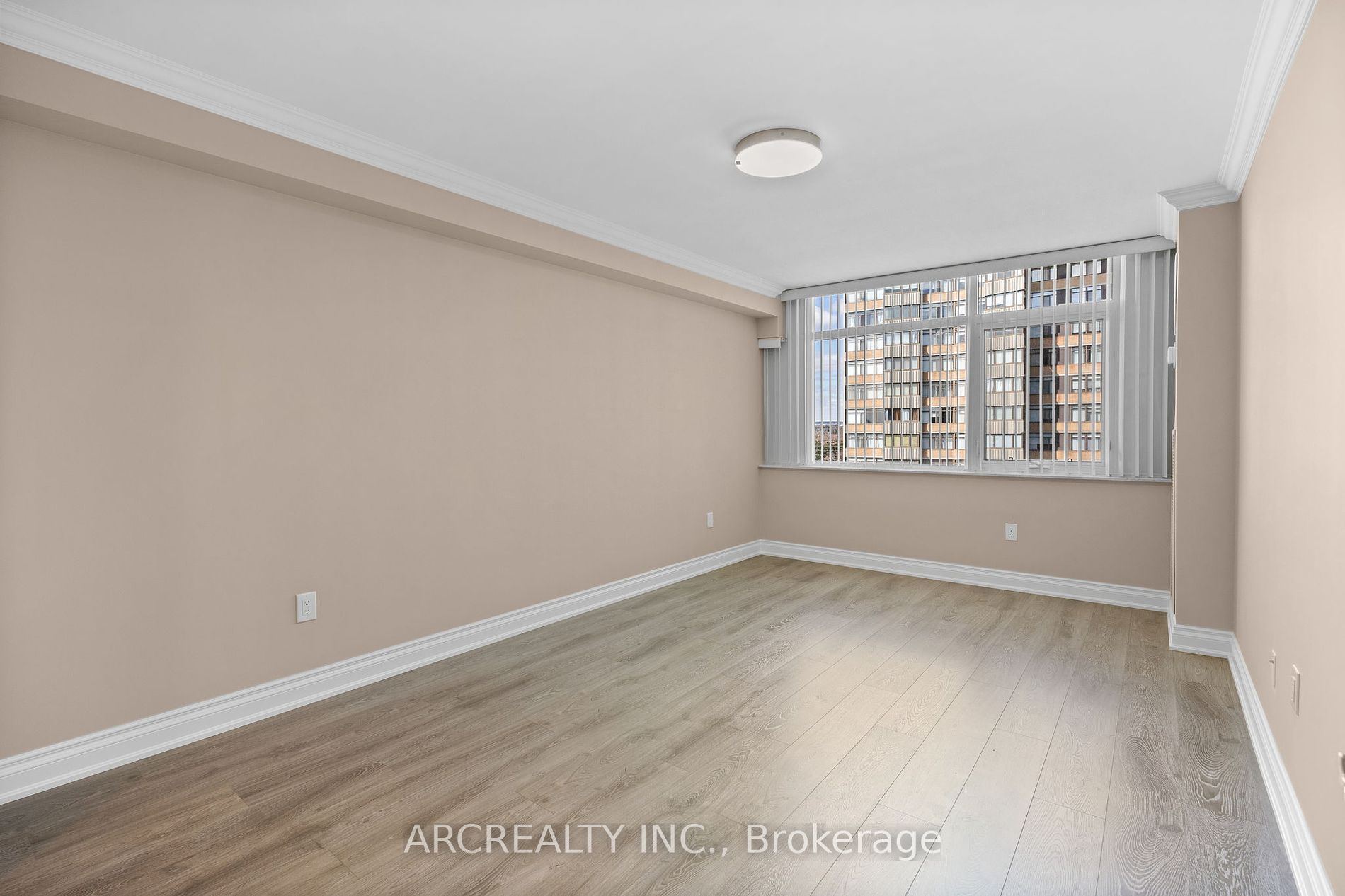$815,800
Available - For Sale
Listing ID: C8167594
90 Fisherville Rd , Unit 801, Toronto, M2R 3J9, Ontario
| ABSOLUTELY STUNNING B-N FULLY RENOVATED STATE OF ART UNIT* RARE FIND EXCEPTIONAL VALUE* PROF DESIGNED OPEN CONCEPT, HUGE 2BR+1 & 2 FULL BATHS* ITALIAN PORCELAIN TILES *WAINSCOTING* SOAK BATH* VANITIES*CROWN MOLDINGS* 100 DS LED P-L, NEW 100 AMP BREAKER PANEL WITH NEW WIRING TRUOUT* LAMINATE FLOORS* CUSTOM KITCHEN WITH ITALIAN QUARTS COUNTERS & BACK SPLASH* H/E BUILT IN APPLIANCES*, MIRROW Sand ELFS* One year warranty of all electrical and plumbing work*** |
| Extras: NEW WINDOWS/BALCONIES,NEW PARTY ROOM, SAUNA,TENNIS, CLOSE TO SHOPPING,TRANSIT, SCHOOLS, COM-RELIGIOUS CENTRES*LOW PROP TAXES*RESORT LIKE FEEL* ALL UTILITIES INCL. plus TV with Bell VIP package and 2 receivers, pool with Lifeguard security. |
| Price | $815,800 |
| Taxes: | $2032.00 |
| Maintenance Fee: | 1121.30 |
| Address: | 90 Fisherville Rd , Unit 801, Toronto, M2R 3J9, Ontario |
| Province/State: | Ontario |
| Condo Corporation No | YCC |
| Level | 8 |
| Unit No | 01 |
| Locker No | 103 |
| Directions/Cross Streets: | Steeles Ave & Bathurs St |
| Rooms: | 7 |
| Bedrooms: | 2 |
| Bedrooms +: | 1 |
| Kitchens: | 1 |
| Family Room: | N |
| Basement: | None |
| Property Type: | Condo Apt |
| Style: | Apartment |
| Exterior: | Concrete |
| Garage Type: | Underground |
| Garage(/Parking)Space: | 1.00 |
| Drive Parking Spaces: | 1 |
| Park #1 | |
| Parking Spot: | #72 |
| Parking Type: | Exclusive |
| Legal Description: | B |
| Exposure: | N |
| Balcony: | None |
| Locker: | Ensuite+Exclusive |
| Pet Permited: | N |
| Retirement Home: | N |
| Approximatly Square Footage: | 1400-1599 |
| Building Amenities: | Exercise Room, Outdoor Pool, Party/Meeting Room, Sauna, Tennis Court |
| Property Features: | Fenced Yard, Park, Place Of Worship, Public Transit, School |
| Maintenance: | 1121.30 |
| CAC Included: | Y |
| Hydro Included: | Y |
| Water Included: | Y |
| Cabel TV Included: | Y |
| Common Elements Included: | Y |
| Heat Included: | Y |
| Parking Included: | Y |
| Building Insurance Included: | Y |
| Fireplace/Stove: | N |
| Heat Source: | Gas |
| Heat Type: | Forced Air |
| Central Air Conditioning: | Central Air |
| Laundry Level: | Main |
$
%
Years
This calculator is for demonstration purposes only. Always consult a professional
financial advisor before making personal financial decisions.
| Although the information displayed is believed to be accurate, no warranties or representations are made of any kind. |
| ARCREALTY INC. |
|
|

Nick Sabouri
Sales Representative
Dir:
416-735-0345
Bus:
416-494-7653
Fax:
416-494-0016
| Virtual Tour | Book Showing | Email a Friend |
Jump To:
At a Glance:
| Type: | Condo - Condo Apt |
| Area: | Toronto |
| Municipality: | Toronto |
| Neighbourhood: | Westminster-Branson |
| Style: | Apartment |
| Tax: | $2,032 |
| Maintenance Fee: | $1,121.3 |
| Beds: | 2+1 |
| Baths: | 2 |
| Garage: | 1 |
| Fireplace: | N |
Locatin Map:
Payment Calculator:


























