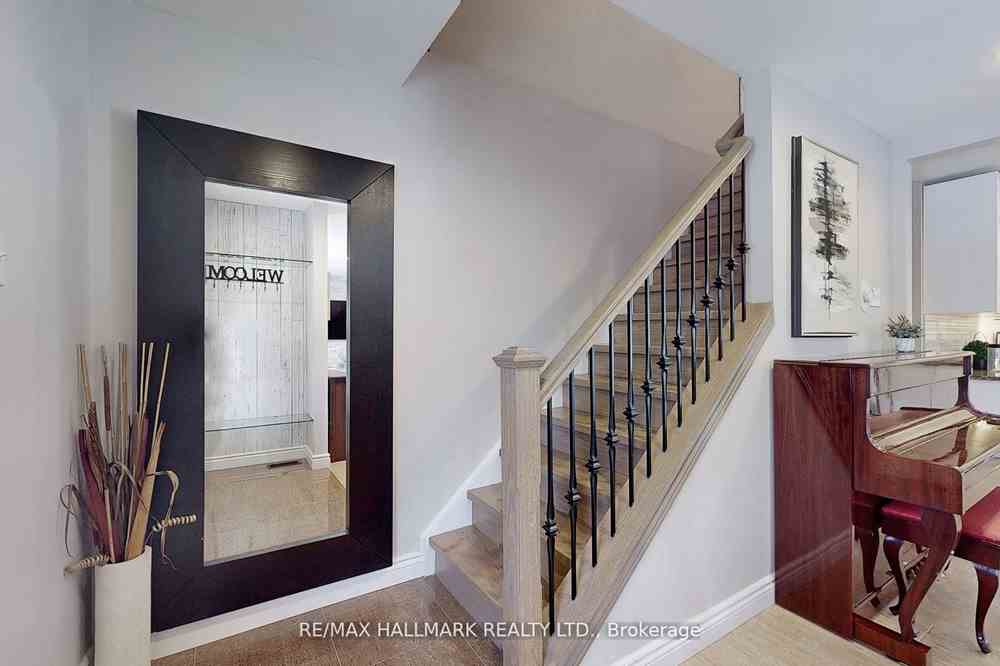$1,148,800
Available - For Sale
Listing ID: N8245848
224 Hibiscus Crt , Newmarket, L3Y 5K9, Ontario
| Wow, Total And Professional Renovations Inside And Out, Located In A Child Safe Cul-De-Sac, This House Sits On A Huge Pie Shaped Lot Backing On To Private Woods,Long 3 Car Driveway With No Sidewalk Brings You To An Oversized Garage With High Ceiling,The Open Concept Main Floor Features Hardwood And Porceline Tiles With Smooth Ceilings And Ample Potlights, Walk-Out To A Large Deck And A Designer Powder Room,Second Floor Boasts 3 Large Bedrooms And Huge Windows |
| Extras: Stainless Steel Fridge,Stove,B/I Dishwasher,Washer And Dryer,All Electric Light Fixtures,All Window Coverings,Central |
| Price | $1,148,800 |
| Taxes: | $5460.00 |
| DOM | 10 |
| Occupancy by: | Owner |
| Address: | 224 Hibiscus Crt , Newmarket, L3Y 5K9, Ontario |
| Lot Size: | 44.00 x 118.00 (Feet) |
| Directions/Cross Streets: | Leslie/Davis |
| Rooms: | 6 |
| Rooms +: | 2 |
| Bedrooms: | 3 |
| Bedrooms +: | 1 |
| Kitchens: | 1 |
| Family Room: | N |
| Basement: | Finished |
| Property Type: | Detached |
| Style: | 2-Storey |
| Exterior: | Alum Siding, Brick |
| Garage Type: | Attached |
| (Parking/)Drive: | Available |
| Drive Parking Spaces: | 3 |
| Pool: | None |
| Other Structures: | Garden Shed |
| Property Features: | Cul De Sac, Fenced Yard, Park, Public Transit, Ravine |
| Fireplace/Stove: | N |
| Heat Source: | Gas |
| Heat Type: | Forced Air |
| Central Air Conditioning: | Central Air |
| Elevator Lift: | N |
| Sewers: | Sewers |
| Water: | Municipal |
$
%
Years
This calculator is for demonstration purposes only. Always consult a professional
financial advisor before making personal financial decisions.
| Although the information displayed is believed to be accurate, no warranties or representations are made of any kind. |
| RE/MAX HALLMARK REALTY LTD. |
|
|

Nick Sabouri
Sales Representative
Dir:
416-735-0345
Bus:
416-494-7653
Fax:
416-494-0016
| Book Showing | Email a Friend |
Jump To:
At a Glance:
| Type: | Freehold - Detached |
| Area: | York |
| Municipality: | Newmarket |
| Neighbourhood: | Huron Heights-Leslie Valley |
| Style: | 2-Storey |
| Lot Size: | 44.00 x 118.00(Feet) |
| Tax: | $5,460 |
| Beds: | 3+1 |
| Baths: | 3 |
| Fireplace: | N |
| Pool: | None |
Locatin Map:
Payment Calculator:


























