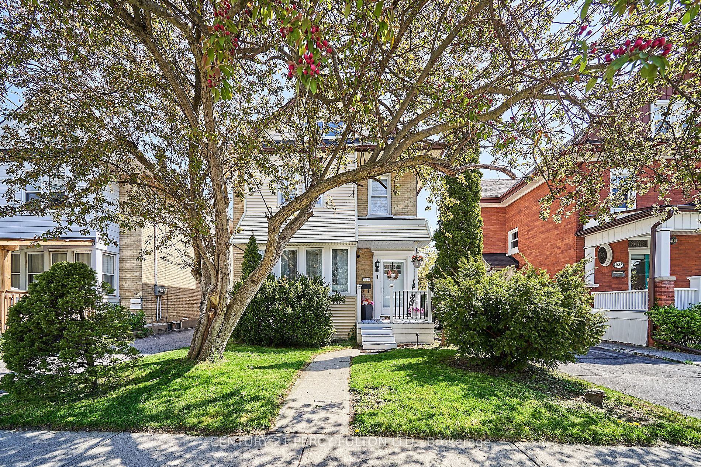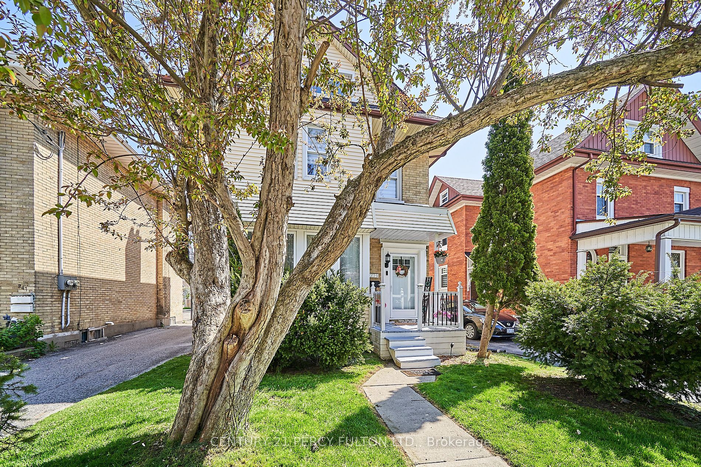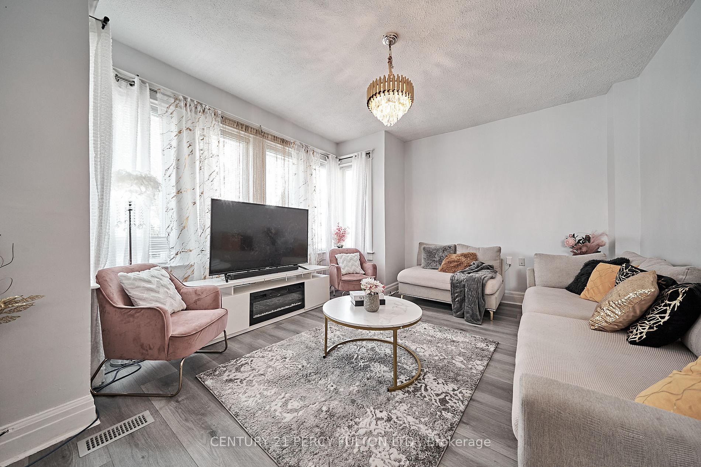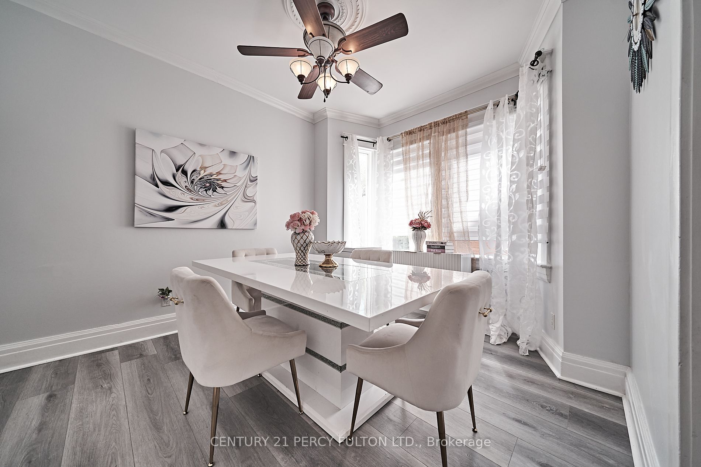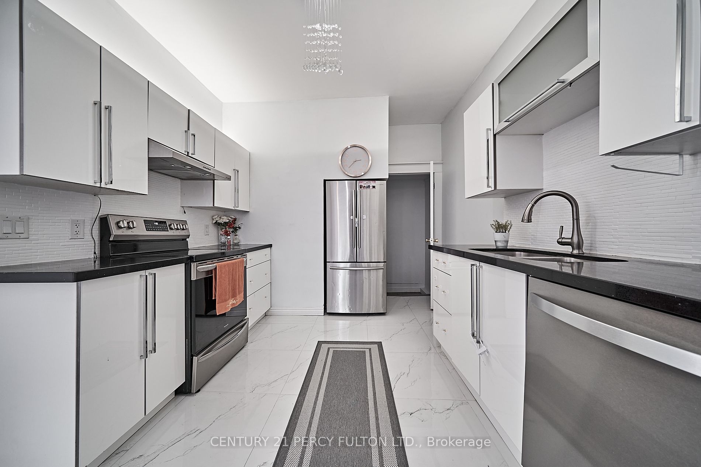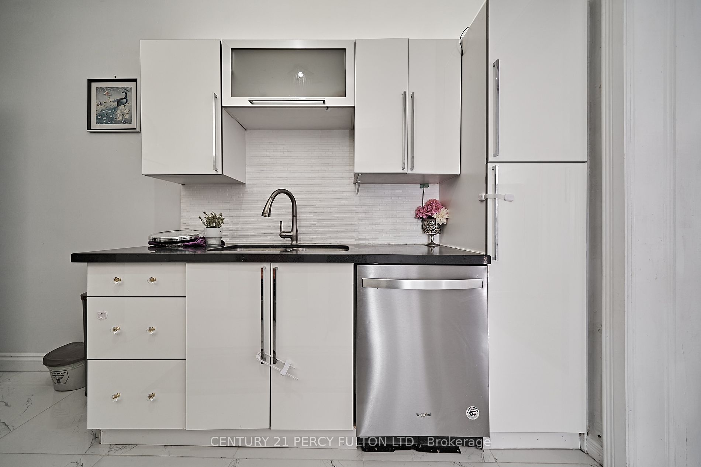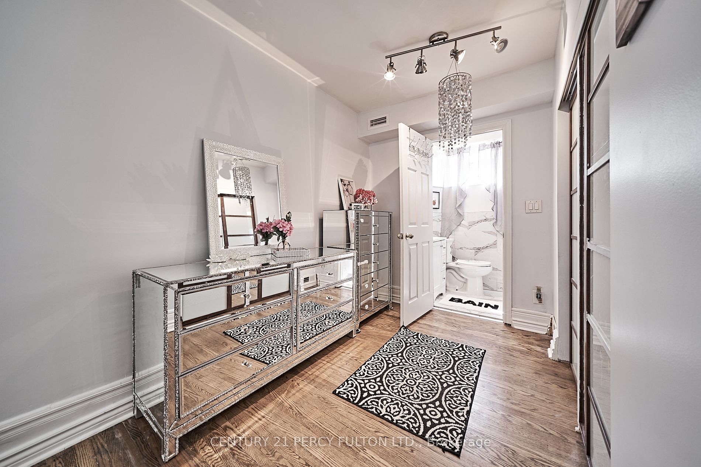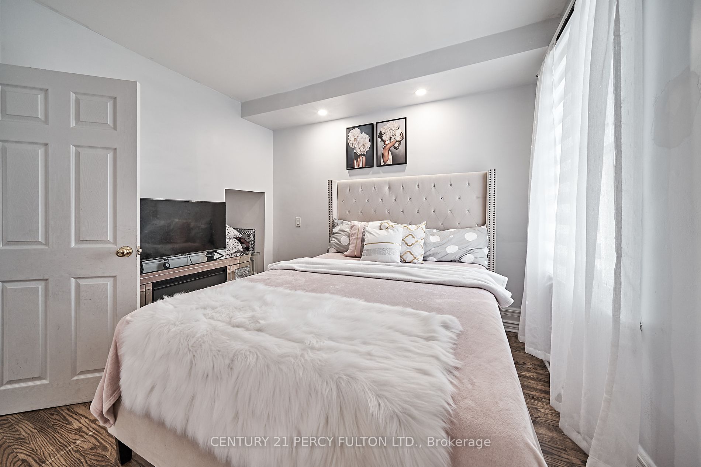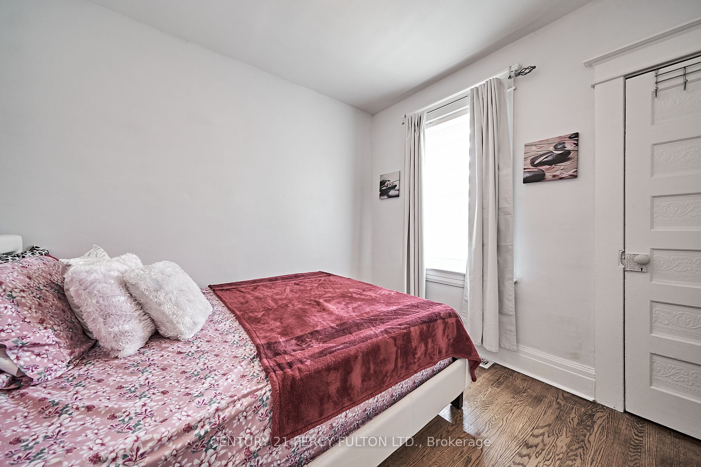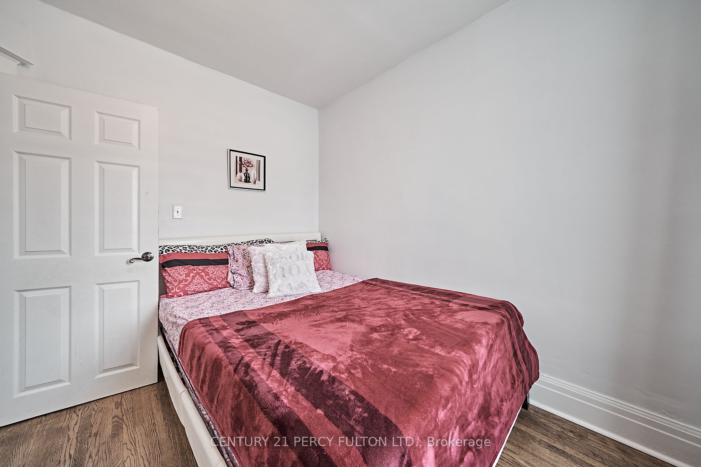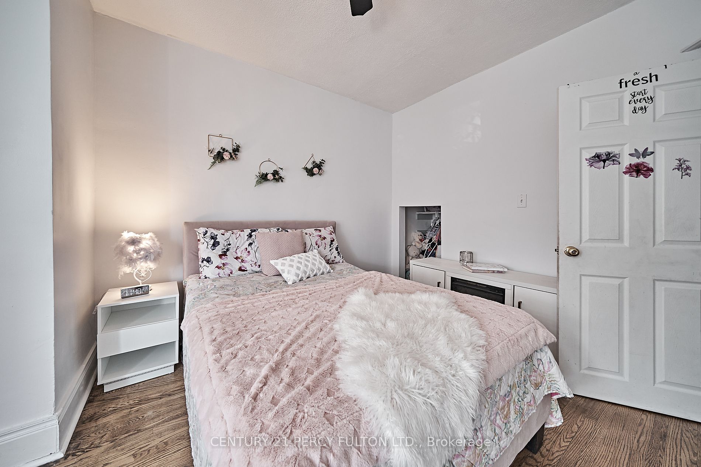$799,000
Available - For Sale
Listing ID: E8302698
239 Kendal Ave , Oshawa, L1G 5B4, Ontario
| This Charming 5 Bedroom Historic Century Home Is One Of A Kind. Fully Upgraded and Shows Amazingly Well. The Main Floor Features Cozy Living, Dining, Family Rooms, Modern Kitchen And A Mud Room That Walks Out To Deep Lot. Upper Floor Features A Primary Bedroom With 3 Pc Ensuite And 2 Other Bedrooms. Walk Up To A Loft With 2 Sunlit Bedrooms. This is a Rare Find . Located Close To All Convenient Amenities Including Hospital, Transit, Schools, Shopping & Recreation. |
| Extras: Furnace 2018, AC 2018, Roof 2017. Recent Main Floor Insulation Done By Enbridge For Energy Saver. Basement 2024 Vinyl. Freshly Painted. |
| Price | $799,000 |
| Taxes: | $4087.00 |
| Address: | 239 Kendal Ave , Oshawa, L1G 5B4, Ontario |
| Lot Size: | 32.50 x 135.00 (Feet) |
| Directions/Cross Streets: | Simcoe St & Rossland Rd |
| Rooms: | 10 |
| Rooms +: | 2 |
| Bedrooms: | 4 |
| Bedrooms +: | 1 |
| Kitchens: | 1 |
| Family Room: | Y |
| Basement: | Finished |
| Property Type: | Detached |
| Style: | 2 1/2 Storey |
| Exterior: | Alum Siding, Brick |
| Garage Type: | None |
| (Parking/)Drive: | Mutual |
| Drive Parking Spaces: | 3 |
| Pool: | None |
| Property Features: | Fenced Yard, Hospital, Park, Place Of Worship, Public Transit, School |
| Fireplace/Stove: | Y |
| Heat Source: | Gas |
| Heat Type: | Forced Air |
| Central Air Conditioning: | Central Air |
| Laundry Level: | Lower |
| Sewers: | Sewers |
| Water: | Municipal |
$
%
Years
This calculator is for demonstration purposes only. Always consult a professional
financial advisor before making personal financial decisions.
| Although the information displayed is believed to be accurate, no warranties or representations are made of any kind. |
| CENTURY 21 PERCY FULTON LTD. |
|
|

Nick Sabouri
Sales Representative
Dir:
416-735-0345
Bus:
416-494-7653
Fax:
416-494-0016
| Virtual Tour | Book Showing | Email a Friend |
Jump To:
At a Glance:
| Type: | Freehold - Detached |
| Area: | Durham |
| Municipality: | Oshawa |
| Neighbourhood: | O'Neill |
| Style: | 2 1/2 Storey |
| Lot Size: | 32.50 x 135.00(Feet) |
| Tax: | $4,087 |
| Beds: | 4+1 |
| Baths: | 3 |
| Fireplace: | Y |
| Pool: | None |
Locatin Map:
Payment Calculator:

