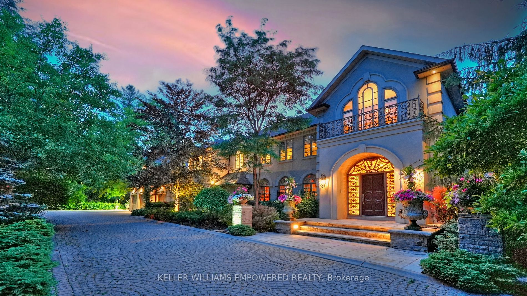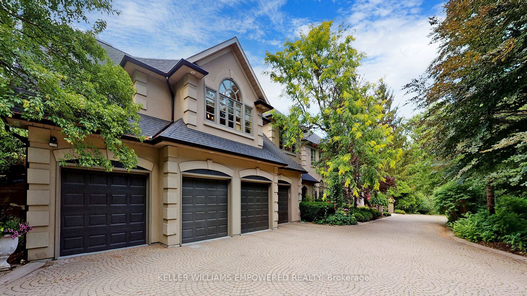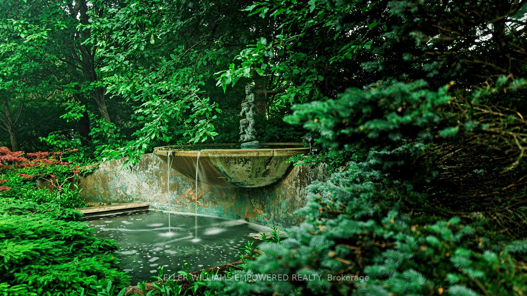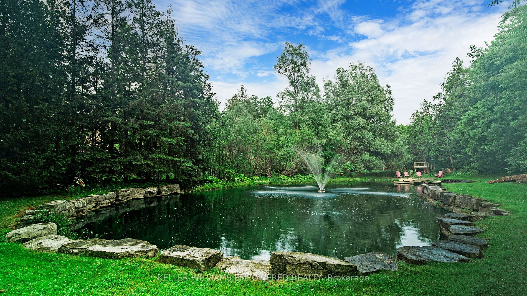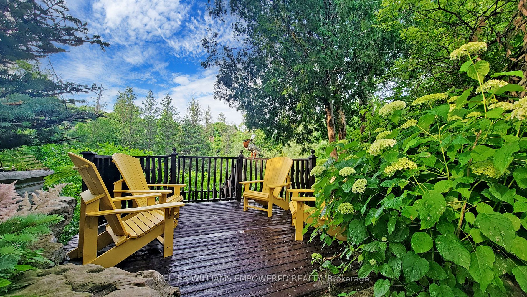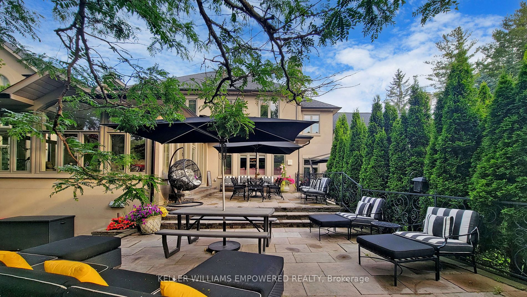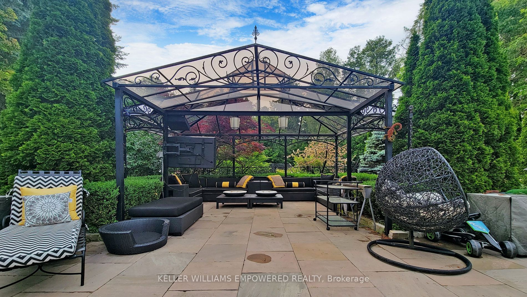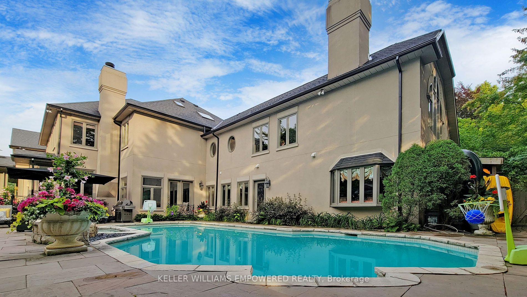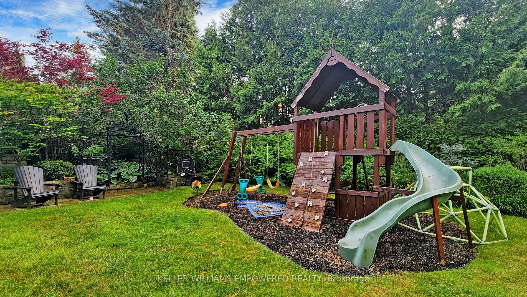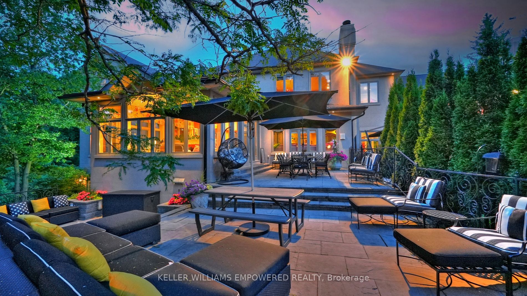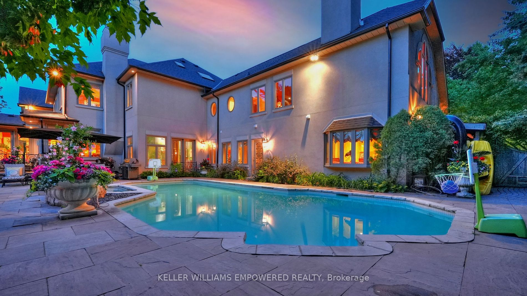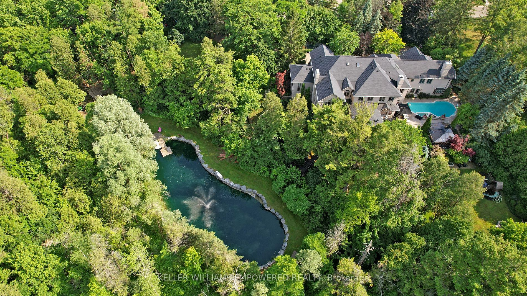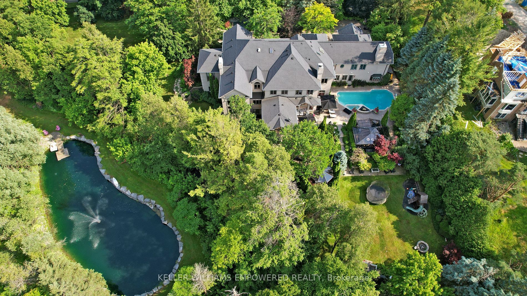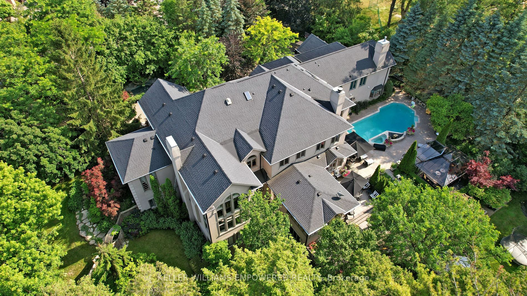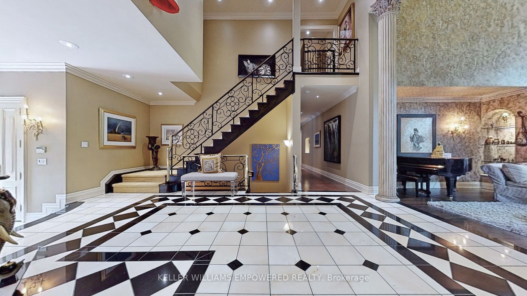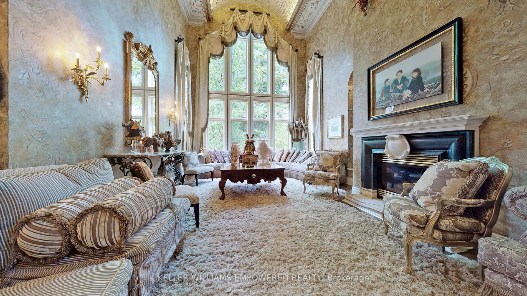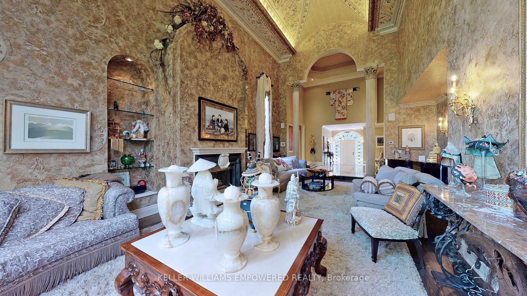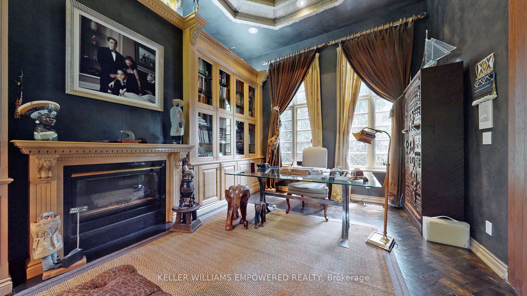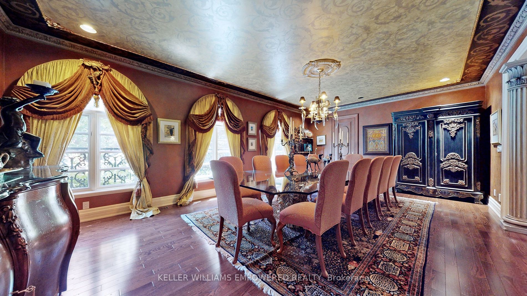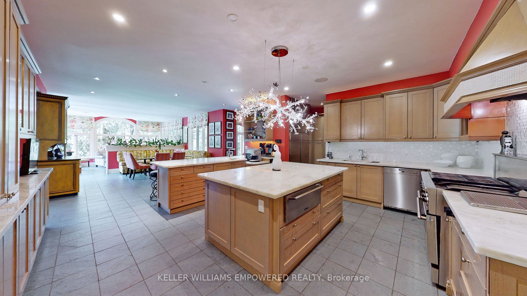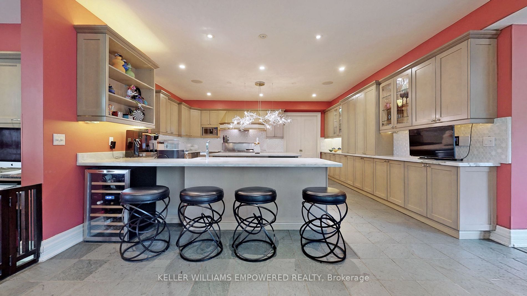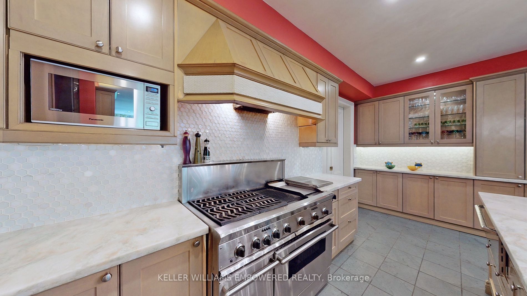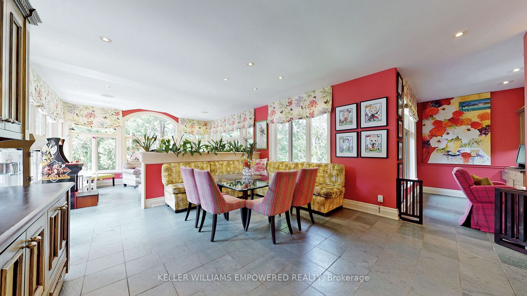$13,998,000
Available - For Sale
Listing ID: N6744380
140 Rebecca Crt , Vaughan, L6A 1G2, Ontario
| The lush 2.11 acre grounds surrounding this opulent estate property feature a spring fed pond for swimming or skating w/350-ft zipline overhead & endless outdoor entertainment options including gazebo, hot tub, sauna, & observation deck. Standing atop the cool marble in the main foyer, your guests will be transported to a lavish Mediterranean villa upon entry into the great room featuring a custom painted 21-foot dome ceiling. Immerse yourself in extravagance in the comfort of either one of the two primary bedroom quarters, each boasting their own private sitting area, walk-in closet(s), & ensuites with jacuzzi tubs. 9 bedrooms, 10 washrooms, & lower level apartment & kitchen create ample space for guests & extended family. Extravagant finishes have been crafted into every corner of this home such as custom wall art niches, window-wall features, marble finishes, gold plated faucets, double-door entryways, wine cellar, fireplaces, B/I speakers, games room, etc. Must see to appreciate. |
| Extras: Stroll your private walking trails, spend evenings around the fire pit built onto square cut Indiana flagstone & gaze at the stars from under the glass gazebo. To be featured on Million Dollar Listing & has been on TV & charity home tours. |
| Price | $13,998,000 |
| Taxes: | $27368.47 |
| Address: | 140 Rebecca Crt , Vaughan, L6A 1G2, Ontario |
| Directions/Cross Streets: | Bathurst St & Elgin Mills |
| Rooms: | 15 |
| Rooms +: | 7 |
| Bedrooms: | 5 |
| Bedrooms +: | 3 |
| Kitchens: | 2 |
| Family Room: | Y |
| Basement: | W/O |
| Approximatly Age: | 16-30 |
| Property Type: | Detached |
| Style: | 2-Storey |
| Exterior: | Stucco/Plaster |
| Garage Type: | Attached |
| (Parking/)Drive: | Front Yard |
| Drive Parking Spaces: | 10 |
| Pool: | Inground |
| Approximatly Age: | 16-30 |
| Approximatly Square Footage: | 5000+ |
| Property Features: | Golf, Lake/Pond, Ravine, Rolling, School |
| Fireplace/Stove: | Y |
| Heat Source: | Gas |
| Heat Type: | Forced Air |
| Central Air Conditioning: | Central Air |
| Laundry Level: | Main |
| Sewers: | Septic |
| Water: | Municipal |
$
%
Years
This calculator is for demonstration purposes only. Always consult a professional
financial advisor before making personal financial decisions.
| Although the information displayed is believed to be accurate, no warranties or representations are made of any kind. |
| KELLER WILLIAMS EMPOWERED REALTY |
|
|

Nick Sabouri
Sales Representative
Dir:
416-735-0345
Bus:
416-494-7653
Fax:
416-494-0016
| Virtual Tour | Book Showing | Email a Friend |
Jump To:
At a Glance:
| Type: | Freehold - Detached |
| Area: | York |
| Municipality: | Vaughan |
| Neighbourhood: | Rural Vaughan |
| Style: | 2-Storey |
| Approximate Age: | 16-30 |
| Tax: | $27,368.47 |
| Beds: | 5+3 |
| Baths: | 10 |
| Fireplace: | Y |
| Pool: | Inground |
Locatin Map:
Payment Calculator:

