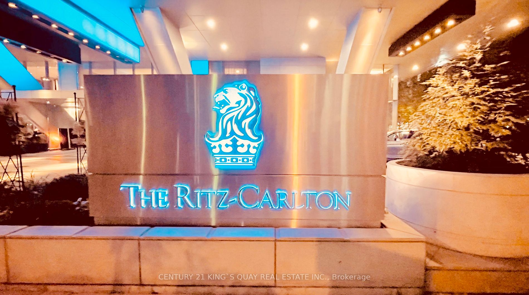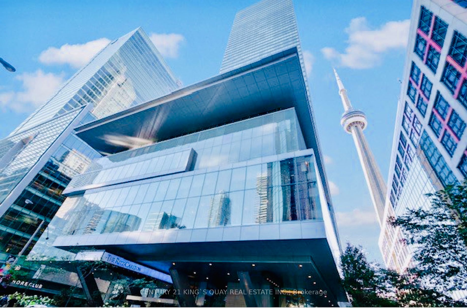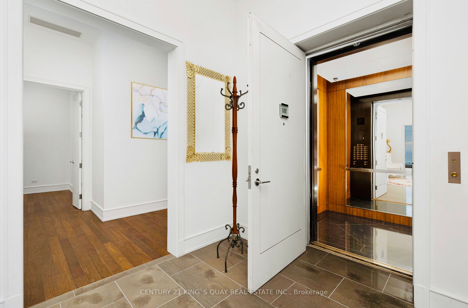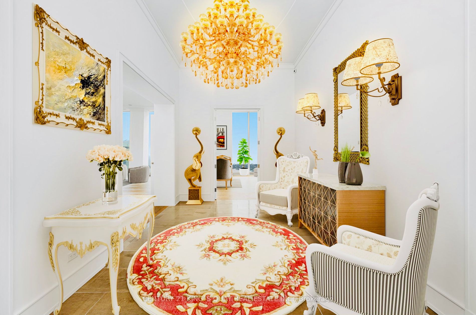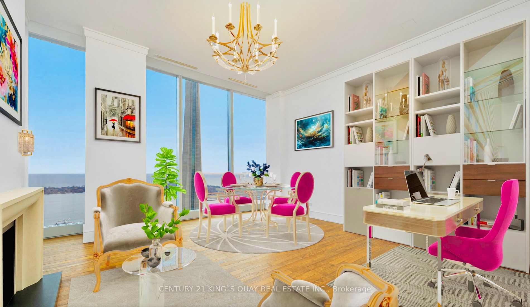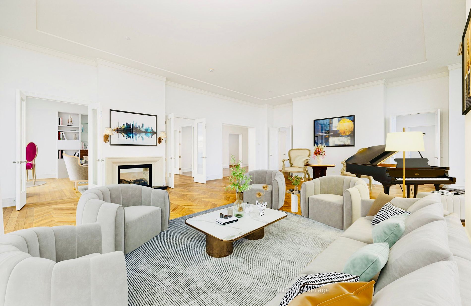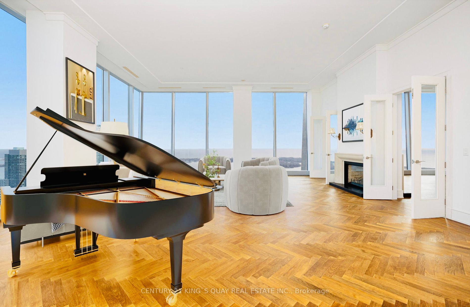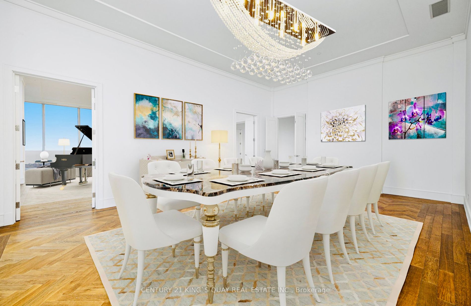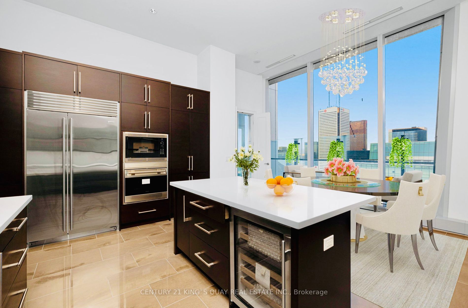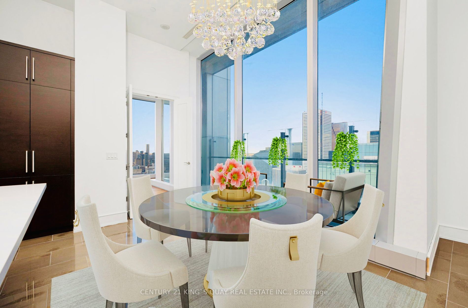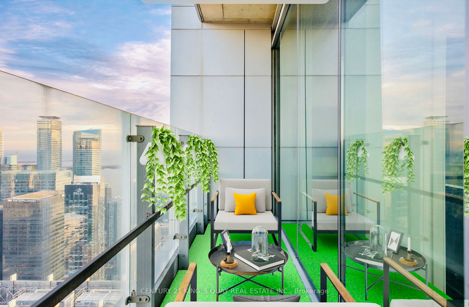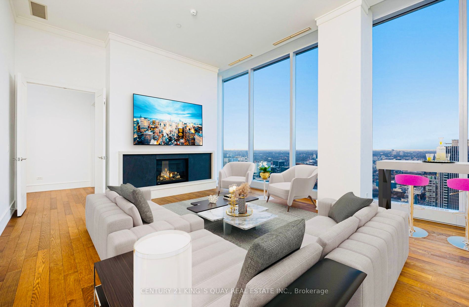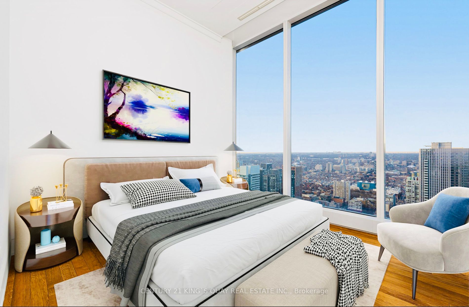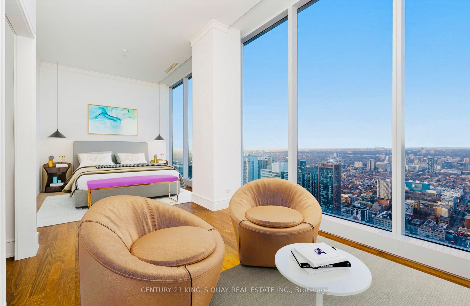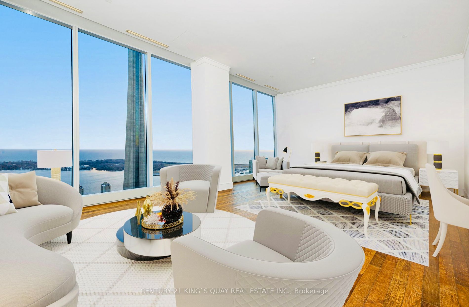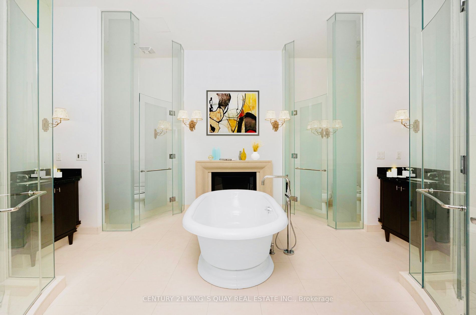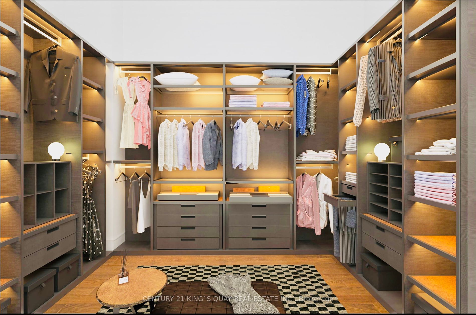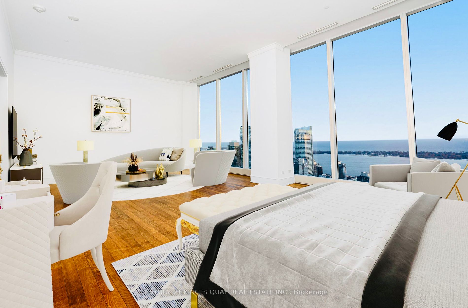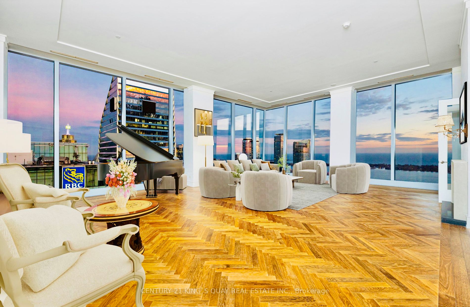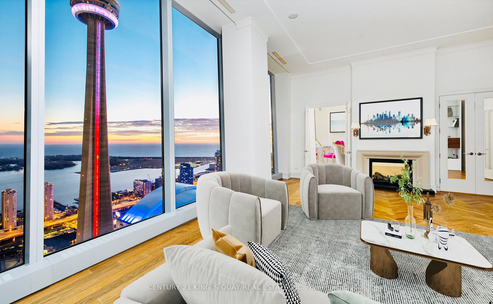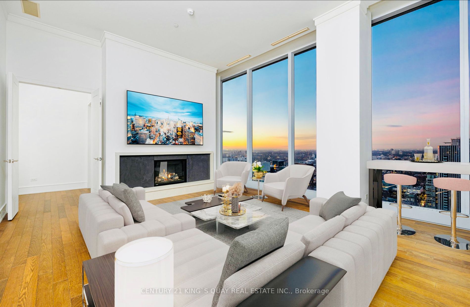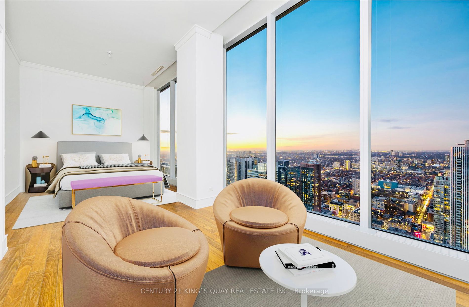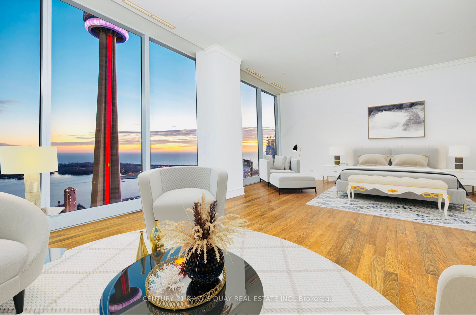$21,388,000
Available - For Sale
Listing ID: C7365234
183 Wellington St West , Unit 5102, Toronto, M5V 0A1, Ontario
| 5 Stars Elegant & Ultra Luxurious Private Residence Sub Penthouse at the Legendary Ritz Carlton with 24 hrs Concierge, 12 foot High Ceilings with Floor to Ceiling Windows, Spanning Half a Floor on 51st Floor, Open Air Terrace, Doorman, Valet Parking, House Car, Maid Service, Guest Suite, Theatre Rm, Board Rm, Private Gym, Salt Water Pool, My Blend Spa, Double Bali Bed, Outdoor Heated Fireplace, Sky Garden with Fabulous Lakeview, Direct Elevator Access to Foyer, Unobstructed Lake & City Views Graciously Facing South Lake View, North City View, East City View & South West Sunset View, Finish with the Tiniest Details to Suit the Most Luxurious Living at the Ritz. |
| Extras: Sub-Zero B/I Fridge/Freezer, Wolf 5 Burner Gas Cooktop, Wolf Oven, Wolf Microwave, Miele D/W, Sub-Zero W/I Wine Fridge, Front Load Washer/Dryer. 4 Underground Parking, 1 Secure Rm as Locker. |
| Price | $21,388,000 |
| Taxes: | $42828.09 |
| Assessment Year: | 2022 |
| Maintenance Fee: | 9158.90 |
| Address: | 183 Wellington St West , Unit 5102, Toronto, M5V 0A1, Ontario |
| Province/State: | Ontario |
| Condo Corporation No | TSCC |
| Level | 32 |
| Unit No | 02 |
| Directions/Cross Streets: | University Ave/Wellington St W |
| Rooms: | 8 |
| Bedrooms: | 3 |
| Bedrooms +: | |
| Kitchens: | 1 |
| Family Room: | Y |
| Basement: | None |
| Approximatly Age: | 11-15 |
| Property Type: | Condo Apt |
| Style: | Apartment |
| Exterior: | Concrete |
| Garage Type: | Underground |
| Garage(/Parking)Space: | 4.00 |
| Drive Parking Spaces: | 4 |
| Park #1 | |
| Parking Type: | Owned |
| Legal Description: | Level 5 #63 #67 |
| Park #2 | |
| Legal Description: | Level 6 #42 #43 |
| Exposure: | S |
| Balcony: | Terr |
| Locker: | Owned |
| Pet Permited: | N |
| Retirement Home: | N |
| Approximatly Age: | 11-15 |
| Approximatly Square Footage: | 5000+ |
| Building Amenities: | Bbqs Allowed, Guest Suites, Gym, Indoor Pool, Rooftop Deck/Garden, Visitor Parking |
| Maintenance: | 9158.90 |
| Water Included: | Y |
| Common Elements Included: | Y |
| Heat Included: | Y |
| Parking Included: | Y |
| Building Insurance Included: | Y |
| Fireplace/Stove: | Y |
| Heat Source: | Gas |
| Heat Type: | Forced Air |
| Central Air Conditioning: | Central Air |
| Laundry Level: | Main |
| Elevator Lift: | Y |
$
%
Years
This calculator is for demonstration purposes only. Always consult a professional
financial advisor before making personal financial decisions.
| Although the information displayed is believed to be accurate, no warranties or representations are made of any kind. |
| CENTURY 21 KING`S QUAY REAL ESTATE INC. |
|
|

Nick Sabouri
Sales Representative
Dir:
416-735-0345
Bus:
416-494-7653
Fax:
416-494-0016
| Virtual Tour | Book Showing | Email a Friend |
Jump To:
At a Glance:
| Type: | Condo - Condo Apt |
| Area: | Toronto |
| Municipality: | Toronto |
| Neighbourhood: | Waterfront Communities C1 |
| Style: | Apartment |
| Approximate Age: | 11-15 |
| Tax: | $42,828.09 |
| Maintenance Fee: | $9,158.9 |
| Beds: | 3 |
| Baths: | 4 |
| Garage: | 4 |
| Fireplace: | Y |
Locatin Map:
Payment Calculator:

