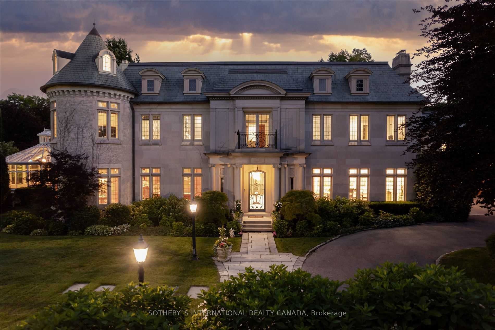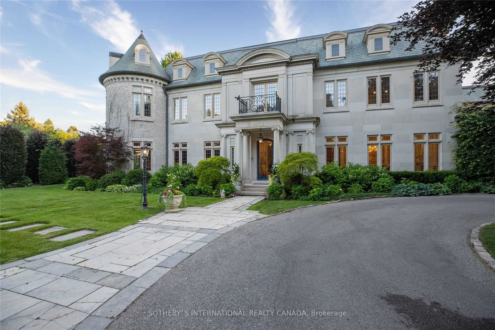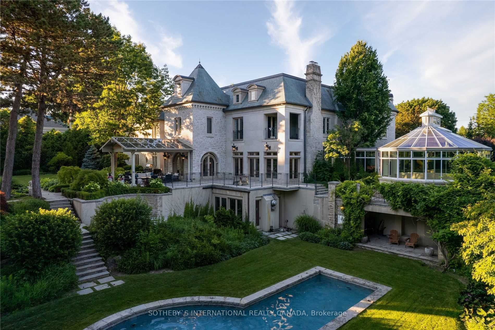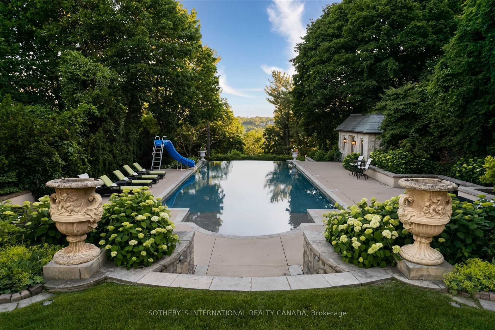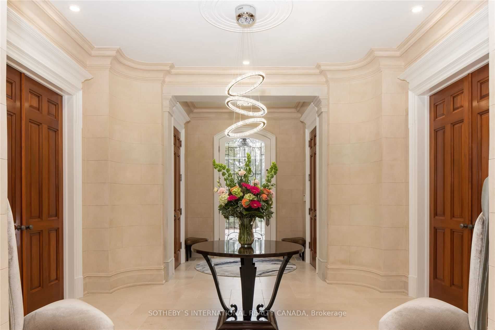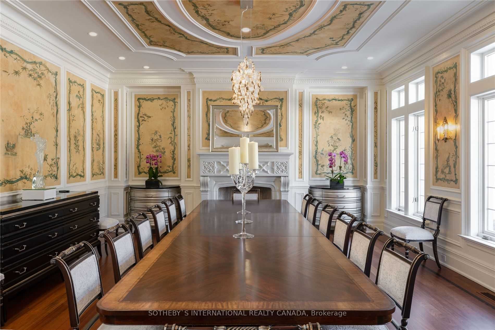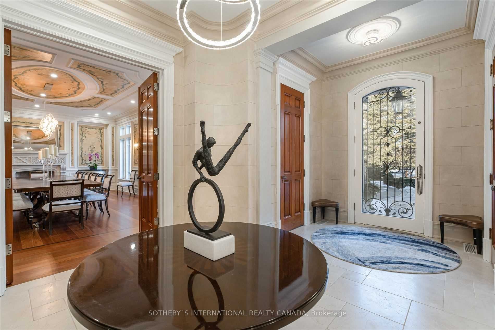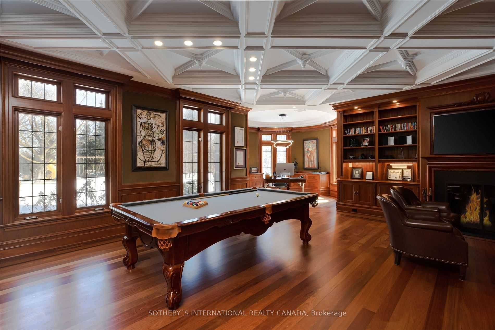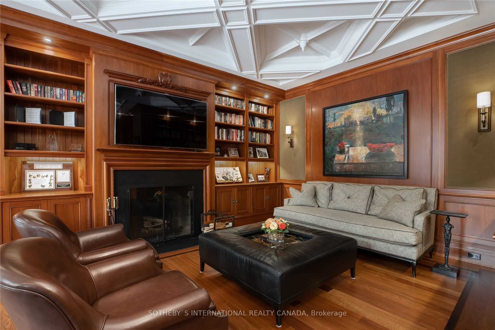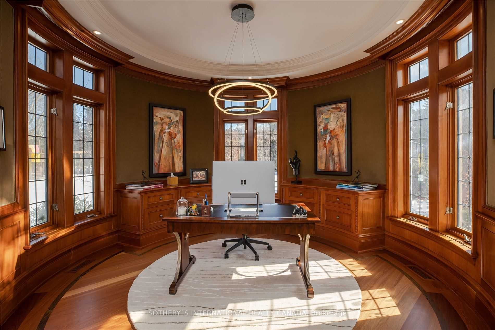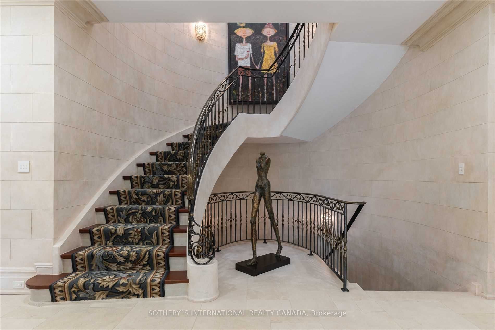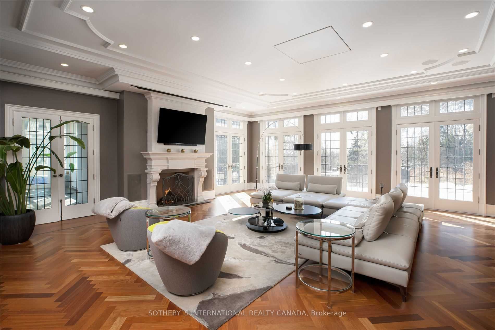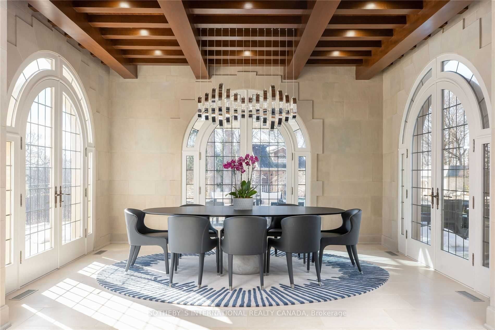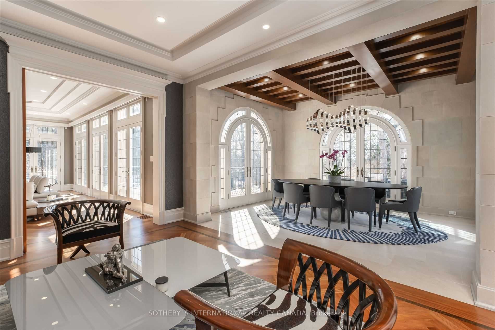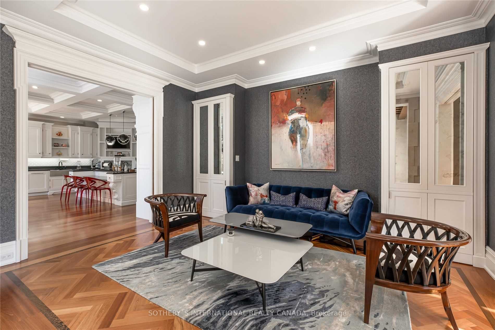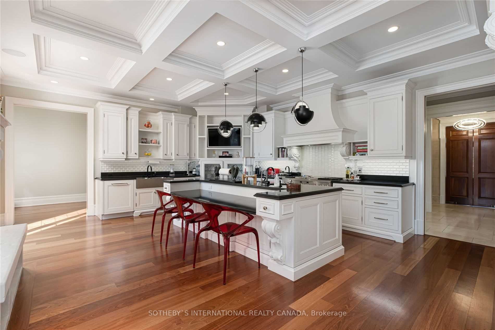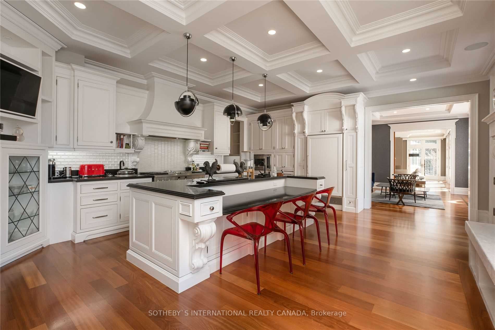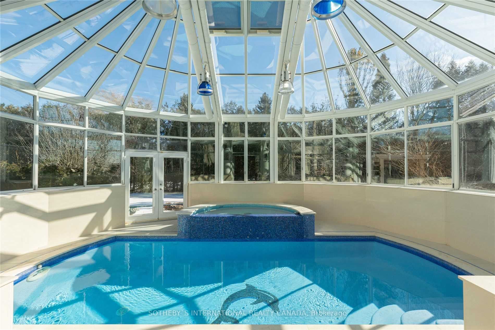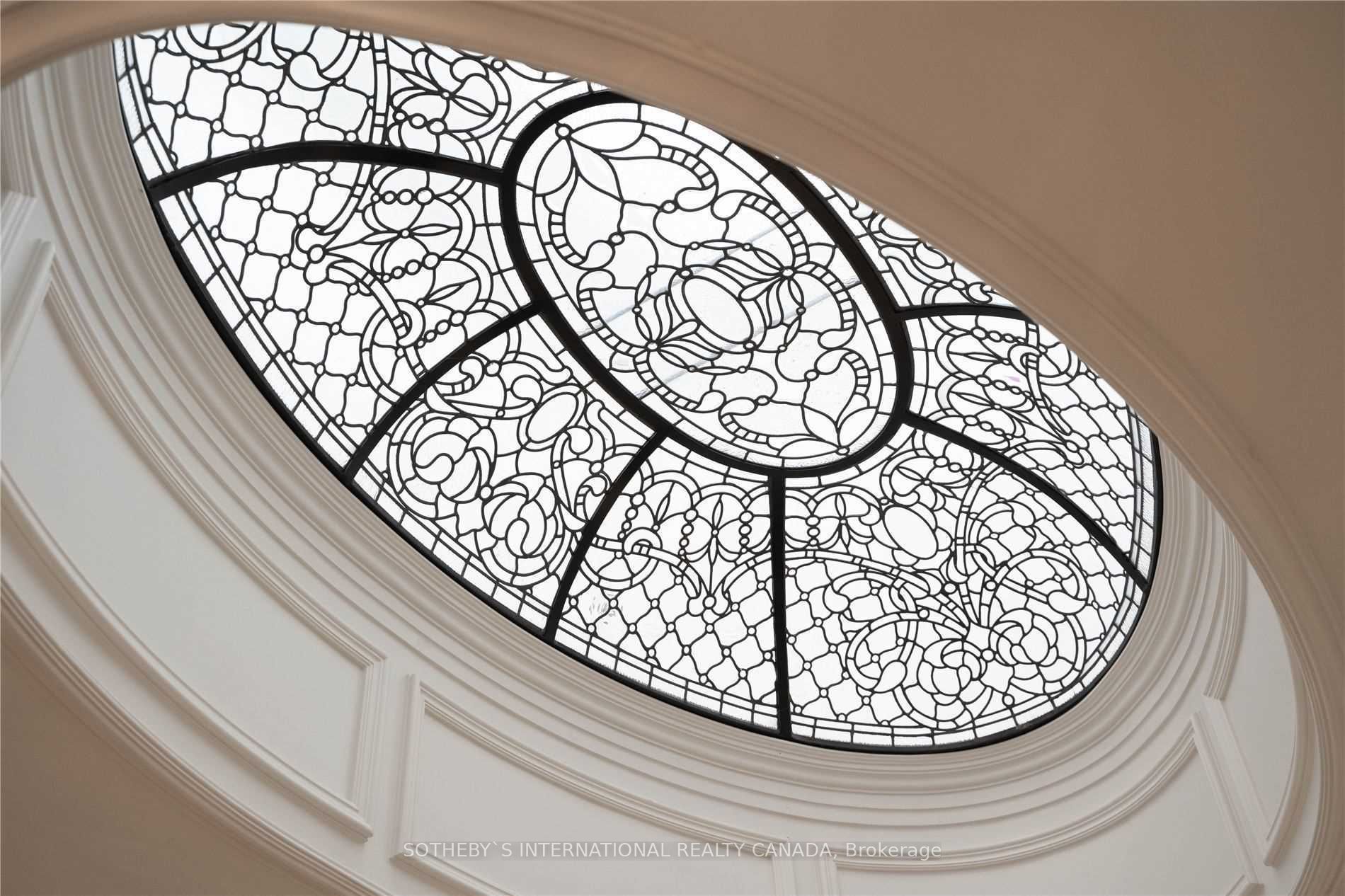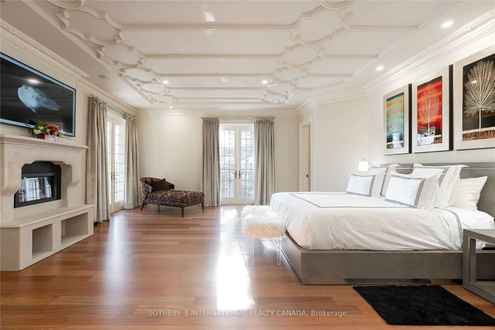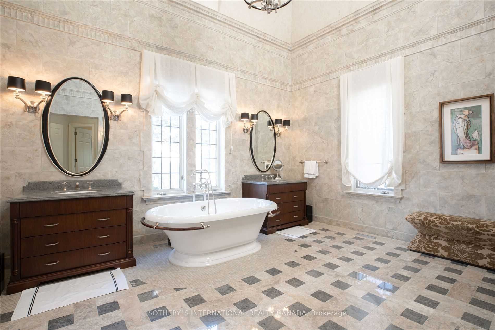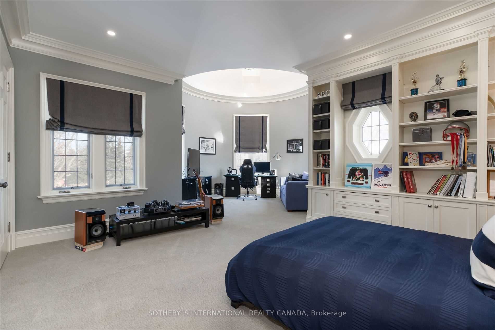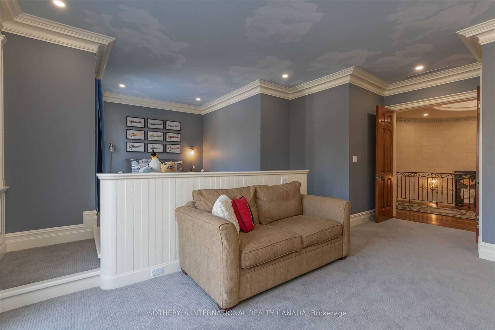$22,500,000
Available - For Sale
Listing ID: C7391256
45 Bayview Ridge , Toronto, M2L 1E3, Ontario
| Arguably One Of The Most Iconic Estates In Toronto, This French Style Chateau Sits On A Sprawling 3.119 Acre, Double Lot In The Prestigious Enclave Of Bayview Ridge. Designed By The Famed Canadian Architect Gordon Ridgely, This Exquisite Property Is Truly Incomparable W/ Unobstructed South/West Views Of Rosedale Golf Club And Unforgettable Estate Features. |
| Extras: Over 15K Sq Ft Of Living Space, 6+2 Beds, 10 Baths, 10+ Parking, 7 Fireplaces, Bordeaux Inspired Wine Cellar, Tasting/Cigar Rm, Grand Dining Rm W/ Fire, Luxe Sauna, Two Pools, Tennis Crt, Reflecting Pond, Gym, Nanny Suite & Sunset View. |
| Price | $22,500,000 |
| Taxes: | $80232.71 |
| Address: | 45 Bayview Ridge , Toronto, M2L 1E3, Ontario |
| Lot Size: | 235.07 x 666.66 (Feet) |
| Acreage: | 2-4.99 |
| Directions/Cross Streets: | Bayview And York Mills |
| Rooms: | 21 |
| Bedrooms: | 6 |
| Bedrooms +: | 2 |
| Kitchens: | 2 |
| Family Room: | Y |
| Basement: | Apartment, Finished |
| Approximatly Age: | 16-30 |
| Property Type: | Detached |
| Style: | 2-Storey |
| Exterior: | Stone |
| Garage Type: | Attached |
| (Parking/)Drive: | Circular |
| Drive Parking Spaces: | 7 |
| Pool: | Indoor |
| Approximatly Age: | 16-30 |
| Fireplace/Stove: | Y |
| Heat Source: | Gas |
| Heat Type: | Forced Air |
| Central Air Conditioning: | Central Air |
| Laundry Level: | Upper |
| Elevator Lift: | N |
| Sewers: | Sewers |
| Water: | Municipal |
$
%
Years
This calculator is for demonstration purposes only. Always consult a professional
financial advisor before making personal financial decisions.
| Although the information displayed is believed to be accurate, no warranties or representations are made of any kind. |
| SOTHEBY`S INTERNATIONAL REALTY CANADA |
|
|

Nick Sabouri
Sales Representative
Dir:
416-735-0345
Bus:
416-494-7653
Fax:
416-494-0016
| Virtual Tour | Book Showing | Email a Friend |
Jump To:
At a Glance:
| Type: | Freehold - Detached |
| Area: | Toronto |
| Municipality: | Toronto |
| Neighbourhood: | Bridle Path-Sunnybrook-York Mills |
| Style: | 2-Storey |
| Lot Size: | 235.07 x 666.66(Feet) |
| Approximate Age: | 16-30 |
| Tax: | $80,232.71 |
| Beds: | 6+2 |
| Baths: | 10 |
| Fireplace: | Y |
| Pool: | Indoor |
Locatin Map:
Payment Calculator:

