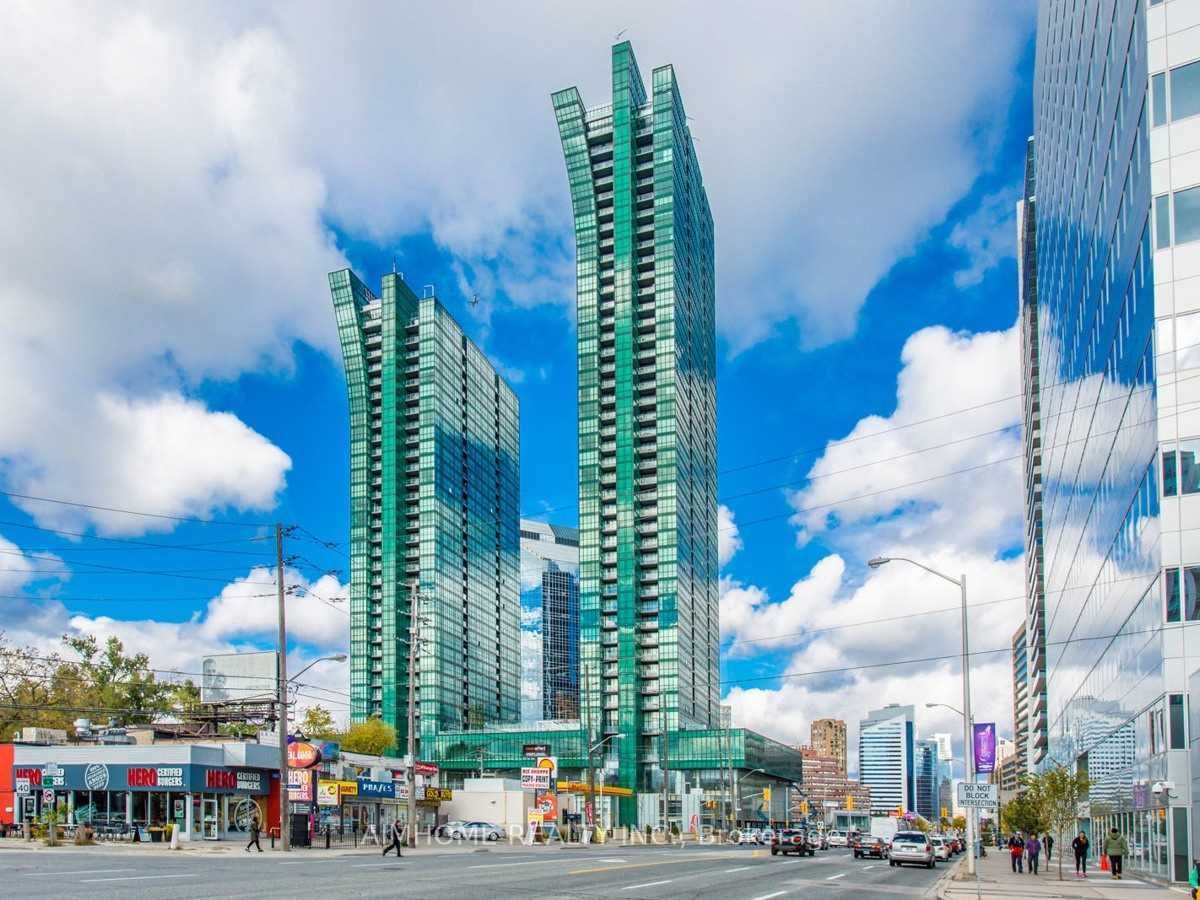$793,000
Available - For Sale
Listing ID: C8068924
11 Bogert Ave , Unit 609, Toronto, M2N 0H4, Ontario
| Luxurious Condos At Yonge & Sheppard With Direct Access To Sheppard Subway. Open City View. 2 Bedrooms With 2 Baths. 2 Walkouts to Huge Terrace. Newly Laid Flooring and Freshly Painted Walls! The primary bedroom features a 3-piece ensuite. A second 4-piece full bathroom, ensuite laundry, and the convenience of parking and a storage locker are all included. Fabulous amenities and direct access to shopping and restaurants in the building. Steps to multiple grocery stores, shipping plazas, restaurants and much more! Mins to Hwy 401, close to amazing schools & parks. |
| Extras: Extensive Building Amenities Include A Gym, Concierge, Party Room, Guest Suites And An Indoor Pool. Be Sure To Check Them Out! |
| Price | $793,000 |
| Taxes: | $3171.47 |
| Maintenance Fee: | 653.64 |
| Address: | 11 Bogert Ave , Unit 609, Toronto, M2N 0H4, Ontario |
| Province/State: | Ontario |
| Condo Corporation No | TSCC |
| Level | 6 |
| Unit No | 9 |
| Directions/Cross Streets: | Yonge & Sheppard |
| Rooms: | 5 |
| Bedrooms: | 2 |
| Bedrooms +: | |
| Kitchens: | 1 |
| Family Room: | N |
| Basement: | None |
| Property Type: | Condo Apt |
| Style: | Apartment |
| Exterior: | Concrete |
| Garage Type: | Underground |
| Garage(/Parking)Space: | 1.00 |
| Drive Parking Spaces: | 1 |
| Park #1 | |
| Parking Type: | Owned |
| Legal Description: | P5 Unit 9 |
| Exposure: | N |
| Balcony: | Terr |
| Locker: | Owned |
| Pet Permited: | Restrict |
| Approximatly Square Footage: | 600-699 |
| Building Amenities: | Concierge, Exercise Room, Guest Suites, Indoor Pool, Party/Meeting Room, Rooftop Deck/Garden |
| Property Features: | Hospital, Library, Park, Public Transit |
| Maintenance: | 653.64 |
| CAC Included: | Y |
| Water Included: | Y |
| Common Elements Included: | Y |
| Heat Included: | Y |
| Parking Included: | Y |
| Fireplace/Stove: | N |
| Heat Source: | Gas |
| Heat Type: | Forced Air |
| Central Air Conditioning: | Central Air |
$
%
Years
This calculator is for demonstration purposes only. Always consult a professional
financial advisor before making personal financial decisions.
| Although the information displayed is believed to be accurate, no warranties or representations are made of any kind. |
| AIMHOME REALTY INC. |
|
|

Nick Sabouri
Sales Representative
Dir:
416-735-0345
Bus:
416-494-7653
Fax:
416-494-0016
| Book Showing | Email a Friend |
Jump To:
At a Glance:
| Type: | Condo - Condo Apt |
| Area: | Toronto |
| Municipality: | Toronto |
| Neighbourhood: | Lansing-Westgate |
| Style: | Apartment |
| Tax: | $3,171.47 |
| Maintenance Fee: | $653.64 |
| Beds: | 2 |
| Baths: | 2 |
| Garage: | 1 |
| Fireplace: | N |
Locatin Map:
Payment Calculator:















