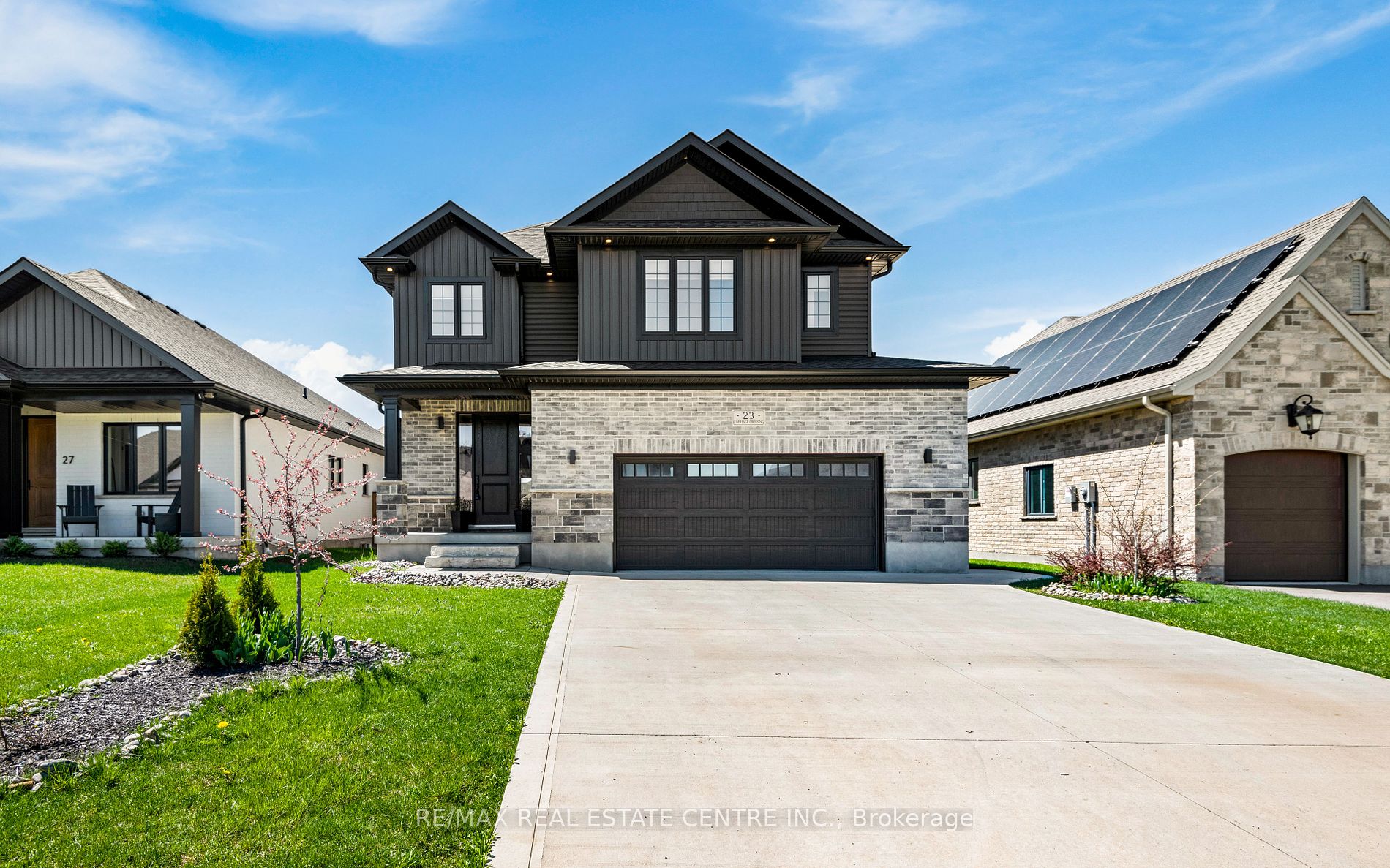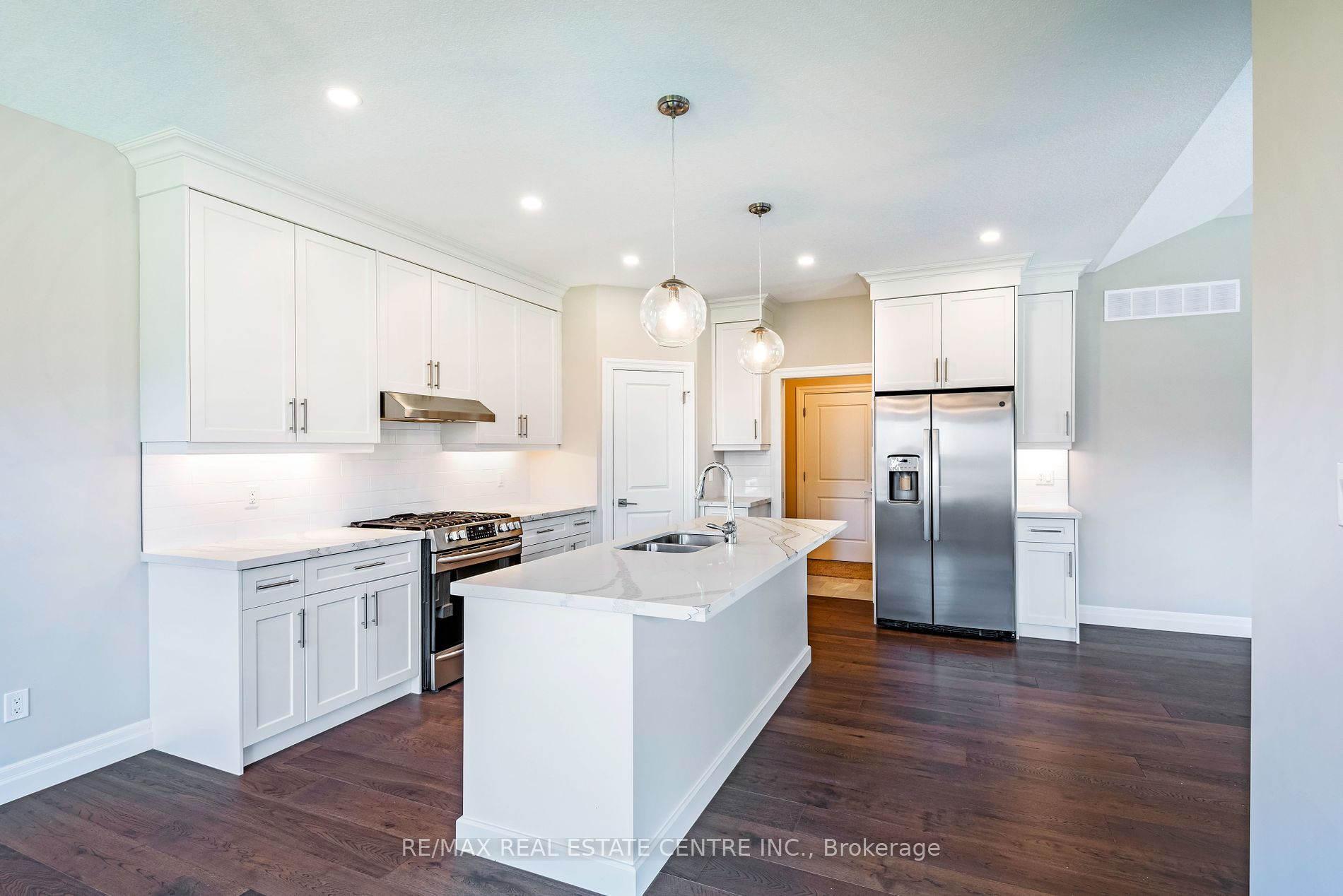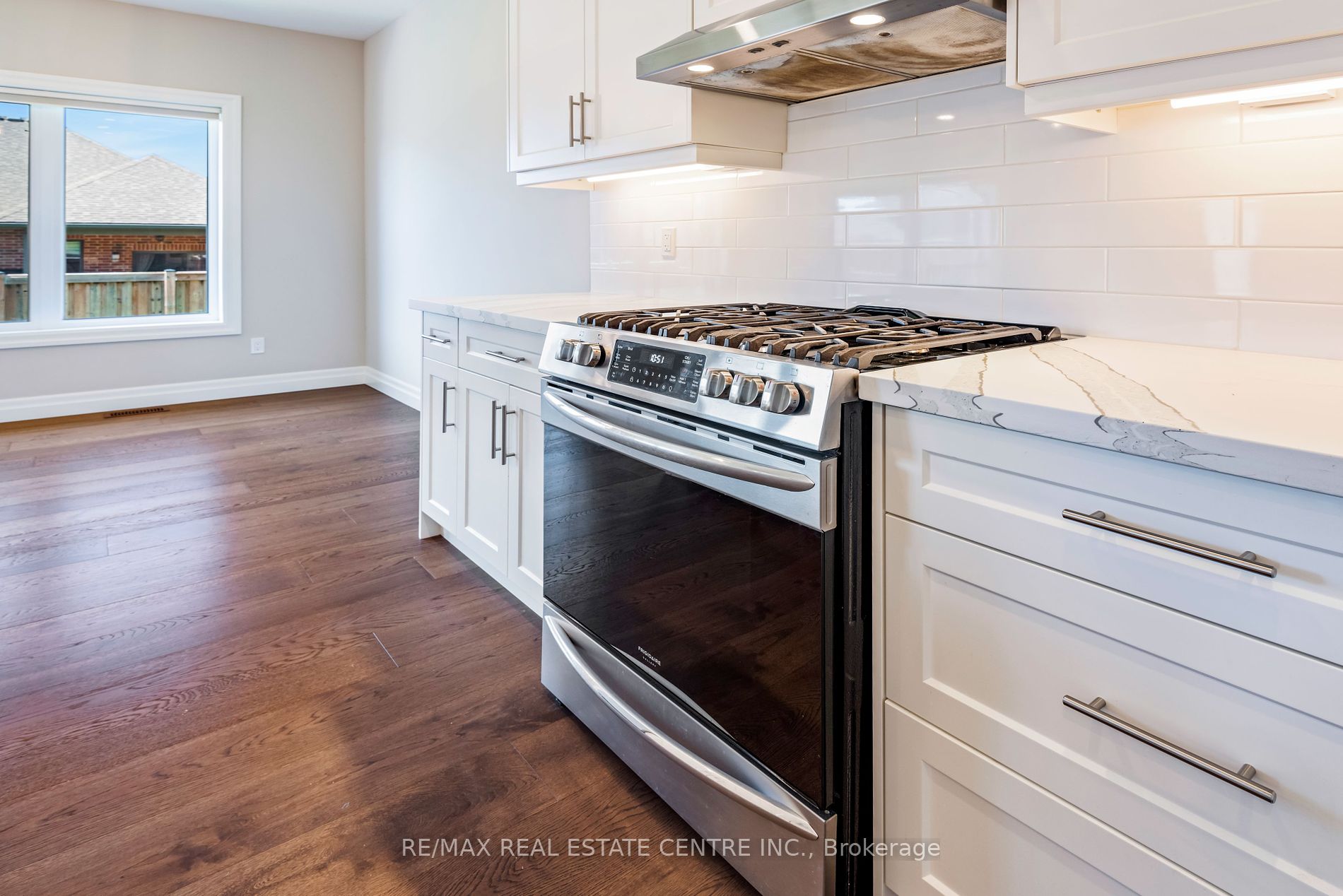$949,000
Available - For Sale
Listing ID: X8311762
23 Carriage Crossing , Mapleton, N0G 1P0, Ontario
| Welcome to your dream home in the beautiful Drayton neighbourhood! This executive 2-story house, meticulously built in 2021, boasts a generous 2955 square feet of living space, providing both luxury and comfort. With 9-foot ceilings on both the main floor and in the basement, the home exudes an airy and spacious feel. The separate entrance to the basement adds flexibility and potential for additional living space or income generation. The open-concept living area seamlessly connects the modern kitchen, dining, and living spaces, making it ideal for entertaining. Step outside to the covered back deck, offering a perfect retreat for relaxation and enjoyment of the surrounding scenery. Elevate your lifestyle in this stunning residence that combines contemporary design and functionality, setting a new standard for upscale living in Drayton. Don't miss the opportunity to call this house your home! |
| Extras: Fully finished basement with separate entrance, large bedroom, 4pc bathroom, living area and rough-in for a potential kitchenette perfect for guest and/or income potential. Enclosed porch, Extra wide garage with access to the side yard. |
| Price | $949,000 |
| Taxes: | $5111.79 |
| Assessment: | $392000 |
| Assessment Year: | 2023 |
| Address: | 23 Carriage Crossing , Mapleton, N0G 1P0, Ontario |
| Lot Size: | 49.87 x 108.27 (Feet) |
| Directions/Cross Streets: | Carriage Crossing & Bedell Dr |
| Rooms: | 6 |
| Rooms +: | 1 |
| Bedrooms: | 3 |
| Bedrooms +: | 1 |
| Kitchens: | 1 |
| Family Room: | N |
| Basement: | Finished, Full |
| Approximatly Age: | 0-5 |
| Property Type: | Detached |
| Style: | 2-Storey |
| Exterior: | Brick, Vinyl Siding |
| Garage Type: | Attached |
| (Parking/)Drive: | Pvt Double |
| Drive Parking Spaces: | 4 |
| Pool: | None |
| Approximatly Age: | 0-5 |
| Approximatly Square Footage: | 2500-3000 |
| Fireplace/Stove: | N |
| Heat Source: | Gas |
| Heat Type: | Forced Air |
| Central Air Conditioning: | Central Air |
| Elevator Lift: | N |
| Sewers: | Sewers |
| Water: | Municipal |
| Utilities-Cable: | A |
| Utilities-Hydro: | Y |
| Utilities-Gas: | Y |
| Utilities-Telephone: | A |
$
%
Years
This calculator is for demonstration purposes only. Always consult a professional
financial advisor before making personal financial decisions.
| Although the information displayed is believed to be accurate, no warranties or representations are made of any kind. |
| RE/MAX REAL ESTATE CENTRE INC. |
|
|

Nick Sabouri
Sales Representative
Dir:
416-735-0345
Bus:
416-494-7653
Fax:
416-494-0016
| Virtual Tour | Book Showing | Email a Friend |
Jump To:
At a Glance:
| Type: | Freehold - Detached |
| Area: | Wellington |
| Municipality: | Mapleton |
| Neighbourhood: | Drayton |
| Style: | 2-Storey |
| Lot Size: | 49.87 x 108.27(Feet) |
| Approximate Age: | 0-5 |
| Tax: | $5,111.79 |
| Beds: | 3+1 |
| Baths: | 4 |
| Fireplace: | N |
| Pool: | None |
Locatin Map:
Payment Calculator:


























