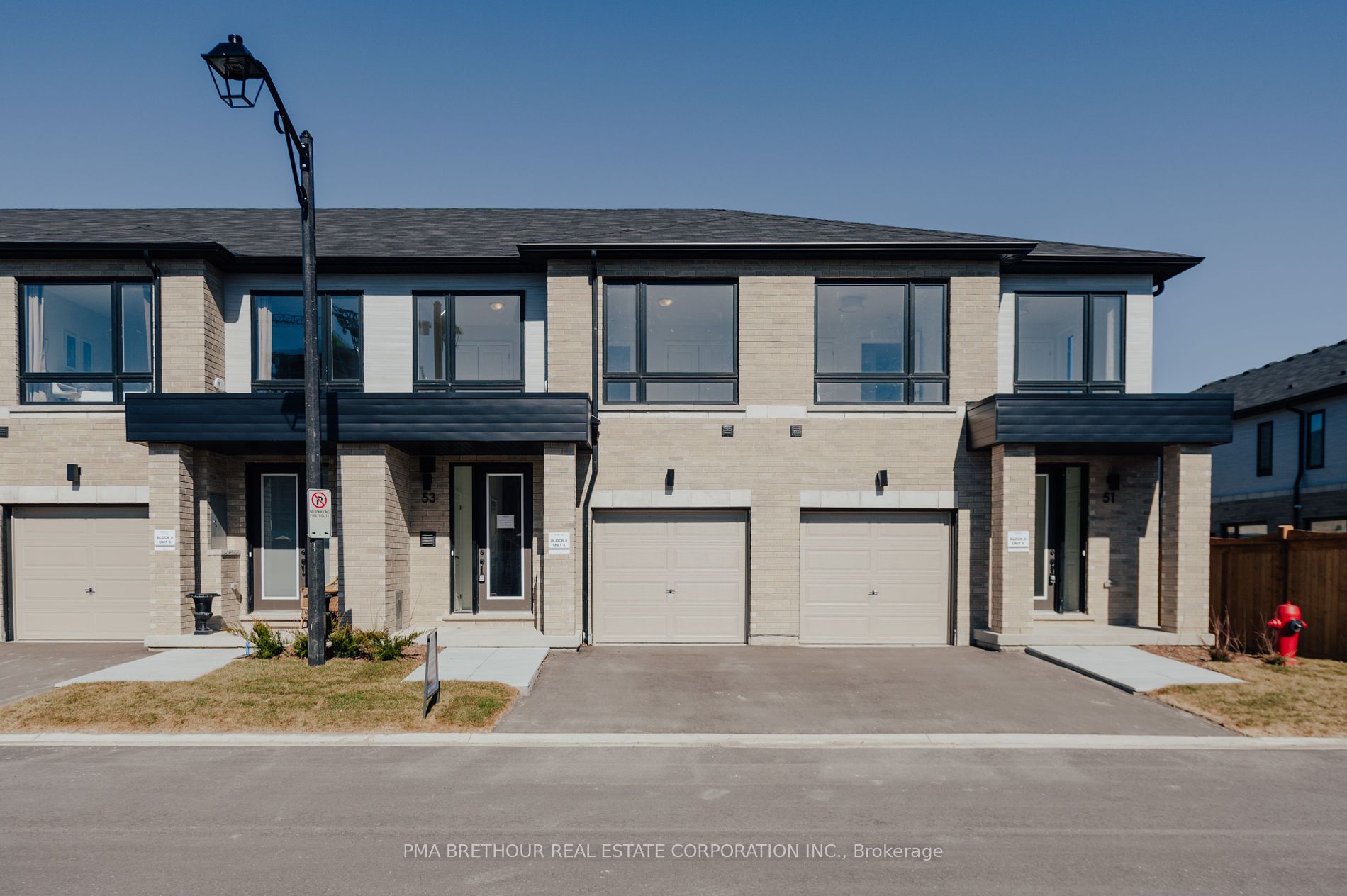$950,990
Available - For Sale
Listing ID: E8318728
53 Klein Way , Whitby, L1R 0J8, Ontario
| Mansouri Living has successfully completed a 20 year and 5 phase venture at Folkstone in Whitby with the final phase now move-in ready. Never lived in! This home boasts many upgrades - smooth ceilings, finished basement with bathroom, 5-piece appliance package, air conditioning, stained oak stairs with metal railings, and laminate and quartz throughout. Tarion Warranty. With a blend of traditional and contemporary exterior textures complimented with crafted interior details, there's a unique feel to Folkstone's Klein Way in Whitby. Living at Folkstone, you're just minutes from all of Whitby's urban amenities, including Folkstone Village & Taunton Gardens next door. Visit the Public Library or stroll through the historic Downtown Whitby and enjoy theatre, galleries and fine dining. Escape to nature at Heber Down Conservation Area. Commuters will love the close proximity to Highway 412 with quick connections to the 401 and 407. |
| Extras: Smooth ceilings, finished basement with bath, 5 appliances, AC, oak stairs, metal pickets, quartz counters, laminate throughout |
| Price | $950,990 |
| Taxes: | $0.00 |
| Address: | 53 Klein Way , Whitby, L1R 0J8, Ontario |
| Lot Size: | 20.30 x 92.62 (Feet) |
| Directions/Cross Streets: | Garden Street & Taunton Road |
| Rooms: | 9 |
| Rooms +: | 2 |
| Bedrooms: | 3 |
| Bedrooms +: | |
| Kitchens: | 1 |
| Family Room: | Y |
| Basement: | Finished |
| Approximatly Age: | New |
| Property Type: | Att/Row/Twnhouse |
| Style: | 2-Storey |
| Exterior: | Brick |
| Garage Type: | Attached |
| (Parking/)Drive: | Available |
| Drive Parking Spaces: | 1 |
| Pool: | None |
| Approximatly Age: | New |
| Approximatly Square Footage: | 2000-2500 |
| Fireplace/Stove: | N |
| Heat Source: | Gas |
| Heat Type: | Forced Air |
| Central Air Conditioning: | Central Air |
| Laundry Level: | Upper |
| Sewers: | Sewers |
| Water: | Municipal |
| Utilities-Cable: | A |
| Utilities-Hydro: | Y |
| Utilities-Gas: | Y |
| Utilities-Telephone: | A |
$
%
Years
This calculator is for demonstration purposes only. Always consult a professional
financial advisor before making personal financial decisions.
| Although the information displayed is believed to be accurate, no warranties or representations are made of any kind. |
| PMA BRETHOUR REAL ESTATE CORPORATION INC. |
|
|

Nick Sabouri
Sales Representative
Dir:
416-735-0345
Bus:
416-494-7653
Fax:
416-494-0016
| Book Showing | Email a Friend |
Jump To:
At a Glance:
| Type: | Freehold - Att/Row/Twnhouse |
| Area: | Durham |
| Municipality: | Whitby |
| Neighbourhood: | Taunton North |
| Style: | 2-Storey |
| Lot Size: | 20.30 x 92.62(Feet) |
| Approximate Age: | New |
| Beds: | 3 |
| Baths: | 4 |
| Fireplace: | N |
| Pool: | None |
Locatin Map:
Payment Calculator:


























