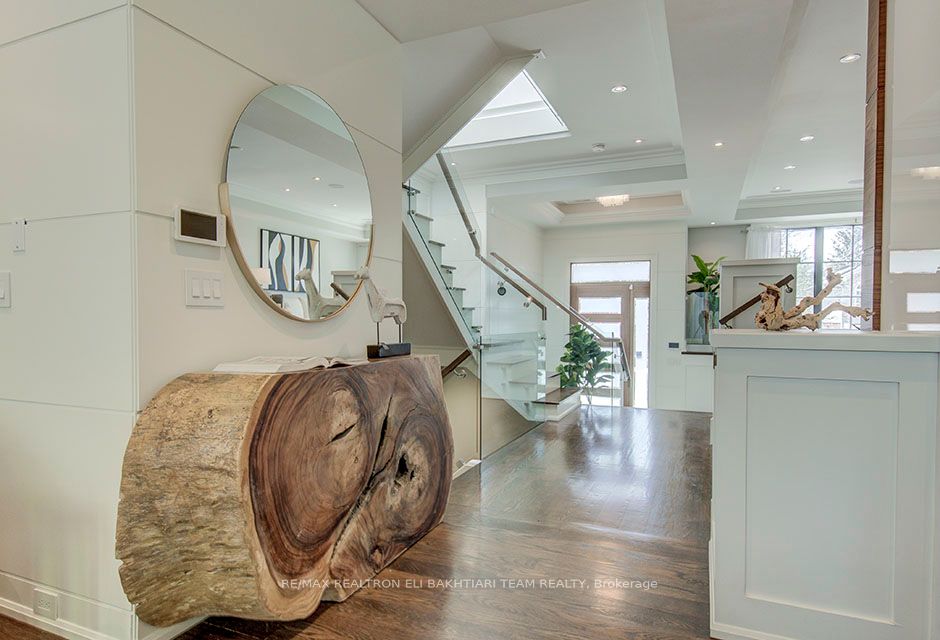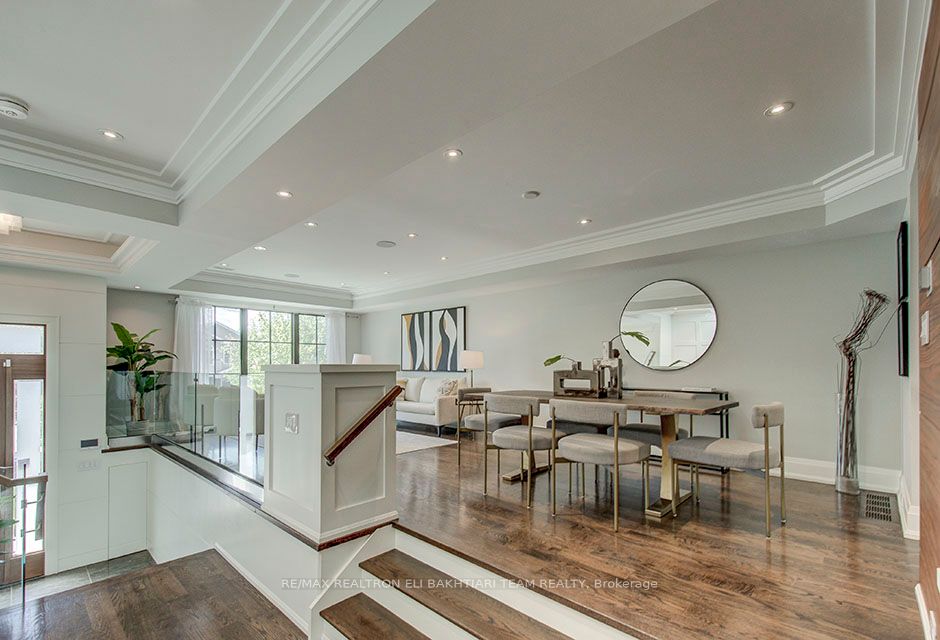$3,788,000
Available - For Sale
Listing ID: C8319944
100 Parklea Dr , Toronto, M4G 2J8, Ontario
| **PRIME SOUTH LEASIDE**. Welcome To Remarkable Custom Masterpiece, Meticulous Craftsmanship Throughout. This Elegant 4 Bedroom, 6 Bathroom Home Has Functional Features ,Exquisite Architectural Details, High-End Finishes, Soaring Ceilings Combined with Premium Windows and Abundance of Natural Light, Gleaming Hardwood Floors, Multiple Skylights, Speakers and Irrigation System. The Main Floor Offers the Living Room Combined Dining Room with Access to The Kitchen, The Chef's Eat in Kitchen Has a Centre Island and Quartz Countertops, Top of the Line Appliances and Breakfast Area. The Spacious Family Room with A Custom Gas Fireplace and Walkout to The Rear Garden. **A Primary Room Retreat with Walk-In Closet, 5 PC Bathroom and Balcony Overlooking Garden**. The Enjoyment Continues on 12' Ceiling in Lower-Level with Heated Floor and Custom Gas Fireplace. Step To Toronto's Most Prised Green spaces, Excellent Parks and All the Amenities, Shops, Restaurants that Bayview Has to Offer. Top Rated Schools, Vibrant Community Centre with Skating, Swimming, Tennis, Children Playground and Library. Don't Miss This Rare Opportunity to Own a Prestige Home in One of Toronto's Most Desirable Location. (Owner is Rrea) |
| Extras: ELFS, Blinds, Central Vac, Laundry Rough-In in Bsmt. Irrigation System. |
| Price | $3,788,000 |
| Taxes: | $12532.62 |
| Assessment Year: | 2024 |
| Address: | 100 Parklea Dr , Toronto, M4G 2J8, Ontario |
| Lot Size: | 32.04 x 134.84 (Feet) |
| Acreage: | < .50 |
| Directions/Cross Streets: | Parklea Drive / Rumsey Road |
| Rooms: | 8 |
| Bedrooms: | 4 |
| Bedrooms +: | |
| Kitchens: | 1 |
| Family Room: | Y |
| Basement: | Finished, Walk-Up |
| Approximatly Age: | 0-5 |
| Property Type: | Detached |
| Style: | 2-Storey |
| Exterior: | Brick, Stone |
| Garage Type: | Built-In |
| (Parking/)Drive: | Private |
| Drive Parking Spaces: | 2 |
| Pool: | None |
| Approximatly Age: | 0-5 |
| Approximatly Square Footage: | 3000-3500 |
| Property Features: | Hospital, Library, Park, Public Transit, School |
| Fireplace/Stove: | Y |
| Heat Source: | Gas |
| Heat Type: | Forced Air |
| Central Air Conditioning: | Central Air |
| Laundry Level: | Upper |
| Elevator Lift: | N |
| Sewers: | Sewers |
| Water: | Municipal |
$
%
Years
This calculator is for demonstration purposes only. Always consult a professional
financial advisor before making personal financial decisions.
| Although the information displayed is believed to be accurate, no warranties or representations are made of any kind. |
| RE/MAX REALTRON ELI BAKHTIARI TEAM REALTY |
|
|

Nick Sabouri
Sales Representative
Dir:
416-735-0345
Bus:
416-494-7653
Fax:
416-494-0016
| Virtual Tour | Book Showing | Email a Friend |
Jump To:
At a Glance:
| Type: | Freehold - Detached |
| Area: | Toronto |
| Municipality: | Toronto |
| Neighbourhood: | Leaside |
| Style: | 2-Storey |
| Lot Size: | 32.04 x 134.84(Feet) |
| Approximate Age: | 0-5 |
| Tax: | $12,532.62 |
| Beds: | 4 |
| Baths: | 6 |
| Fireplace: | Y |
| Pool: | None |
Locatin Map:
Payment Calculator:


























