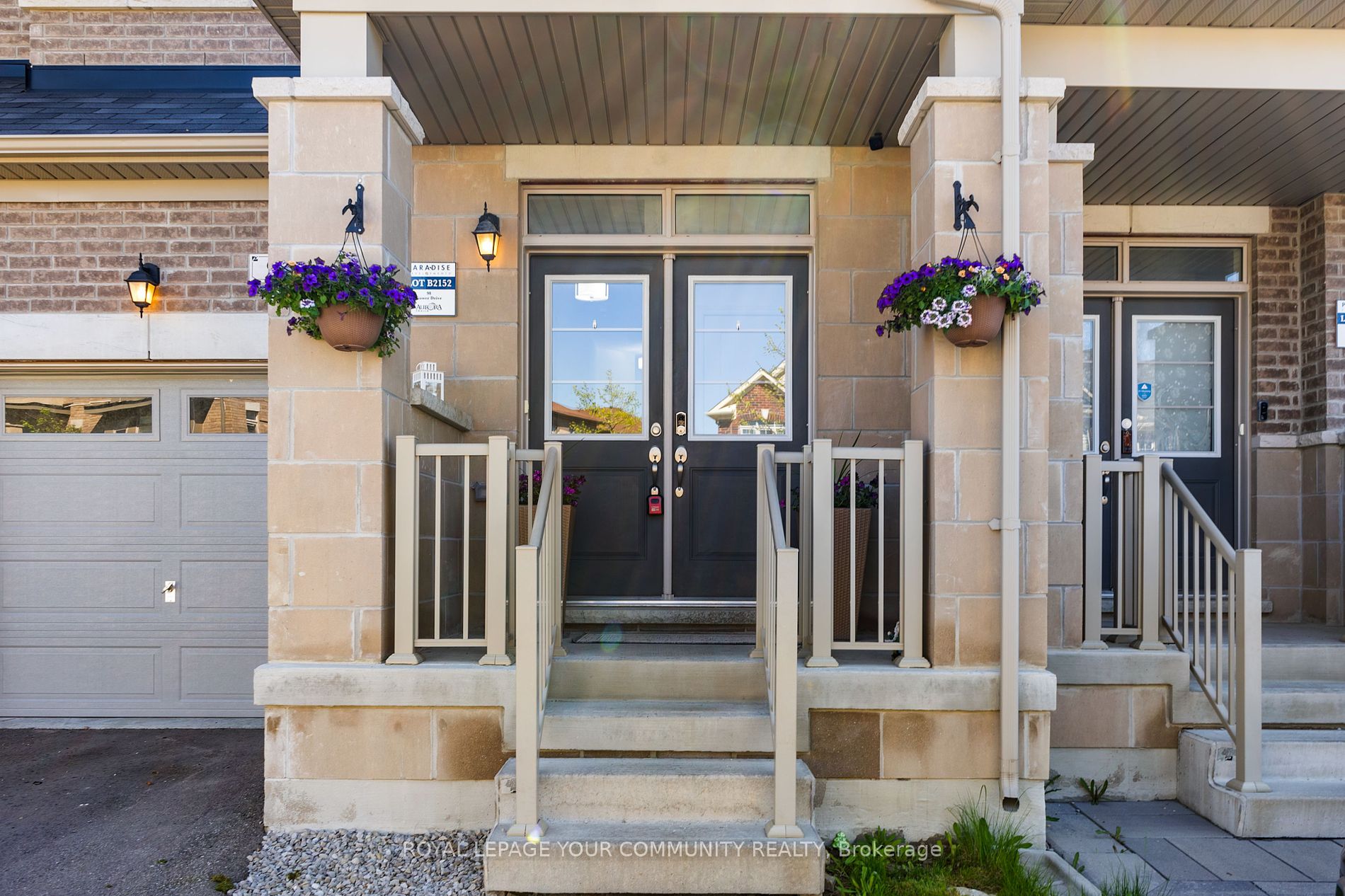$1,198,000
Available - For Sale
Listing ID: N8316910
98 Gower Dr , Aurora, L4G 0W1, Ontario
| Beautiful freehold Town home with Double Door Entry in a sought after community of Aurora .9' Ceiling& Solid Dark brown hardwood floors throughout.Fresh paint .Kitchen with maple cabinets, large pantry, white ceramic backsplash, Granite Counter and S/S appliances.Garage has convenient walk -through to backyard so house is not attached to neighbour from one side . Garage entrance to main floor . Master with 4 piece ensuite & 10' coffered ceiling &walk in Closet.No side walk. Located in a quiet street steps to a beautiful park . Close to trail &High ranked schools. Quick access to Hwy 404, Go transit , Shopping Dining , Library & many more . |
| Extras: S/s Appliances ( Fridge, Stove, Dishwasher ), washer and dryer , existing light fixtures, existing window coverings. Digital door lock. |
| Price | $1,198,000 |
| Taxes: | $5076.60 |
| Address: | 98 Gower Dr , Aurora, L4G 0W1, Ontario |
| Lot Size: | 20.06 x 104.87 (Feet) |
| Directions/Cross Streets: | Leslie / St Johns |
| Rooms: | 6 |
| Bedrooms: | 3 |
| Bedrooms +: | |
| Kitchens: | 1 |
| Family Room: | N |
| Basement: | Unfinished |
| Property Type: | Att/Row/Twnhouse |
| Style: | 2-Storey |
| Exterior: | Brick |
| Garage Type: | Attached |
| (Parking/)Drive: | Private |
| Drive Parking Spaces: | 2 |
| Pool: | None |
| Approximatly Square Footage: | 1500-2000 |
| Property Features: | Fenced Yard, Park, School |
| Fireplace/Stove: | N |
| Heat Source: | Gas |
| Heat Type: | Forced Air |
| Central Air Conditioning: | Central Air |
| Laundry Level: | Lower |
| Sewers: | Sewers |
| Water: | Municipal |
| Utilities-Hydro: | Y |
| Utilities-Gas: | Y |
$
%
Years
This calculator is for demonstration purposes only. Always consult a professional
financial advisor before making personal financial decisions.
| Although the information displayed is believed to be accurate, no warranties or representations are made of any kind. |
| ROYAL LEPAGE YOUR COMMUNITY REALTY |
|
|

Nick Sabouri
Sales Representative
Dir:
416-735-0345
Bus:
416-494-7653
Fax:
416-494-0016
| Virtual Tour | Book Showing | Email a Friend |
Jump To:
At a Glance:
| Type: | Freehold - Att/Row/Twnhouse |
| Area: | York |
| Municipality: | Aurora |
| Neighbourhood: | Rural Aurora |
| Style: | 2-Storey |
| Lot Size: | 20.06 x 104.87(Feet) |
| Tax: | $5,076.6 |
| Beds: | 3 |
| Baths: | 3 |
| Fireplace: | N |
| Pool: | None |
Locatin Map:
Payment Calculator:


























