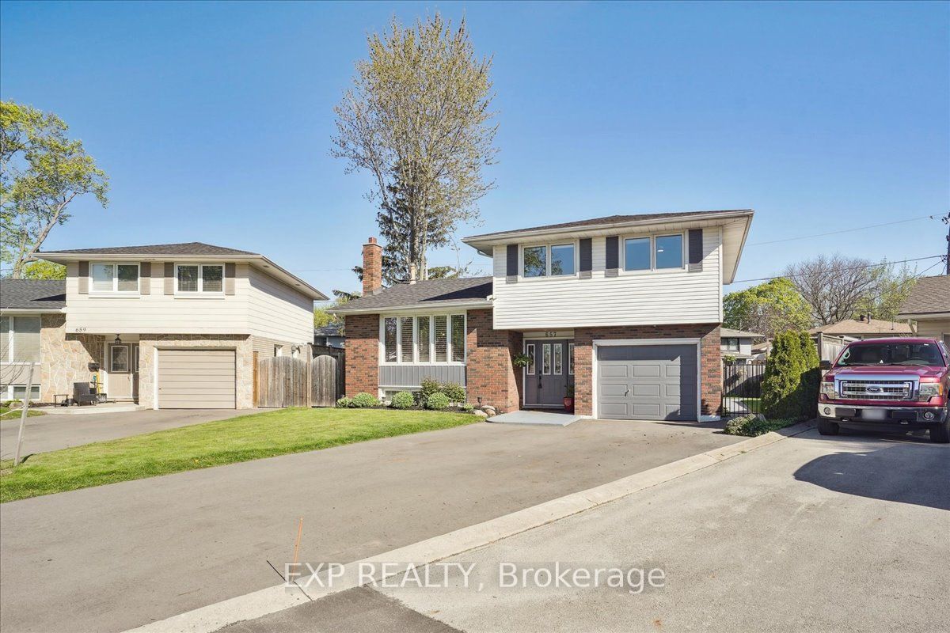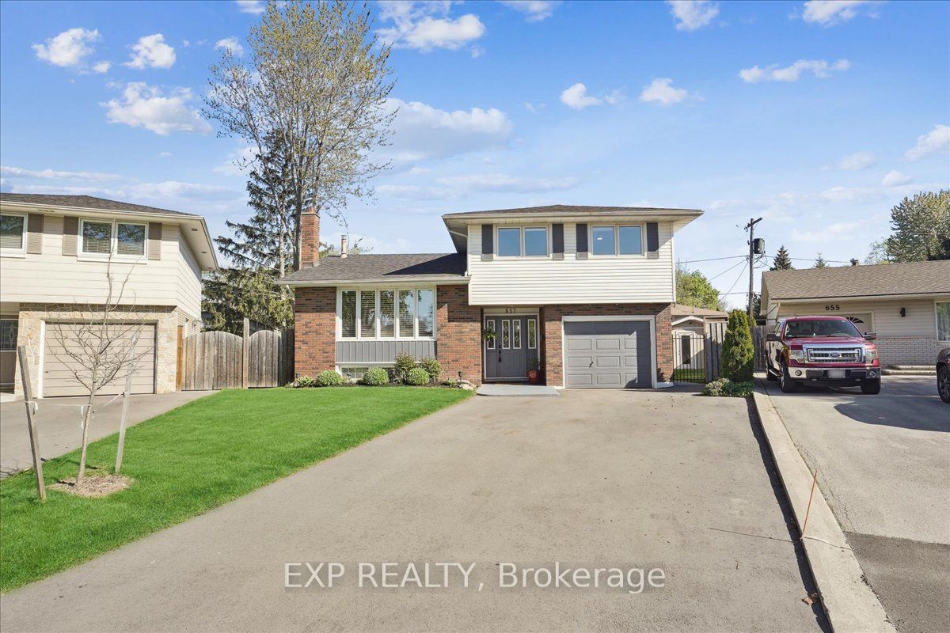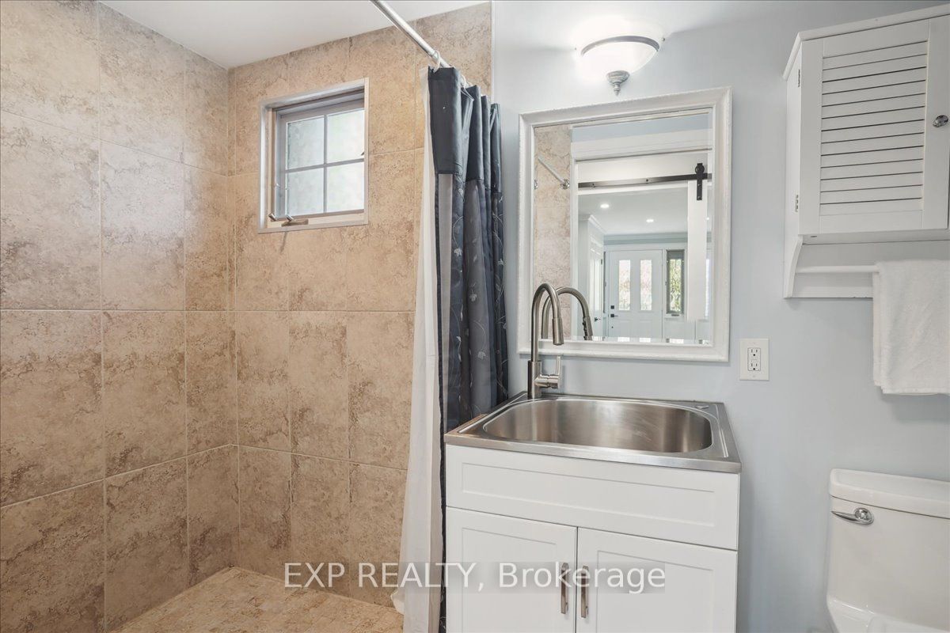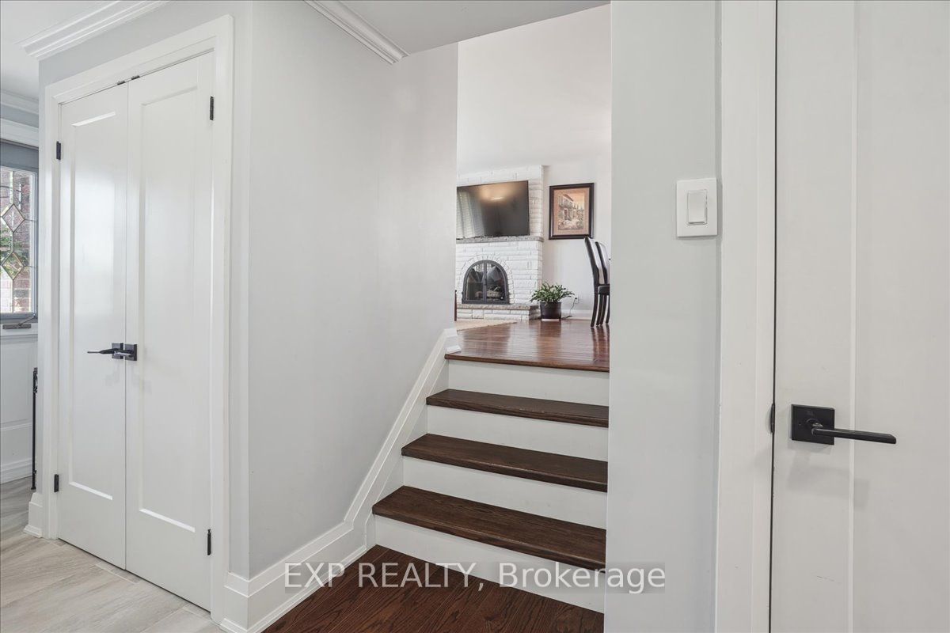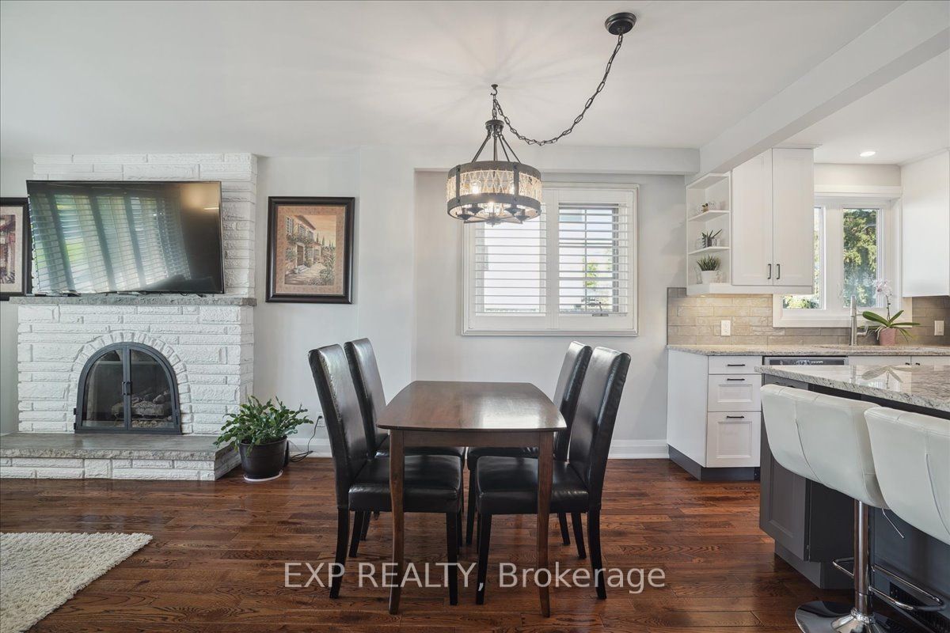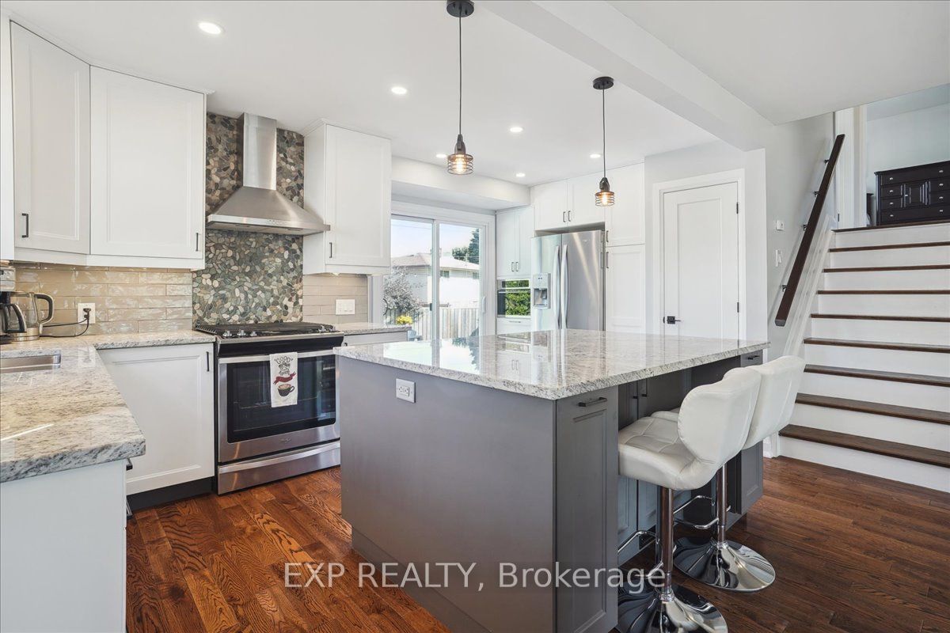$1,349,000
Available - For Sale
Listing ID: W8319840
657 Geneva Park , Burlington, L7N 3C2, Ontario
| Discover the tranquil retreat of 657 Geneva Park, this home has 3 bedrooms and 3 full baths and nestled on a peaceful cul-de-sac in the serene locale of south Burlington. This charming abode boasts a unique pie-shaped lot, offering ample space and privacy, while still maintaining close proximity to all of Burlington's finest amenities. Step inside to experience a modern oasis, where updated design and sleek finishes converge to create an inviting atmosphere. With three spacious bedrooms, this home provides plenty of comfort and versatility for families or those seeking extra space. Noteworthy is the basement's in-law capabilities, providing flexibility and convenience for multi-generational living or hosting guests. Whether you're unwinding in the contemporary interior or enjoying the serene surroundings, 657 Geneva Park embodies the essence of modern living in a tranquil setting. |
| Price | $1,349,000 |
| Taxes: | $4384.74 |
| Assessment: | $509000 |
| Assessment Year: | 2023 |
| Address: | 657 Geneva Park , Burlington, L7N 3C2, Ontario |
| Lot Size: | 33.19 x 89.73 (Feet) |
| Acreage: | < .50 |
| Directions/Cross Streets: | Geneva Park Drive/Thornwood Ave |
| Rooms: | 6 |
| Rooms +: | 2 |
| Bedrooms: | 3 |
| Bedrooms +: | 1 |
| Kitchens: | 1 |
| Kitchens +: | 1 |
| Family Room: | N |
| Basement: | Full |
| Approximatly Age: | 51-99 |
| Property Type: | Detached |
| Style: | Sidesplit 4 |
| Exterior: | Brick, Vinyl Siding |
| Garage Type: | Attached |
| (Parking/)Drive: | Pvt Double |
| Drive Parking Spaces: | 2 |
| Pool: | Abv Grnd |
| Approximatly Age: | 51-99 |
| Approximatly Square Footage: | 1500-2000 |
| Fireplace/Stove: | N |
| Heat Source: | Gas |
| Heat Type: | Forced Air |
| Central Air Conditioning: | Central Air |
| Laundry Level: | Main |
| Sewers: | Sewers |
| Water: | Municipal |
$
%
Years
This calculator is for demonstration purposes only. Always consult a professional
financial advisor before making personal financial decisions.
| Although the information displayed is believed to be accurate, no warranties or representations are made of any kind. |
| EXP REALTY |
|
|

Nick Sabouri
Sales Representative
Dir:
416-735-0345
Bus:
416-494-7653
Fax:
416-494-0016
| Virtual Tour | Book Showing | Email a Friend |
Jump To:
At a Glance:
| Type: | Freehold - Detached |
| Area: | Halton |
| Municipality: | Burlington |
| Neighbourhood: | Roseland |
| Style: | Sidesplit 4 |
| Lot Size: | 33.19 x 89.73(Feet) |
| Approximate Age: | 51-99 |
| Tax: | $4,384.74 |
| Beds: | 3+1 |
| Baths: | 3 |
| Fireplace: | N |
| Pool: | Abv Grnd |
Locatin Map:
Payment Calculator:

