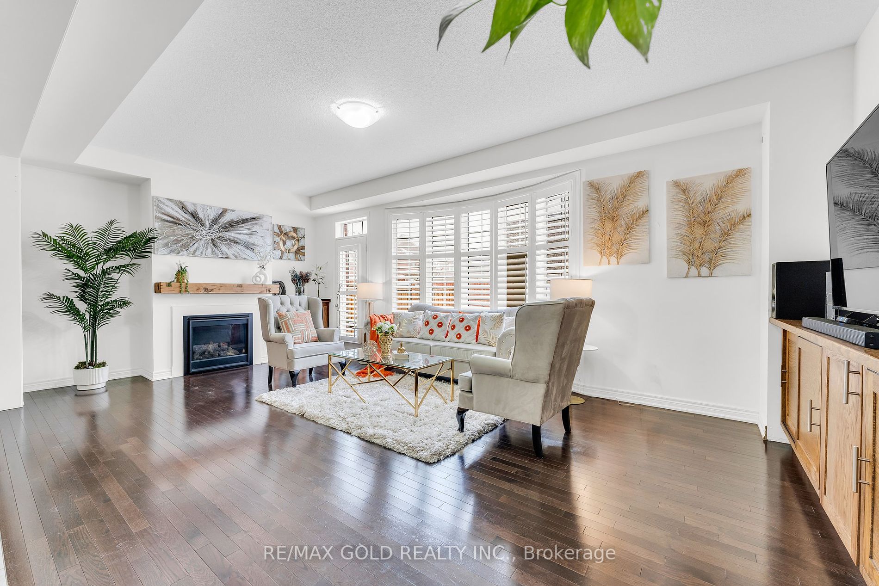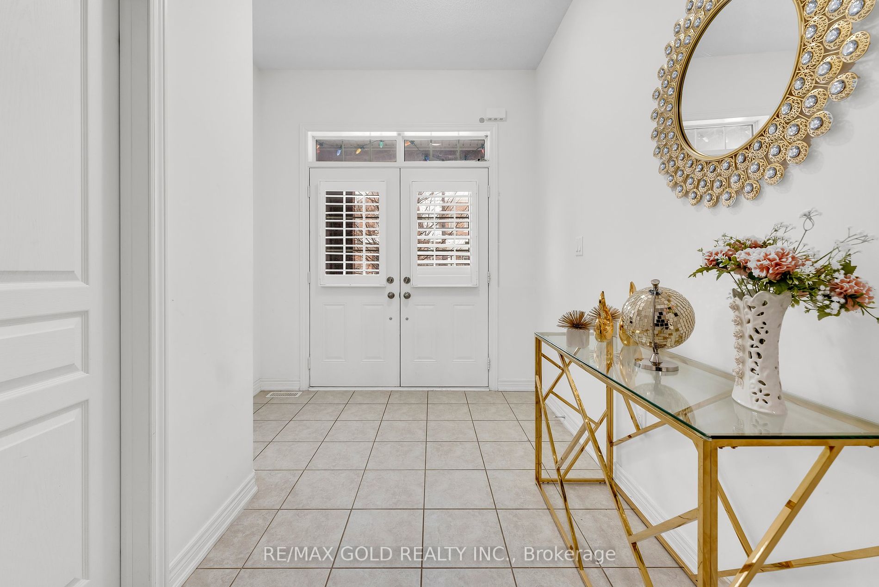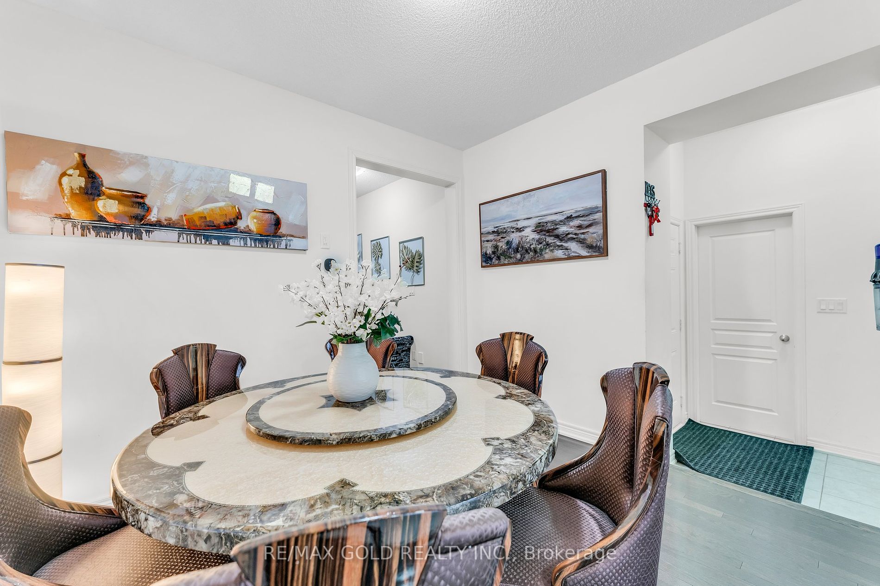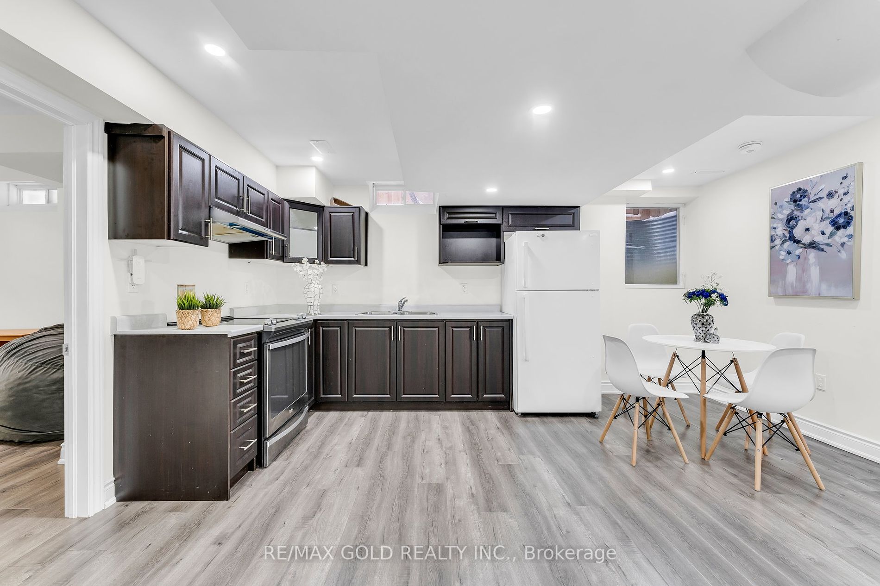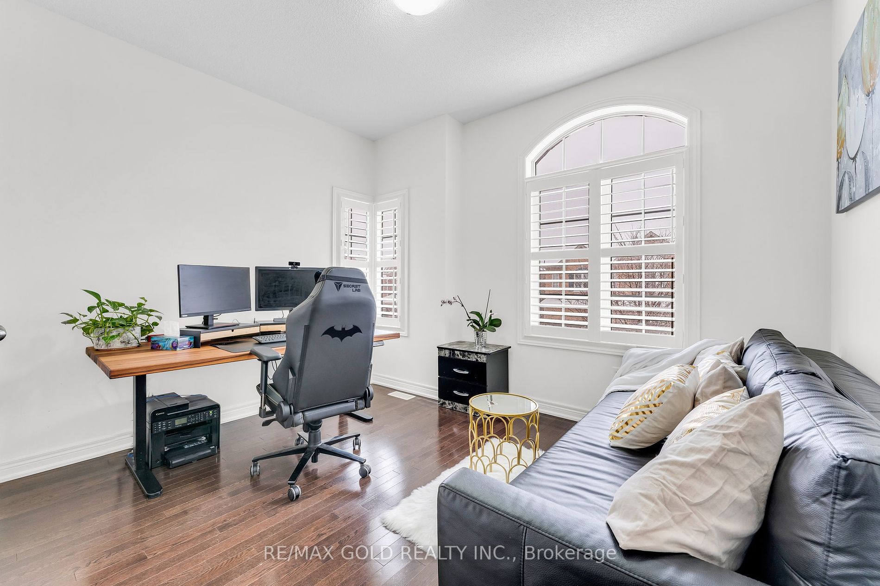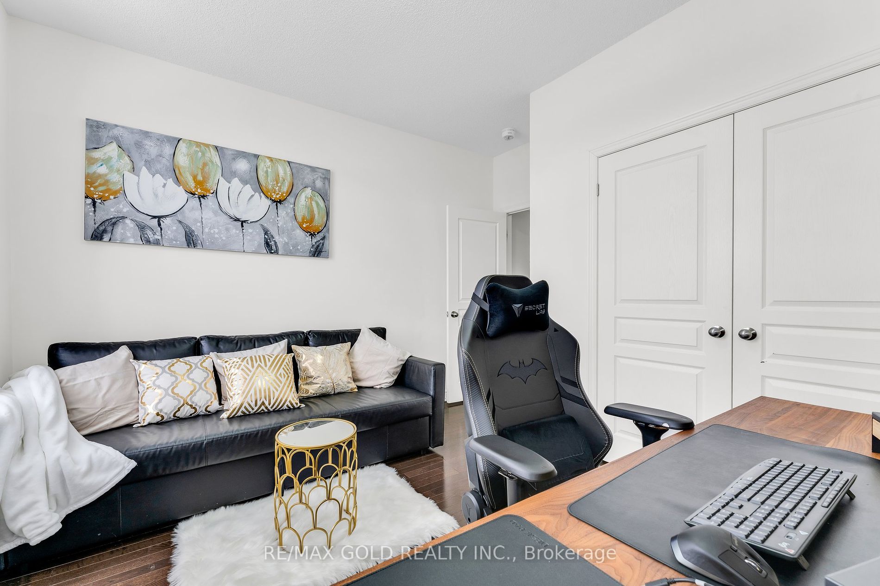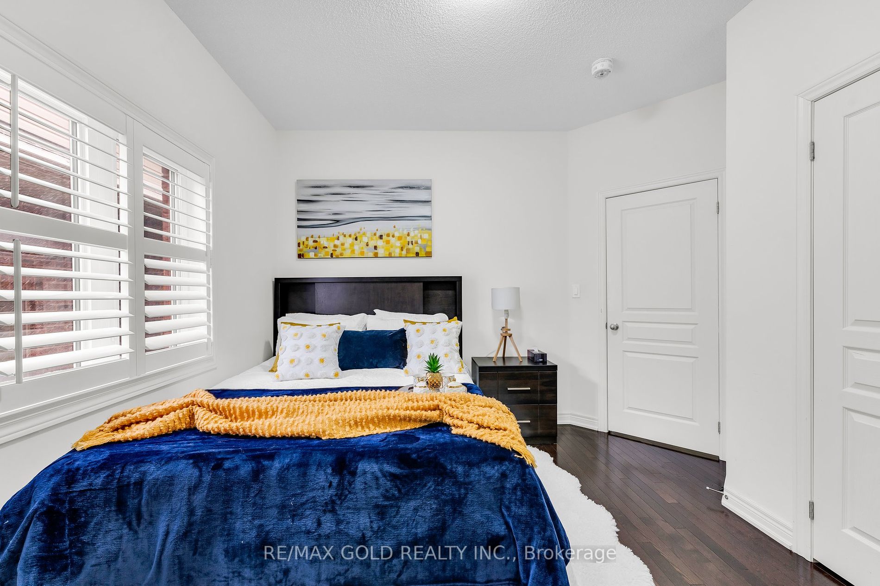$1,289,000
Available - For Sale
Listing ID: W8320160
86 Humberstone Cres , Brampton, L7A 4C1, Ontario
| A Perfect Home for Your Family. This fabulous house boasts an impressive layout with around 2,400 Square Feet above grade, 4 Bedrooms, and a LEGAL BASEMENT (TWO-UNIT DWELLING) featuring 2 Bedrooms and a Spacious Rec Room that can be used as a 3rd Bedroom or Storage Room. Step into the heart of the home and discover the epitome of culinary luxury in the Executive Kitchen. With a central island and top-of-the-line stainless steel appliances, this kitchen is a chef's dream come true. Retreat to the master bedroom oasis, where a 10-foot coffered ceiling sets the stage for tranquility. California Shutters. A walk-in closet and a luxurious 4-piece ensuite provide the ultimate comfort and convenience. Each B/R offers ample space, ensuring comfort and privacy for all occupants. Convenience meets functionality with a second-floor laundry and a separate laundry in the basement. The Main Floor features a sunken mudroom with a closet, offering ample storage space for your kitchen and ensuring clutter-free living. |
| Extras: **LEGAL BASEMENT WITH SEPARATE ENTRANCE** |
| Price | $1,289,000 |
| Taxes: | $6007.21 |
| Address: | 86 Humberstone Cres , Brampton, L7A 4C1, Ontario |
| Lot Size: | 30.06 x 88.72 (Feet) |
| Directions/Cross Streets: | Creditview Rd & Mayfield Rd |
| Rooms: | 10 |
| Rooms +: | 2 |
| Bedrooms: | 4 |
| Bedrooms +: | 3 |
| Kitchens: | 1 |
| Kitchens +: | 1 |
| Family Room: | N |
| Basement: | Apartment, Sep Entrance |
| Property Type: | Detached |
| Style: | 2-Storey |
| Exterior: | Brick |
| Garage Type: | Attached |
| (Parking/)Drive: | Private |
| Drive Parking Spaces: | 2 |
| Pool: | None |
| Approximatly Square Footage: | 2000-2500 |
| Property Features: | Fenced Yard, Public Transit, School |
| Fireplace/Stove: | Y |
| Heat Source: | Gas |
| Heat Type: | Forced Air |
| Central Air Conditioning: | Central Air |
| Central Vac: | Y |
| Laundry Level: | Upper |
| Sewers: | Sewers |
| Water: | Municipal |
$
%
Years
This calculator is for demonstration purposes only. Always consult a professional
financial advisor before making personal financial decisions.
| Although the information displayed is believed to be accurate, no warranties or representations are made of any kind. |
| RE/MAX GOLD REALTY INC. |
|
|

Nick Sabouri
Sales Representative
Dir:
416-735-0345
Bus:
416-494-7653
Fax:
416-494-0016
| Book Showing | Email a Friend |
Jump To:
At a Glance:
| Type: | Freehold - Detached |
| Area: | Peel |
| Municipality: | Brampton |
| Neighbourhood: | Northwest Brampton |
| Style: | 2-Storey |
| Lot Size: | 30.06 x 88.72(Feet) |
| Tax: | $6,007.21 |
| Beds: | 4+3 |
| Baths: | 5 |
| Fireplace: | Y |
| Pool: | None |
Locatin Map:
Payment Calculator:

