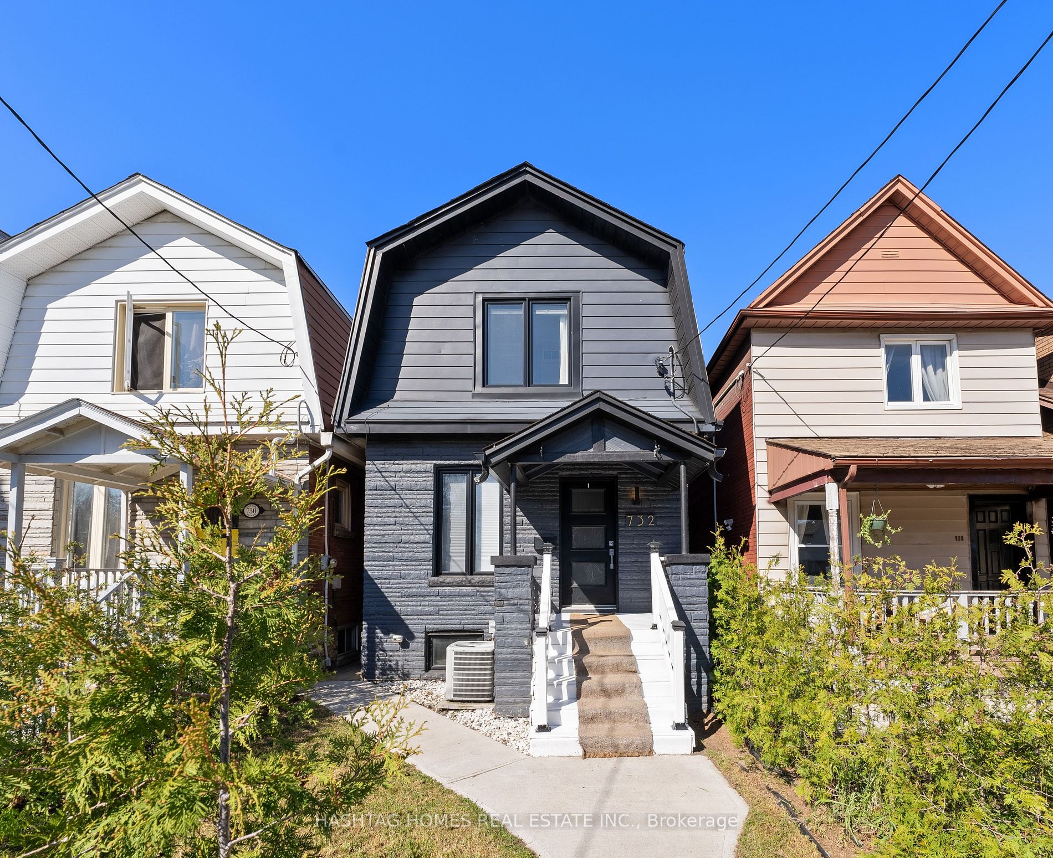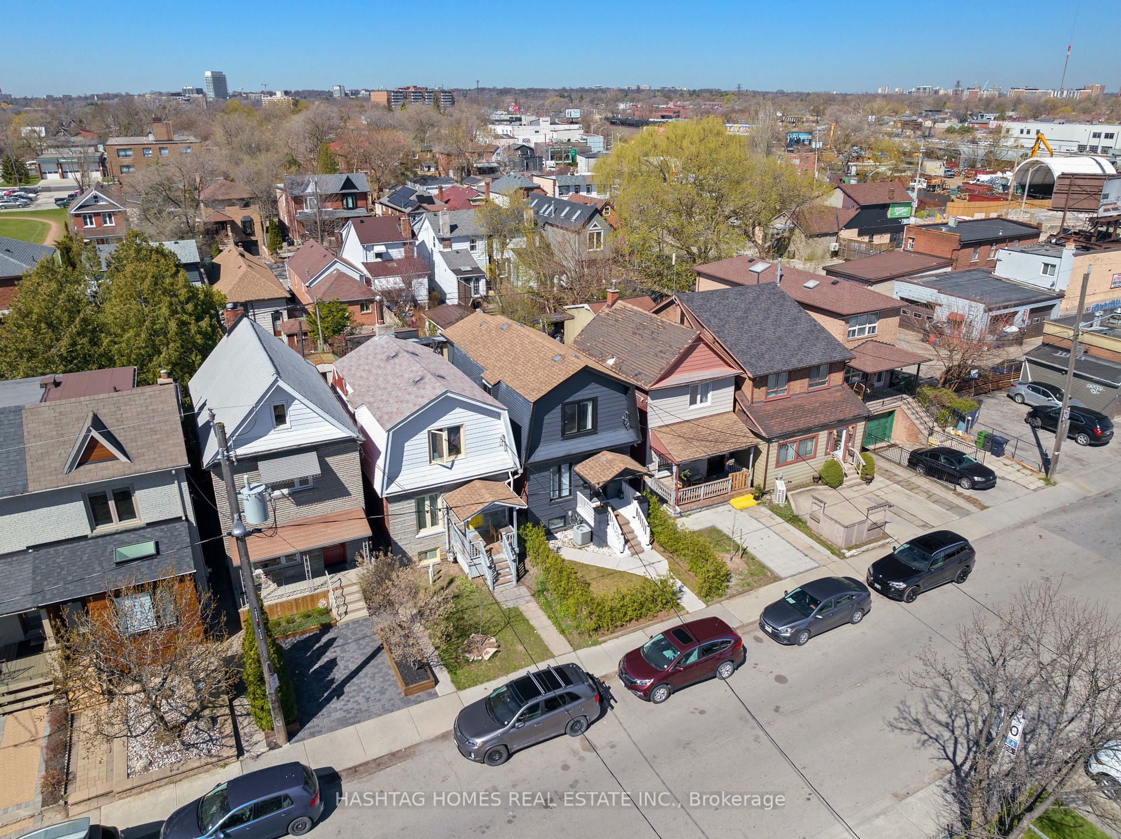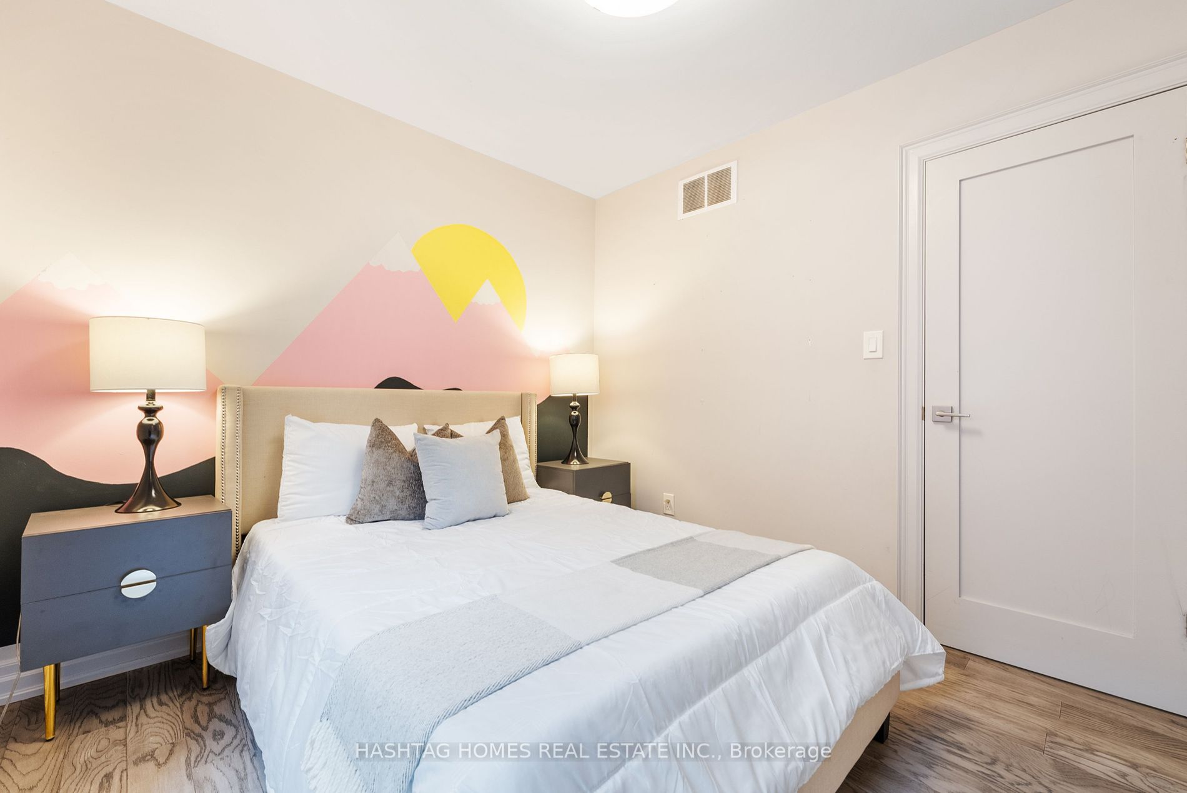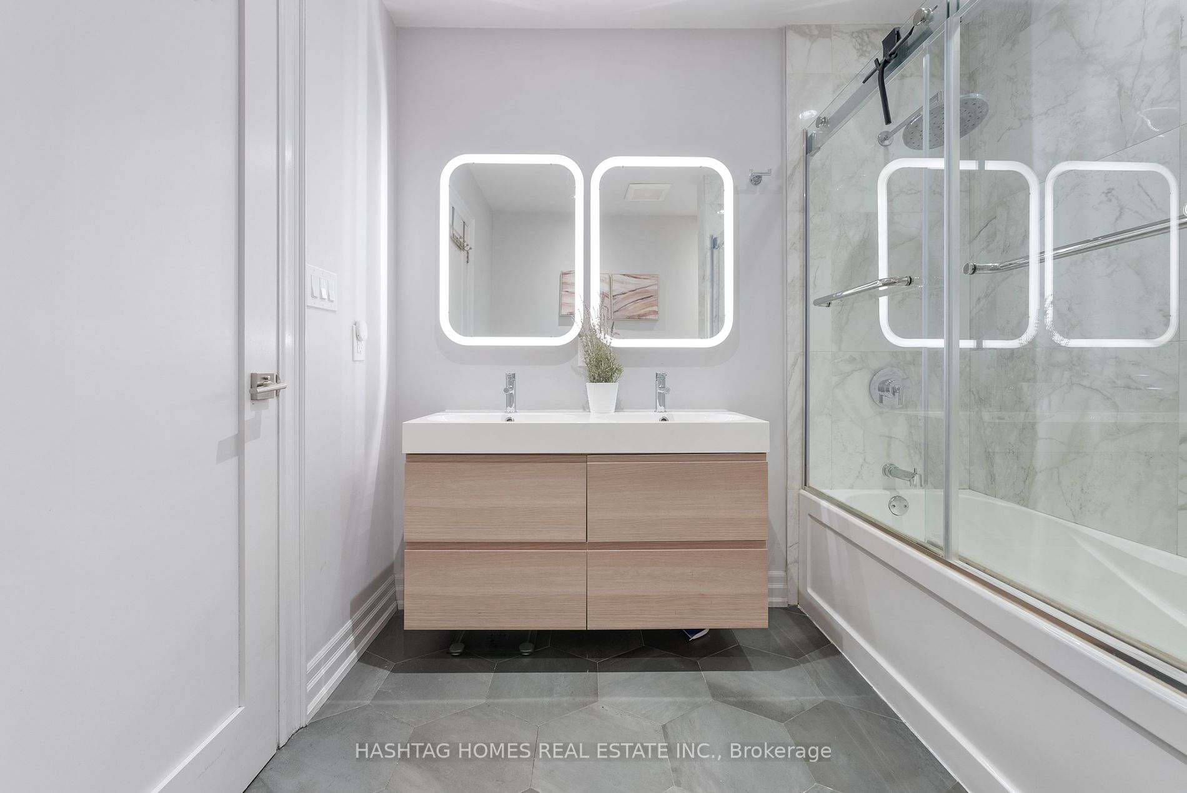$1,379,000
Available - For Sale
Listing ID: W8320528
732 Willard Ave , Toronto, M6S 3S5, Ontario
| Ready to elevate your lifestyle? This meticulously renovated home offers flair and functionality in one of the city's most coveted neighborhoods. With a chef's kitchen and open-plan main floor, entertaining is a breeze. Retreat to one of three sizable bedrooms, each offering comfort and tranquility. Plus, brand new top-of-the-line laundry machines in the basement add convenience. Perfectly located near major routes and boasting plenty of nearby schools, recreational areas, and amenities, 732 Willard is your gateway to city living at its finest. Don't miss out - schedule your viewing today! |
| Price | $1,379,000 |
| Taxes: | $5863.22 |
| Address: | 732 Willard Ave , Toronto, M6S 3S5, Ontario |
| Lot Size: | 20.00 x 100.00 (Feet) |
| Directions/Cross Streets: | Dundas St W & Runnymede |
| Rooms: | 8 |
| Rooms +: | 3 |
| Bedrooms: | 3 |
| Bedrooms +: | |
| Kitchens: | 1 |
| Family Room: | N |
| Basement: | Finished |
| Property Type: | Detached |
| Style: | 2-Storey |
| Exterior: | Stone, Vinyl Siding |
| Garage Type: | None |
| (Parking/)Drive: | None |
| Drive Parking Spaces: | 0 |
| Pool: | None |
| Approximatly Square Footage: | 1500-2000 |
| Property Features: | Fenced Yard, Park, Public Transit, School, School Bus Route |
| Fireplace/Stove: | N |
| Heat Source: | Gas |
| Heat Type: | Forced Air |
| Central Air Conditioning: | Central Air |
| Central Vac: | N |
| Laundry Level: | Lower |
| Elevator Lift: | N |
| Sewers: | Sewers |
| Water: | Municipal |
$
%
Years
This calculator is for demonstration purposes only. Always consult a professional
financial advisor before making personal financial decisions.
| Although the information displayed is believed to be accurate, no warranties or representations are made of any kind. |
| HASHTAG HOMES REAL ESTATE INC. |
|
|

Nick Sabouri
Sales Representative
Dir:
416-735-0345
Bus:
416-494-7653
Fax:
416-494-0016
| Virtual Tour | Book Showing | Email a Friend |
Jump To:
At a Glance:
| Type: | Freehold - Detached |
| Area: | Toronto |
| Municipality: | Toronto |
| Neighbourhood: | Runnymede-Bloor West Village |
| Style: | 2-Storey |
| Lot Size: | 20.00 x 100.00(Feet) |
| Tax: | $5,863.22 |
| Beds: | 3 |
| Baths: | 3 |
| Fireplace: | N |
| Pool: | None |
Locatin Map:
Payment Calculator:


























