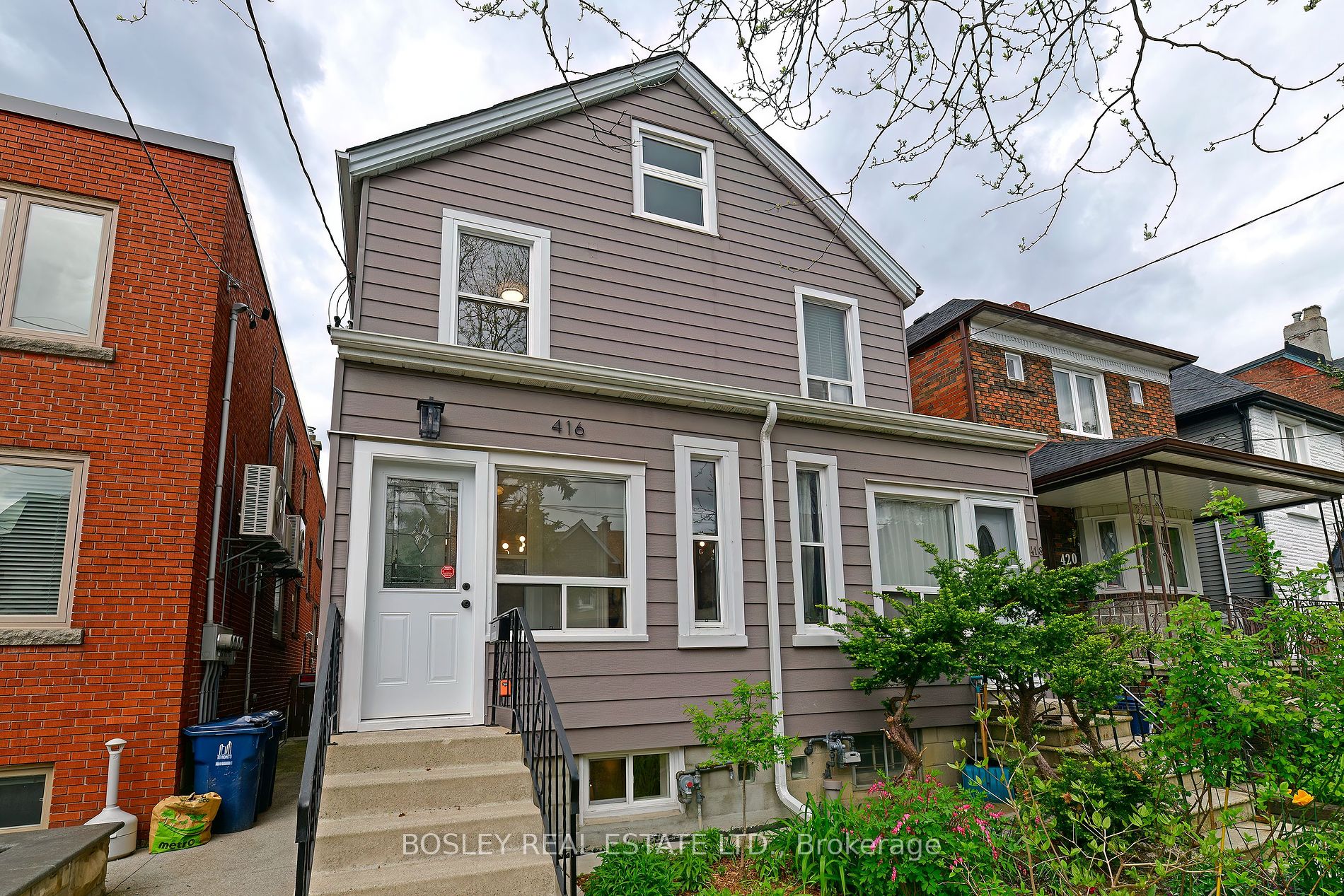$1,249,000
Available - For Sale
Listing ID: C8321284
416 Montrose Ave , Toronto, M6G 3H1, Ontario
| Immerse Yourself In City Living. Wonderful And Whimsy Best Describes 416 Montrose Ave. Sun Filled, Move-In Condition. Gorgeous White Kitchen With Quartz Counters, Brand New S.S. Appliances, 3 Bedrooms, Enclosed Front Porch & Back Mud Room, West Facing Backyard With Large Sundeck. Laneway Parking - Can Fit 2 Cars Tandem. Discover Toronto's Coolest Neighbourhoods Like Christie Pits, Harbord Street, Little Italy & The Cool Of Ossington Strip Vibes; All Within Walking Distance. Steps To Christie Subway, Bob Abate Community Centre, Built In 1888 As Per MPAC. Pretty Cool C.N Tower Views depending on the season. Beautiful and meticulously maintained and cared for many years. Better value than a condo without the added fees. Amazing Value! Not to be missed. |
| Extras: Home Inspection Available. Sketch Of Survey. Basement window on south side in family room is an egress window. |
| Price | $1,249,000 |
| Taxes: | $4304.16 |
| Address: | 416 Montrose Ave , Toronto, M6G 3H1, Ontario |
| Lot Size: | 14.50 x 118.51 (Feet) |
| Directions/Cross Streets: | Btwn : Bloor & Harbord |
| Rooms: | 7 |
| Rooms +: | 1 |
| Bedrooms: | 3 |
| Bedrooms +: | |
| Kitchens: | 1 |
| Family Room: | N |
| Basement: | Part Fin, W/O |
| Approximatly Age: | 100+ |
| Property Type: | Semi-Detached |
| Style: | 2 1/2 Storey |
| Exterior: | Alum Siding |
| Garage Type: | None |
| (Parking/)Drive: | Lane |
| Drive Parking Spaces: | 2 |
| Pool: | None |
| Approximatly Age: | 100+ |
| Approximatly Square Footage: | 1100-1500 |
| Property Features: | Park, Place Of Worship, Public Transit, School |
| Fireplace/Stove: | N |
| Heat Source: | Gas |
| Heat Type: | Forced Air |
| Central Air Conditioning: | Central Air |
| Laundry Level: | Lower |
| Elevator Lift: | N |
| Sewers: | Sewers |
| Water: | Municipal |
$
%
Years
This calculator is for demonstration purposes only. Always consult a professional
financial advisor before making personal financial decisions.
| Although the information displayed is believed to be accurate, no warranties or representations are made of any kind. |
| BOSLEY REAL ESTATE LTD. |
|
|

Nick Sabouri
Sales Representative
Dir:
416-735-0345
Bus:
416-494-7653
Fax:
416-494-0016
| Virtual Tour | Book Showing | Email a Friend |
Jump To:
At a Glance:
| Type: | Freehold - Semi-Detached |
| Area: | Toronto |
| Municipality: | Toronto |
| Neighbourhood: | Palmerston-Little Italy |
| Style: | 2 1/2 Storey |
| Lot Size: | 14.50 x 118.51(Feet) |
| Approximate Age: | 100+ |
| Tax: | $4,304.16 |
| Beds: | 3 |
| Baths: | 1 |
| Fireplace: | N |
| Pool: | None |
Locatin Map:
Payment Calculator:


























