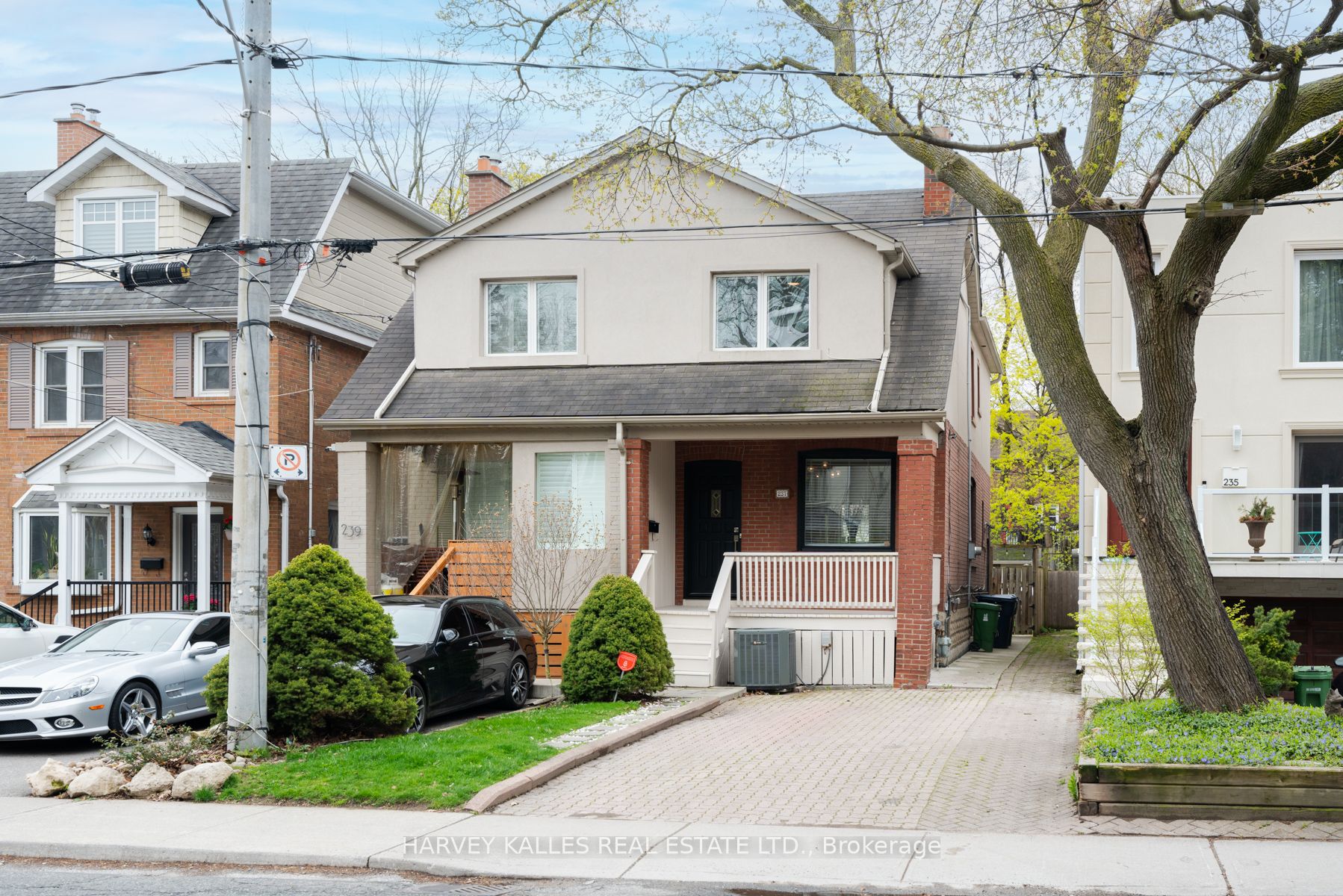$1,610,000
Available - For Sale
Listing ID: C8322288
237 Broadway Ave , Toronto, M4P 1W1, Ontario
| Welcome to beautiful Broadway! This show stopping home is nestled in the coveted Sherwood Park neighbourhood on a sunny south facing lot with a bright, spacious interior! The pride of ownership is evident from the welcoming front porch, interlocking driveway and artfully renovated interior! This house is move in ready with a modern kitchen & breakfast bar, pot lights and hardwood floors throughout. Upstairs, a spacious primary awaits, along with two more bedrooms and a renovated 4-pc bathroom. The basement features a rec room, bathroom, ample storage, and a separate entrance. Outside, the extra deep 138 ft, fully fenced backyard offers a large stone patio, perennial garden and endless possibilities for expansion. This is midtown living at it s finest! Everything you need is in walking distance - Sherwood Park, Summerhill Market, Whole Foods, Yonge & Eglinton, Multiple TTC lines and Eglinton LRT! This house is a tough act to follow! |
| Price | $1,610,000 |
| Taxes: | $5689.98 |
| Address: | 237 Broadway Ave , Toronto, M4P 1W1, Ontario |
| Lot Size: | 17.83 x 138.00 (Feet) |
| Directions/Cross Streets: | Mount Pleasant & Eglinton |
| Rooms: | 6 |
| Rooms +: | 3 |
| Bedrooms: | 3 |
| Bedrooms +: | |
| Kitchens: | 1 |
| Family Room: | N |
| Basement: | Finished, Sep Entrance |
| Property Type: | Semi-Detached |
| Style: | 2-Storey |
| Exterior: | Brick, Stucco/Plaster |
| Garage Type: | None |
| (Parking/)Drive: | Mutual |
| Drive Parking Spaces: | 1 |
| Pool: | None |
| Fireplace/Stove: | Y |
| Heat Source: | Gas |
| Heat Type: | Forced Air |
| Central Air Conditioning: | Central Air |
| Sewers: | Sewers |
| Water: | Municipal |
$
%
Years
This calculator is for demonstration purposes only. Always consult a professional
financial advisor before making personal financial decisions.
| Although the information displayed is believed to be accurate, no warranties or representations are made of any kind. |
| HARVEY KALLES REAL ESTATE LTD. |
|
|

Nick Sabouri
Sales Representative
Dir:
416-735-0345
Bus:
416-494-7653
Fax:
416-494-0016
| Virtual Tour | Book Showing | Email a Friend |
Jump To:
At a Glance:
| Type: | Freehold - Semi-Detached |
| Area: | Toronto |
| Municipality: | Toronto |
| Neighbourhood: | Mount Pleasant East |
| Style: | 2-Storey |
| Lot Size: | 17.83 x 138.00(Feet) |
| Tax: | $5,689.98 |
| Beds: | 3 |
| Baths: | 2 |
| Fireplace: | Y |
| Pool: | None |
Locatin Map:
Payment Calculator:
























