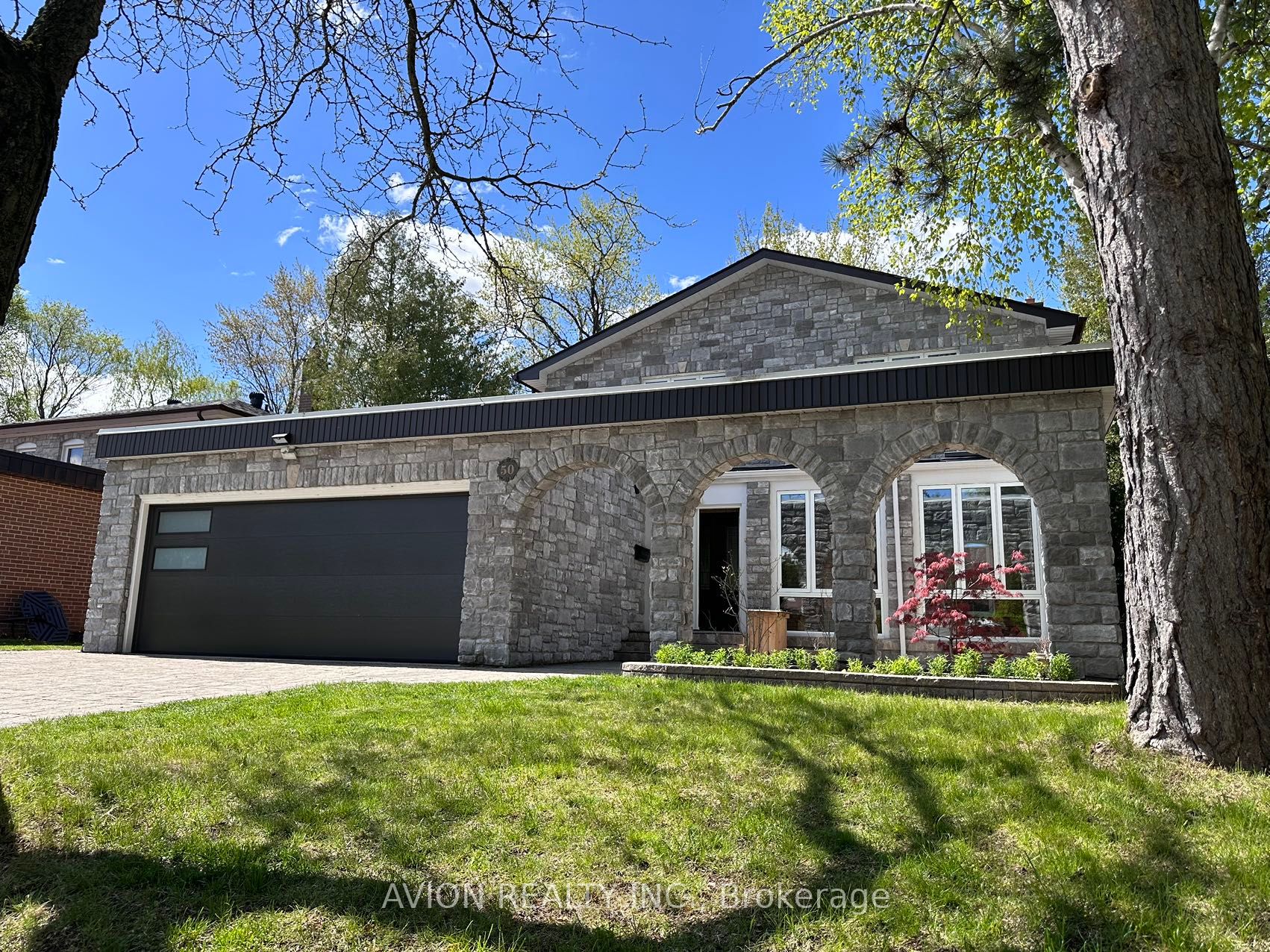$1,990,000
Available - For Sale
Listing ID: C8322610
50 Craigmont Dr , Toronto, M2H 1C9, Ontario
| To Seamlessly Integrate The Additional Information About Upgrades And Renovations Into The Provided Real Estate Listing Description, It'S Essential To Maintain The Overall Flow And Structure. Heres How You Could Incorporate Your Updates: Gorgeous Ravine Property W/O To Private Backyard. Muskoka Living In The City. Extensive Upgrading With Over $300K Invested From Top To Bottom In 2016 And Continued Improvements Thereafter. Open Concept Living Rm & Cathedral Family Rm. Customized Kitchen Features Granite Countertop, Marble Floor, And W/O To Large Sundeck (5*3). Features Include Tons Of Potlights, Marble Fireplace, Iron Railing Stairwell, Crown Moulding, And 2 Ensuites. New Hardwood Fl & Plywood, And Enclosed Front Porch With Skylight. Garage is accessed from outside. Triple-Layer Glass Window, Stoneface, And Interlocking. The Property Underwent A Total Renovation From Ground To Roof In 2018, Revamping Every Detail For Modern Comfort. Recently Added A New Heat Pump And Insulation In October 2023 And Plans To Install A New Garage Door And Remote Control In 2024, Further Enhancing This Luxurious Property. |
| Extras: S.S Fridge, Dishwasher, Oven, Gas Stove. Build-In Microwave, All Elf's, Cac, Gas Furnace(2018), Roof(208), Garage Door Opener&Remotes. Rough-In Kitchen |
| Price | $1,990,000 |
| Taxes: | $8988.04 |
| Address: | 50 Craigmont Dr , Toronto, M2H 1C9, Ontario |
| Lot Size: | 55.39 x 120.00 (Feet) |
| Directions/Cross Streets: | Bayview/Cummer |
| Rooms: | 12 |
| Rooms +: | 4 |
| Bedrooms: | 4 |
| Bedrooms +: | 2 |
| Kitchens: | 1 |
| Family Room: | Y |
| Basement: | Fin W/O, Sep Entrance |
| Property Type: | Detached |
| Style: | 2-Storey |
| Exterior: | Brick, Stone |
| Garage Type: | Attached |
| (Parking/)Drive: | Private |
| Drive Parking Spaces: | 4 |
| Pool: | None |
| Fireplace/Stove: | Y |
| Heat Source: | Gas |
| Heat Type: | Forced Air |
| Central Air Conditioning: | Central Air |
| Sewers: | Sewers |
| Water: | Municipal |
$
%
Years
This calculator is for demonstration purposes only. Always consult a professional
financial advisor before making personal financial decisions.
| Although the information displayed is believed to be accurate, no warranties or representations are made of any kind. |
| AVION REALTY INC. |
|
|

Nick Sabouri
Sales Representative
Dir:
416-735-0345
Bus:
416-494-7653
Fax:
416-494-0016
| Book Showing | Email a Friend |
Jump To:
At a Glance:
| Type: | Freehold - Detached |
| Area: | Toronto |
| Municipality: | Toronto |
| Neighbourhood: | Bayview Woods-Steeles |
| Style: | 2-Storey |
| Lot Size: | 55.39 x 120.00(Feet) |
| Tax: | $8,988.04 |
| Beds: | 4+2 |
| Baths: | 5 |
| Fireplace: | Y |
| Pool: | None |
Locatin Map:
Payment Calculator:


























