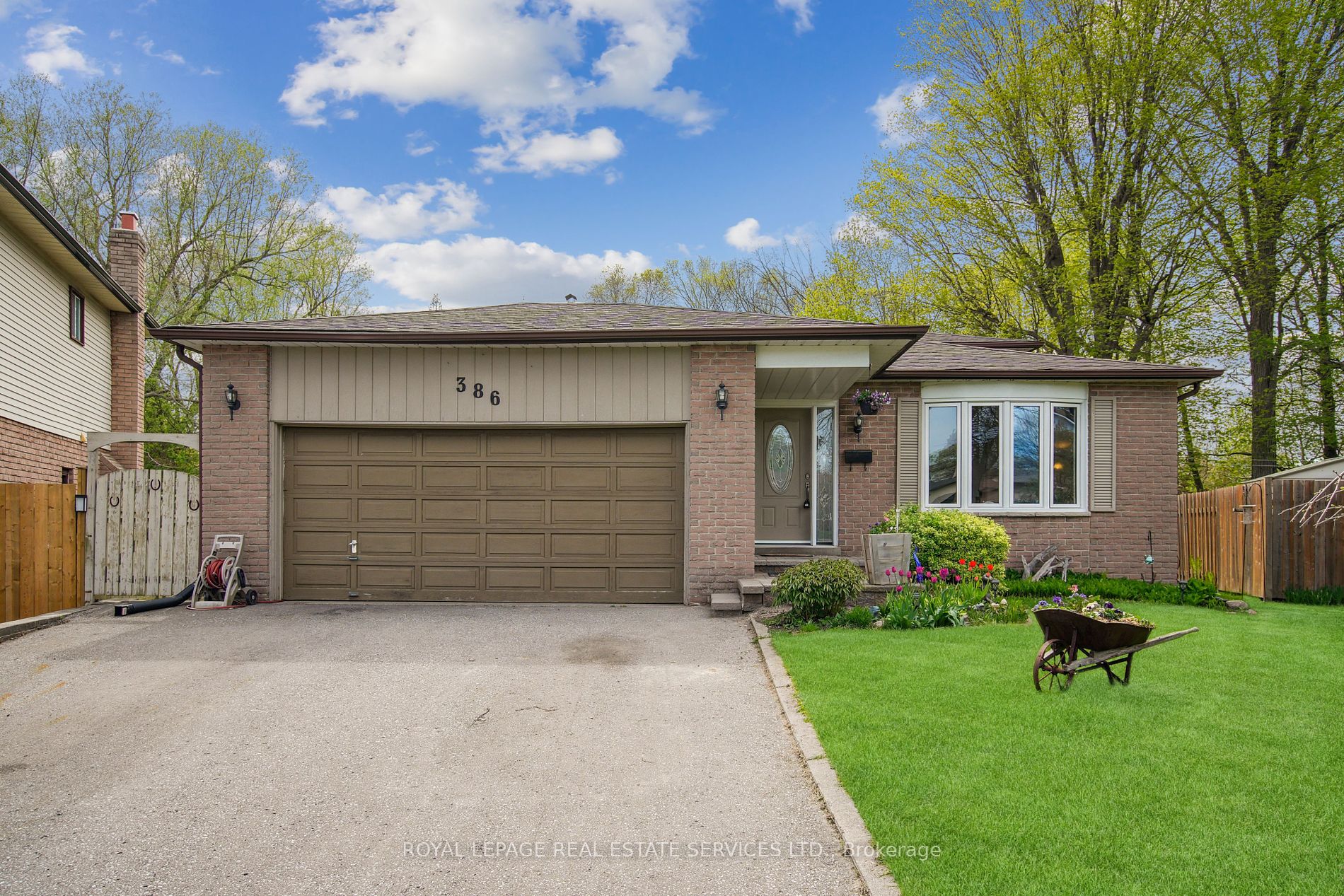$825,000
Available - For Sale
Listing ID: E8321058
386 Grange Crt , Oshawa, L1G 7J1, Ontario
| * Built In 1983, This Spacious Home In A Magnificent Setting Features Tons Of Living Space * Nestled On A Pie-shaped Lot At The Bottom Of The Court, And Backing On To The Greenbelt, The Location Provides Easy Access To Valley Trail And Greenbrier Park And Convenient Proximity To Schools And Shopping * You Won't Need To Escape To A Cottage When You Live In These Splendid Surroundings * Simply Cool Off In The Backyard Above-ground Pool While Listening To The Birds * The House Itself Features Recent Upgrades Including: The Driveway And The Front Door, Laminate Flooring On The Main Level * Most Above-Grade Windows Have Been Replaced, And The Kitchen And 3-piece Washroom Have Been Updated * Unlock The Full Potential Of This Roomy Property * Move In Now And Make This Home Uniquely Yours! * |
| Extras: * All Electric Light Fixtures * All Window Treatments * Whirlpool Fridge * Inglis Stove * Whirlpool Dishwasher * LG Washer * Kenmore Dryer * Admiral Freezer * MasterChef Microwave * CVAC As Is * |
| Price | $825,000 |
| Taxes: | $5917.69 |
| Assessment Year: | 2023 |
| Address: | 386 Grange Crt , Oshawa, L1G 7J1, Ontario |
| Lot Size: | 30.00 x 110.00 (Feet) |
| Directions/Cross Streets: | South Of Rossland / East Of Wilson |
| Rooms: | 7 |
| Rooms +: | 1 |
| Bedrooms: | 4 |
| Bedrooms +: | |
| Kitchens: | 1 |
| Family Room: | Y |
| Basement: | Finished, Sep Entrance |
| Approximatly Age: | 31-50 |
| Property Type: | Detached |
| Style: | Backsplit 5 |
| Exterior: | Brick, Vinyl Siding |
| Garage Type: | Attached |
| (Parking/)Drive: | Private |
| Drive Parking Spaces: | 4 |
| Pool: | Abv Grnd |
| Approximatly Age: | 31-50 |
| Property Features: | Cul De Sac, Fenced Yard, Park, Public Transit, Ravine, School |
| Fireplace/Stove: | N |
| Heat Source: | Gas |
| Heat Type: | Forced Air |
| Central Air Conditioning: | Central Air |
| Sewers: | Sewers |
| Water: | Municipal |
$
%
Years
This calculator is for demonstration purposes only. Always consult a professional
financial advisor before making personal financial decisions.
| Although the information displayed is believed to be accurate, no warranties or representations are made of any kind. |
| ROYAL LEPAGE REAL ESTATE SERVICES LTD. |
|
|

Nick Sabouri
Sales Representative
Dir:
416-735-0345
Bus:
416-494-7653
Fax:
416-494-0016
| Virtual Tour | Book Showing | Email a Friend |
Jump To:
At a Glance:
| Type: | Freehold - Detached |
| Area: | Durham |
| Municipality: | Oshawa |
| Neighbourhood: | Eastdale |
| Style: | Backsplit 5 |
| Lot Size: | 30.00 x 110.00(Feet) |
| Approximate Age: | 31-50 |
| Tax: | $5,917.69 |
| Beds: | 4 |
| Baths: | 3 |
| Fireplace: | N |
| Pool: | Abv Grnd |
Locatin Map:
Payment Calculator:


























