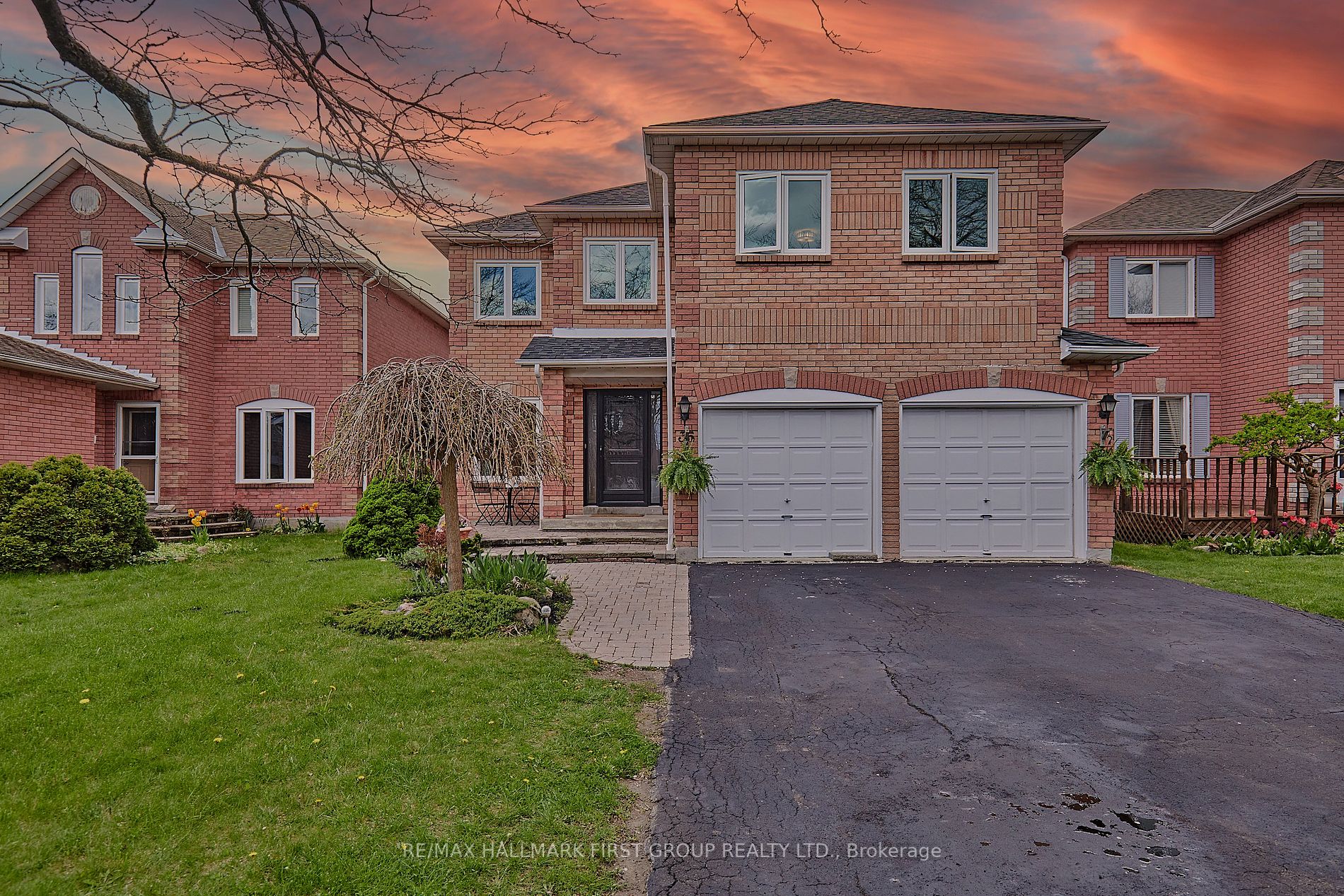$1,050,000
Available - For Sale
Listing ID: E8321190
35 Macdermott Dr , Ajax, L1T 3T3, Ontario
| Welcome to this well established community situated close to transit, places of worship, parks, and Durham Centre with numerous shops and dining options. Growing families will appreciate the location with four very spacious bedrooms and it's only a quick walk to schools so there is no need to pack up the kids and drive. The primary bedroom boasts his and hers closets and a five piece ensuite. As well, the primary bedroom is combined with a nursery nook for the new addition. This bonus room could also be used as a home office, dressing room or for additional storage. Updated five piece main bath with separate shower, double vanity and ample storage. Your guests will appreciate the renovated two piece powder room. |
| Extras: Pot lights in living room and main floor hall. Convenient main floor laundry with entrance to double car garage. Stunning modern 5 piece main bath. |
| Price | $1,050,000 |
| Taxes: | $6531.34 |
| Address: | 35 Macdermott Dr , Ajax, L1T 3T3, Ontario |
| Lot Size: | 40.03 x 109.91 (Feet) |
| Directions/Cross Streets: | Rossland & Harkins |
| Rooms: | 9 |
| Bedrooms: | 4 |
| Bedrooms +: | |
| Kitchens: | 1 |
| Family Room: | Y |
| Basement: | Unfinished |
| Approximatly Age: | 31-50 |
| Property Type: | Detached |
| Style: | 2-Storey |
| Exterior: | Brick |
| Garage Type: | Built-In |
| (Parking/)Drive: | Pvt Double |
| Drive Parking Spaces: | 4 |
| Pool: | None |
| Other Structures: | Garden Shed |
| Approximatly Age: | 31-50 |
| Approximatly Square Footage: | 2500-3000 |
| Property Features: | Fenced Yard, Park, School |
| Fireplace/Stove: | Y |
| Heat Source: | Gas |
| Heat Type: | Forced Air |
| Central Air Conditioning: | Central Air |
| Laundry Level: | Main |
| Elevator Lift: | N |
| Sewers: | Sewers |
| Water: | Municipal |
$
%
Years
This calculator is for demonstration purposes only. Always consult a professional
financial advisor before making personal financial decisions.
| Although the information displayed is believed to be accurate, no warranties or representations are made of any kind. |
| RE/MAX HALLMARK FIRST GROUP REALTY LTD. |
|
|

Nick Sabouri
Sales Representative
Dir:
416-735-0345
Bus:
416-494-7653
Fax:
416-494-0016
| Virtual Tour | Book Showing | Email a Friend |
Jump To:
At a Glance:
| Type: | Freehold - Detached |
| Area: | Durham |
| Municipality: | Ajax |
| Neighbourhood: | Central West |
| Style: | 2-Storey |
| Lot Size: | 40.03 x 109.91(Feet) |
| Approximate Age: | 31-50 |
| Tax: | $6,531.34 |
| Beds: | 4 |
| Baths: | 3 |
| Fireplace: | Y |
| Pool: | None |
Locatin Map:
Payment Calculator:


























