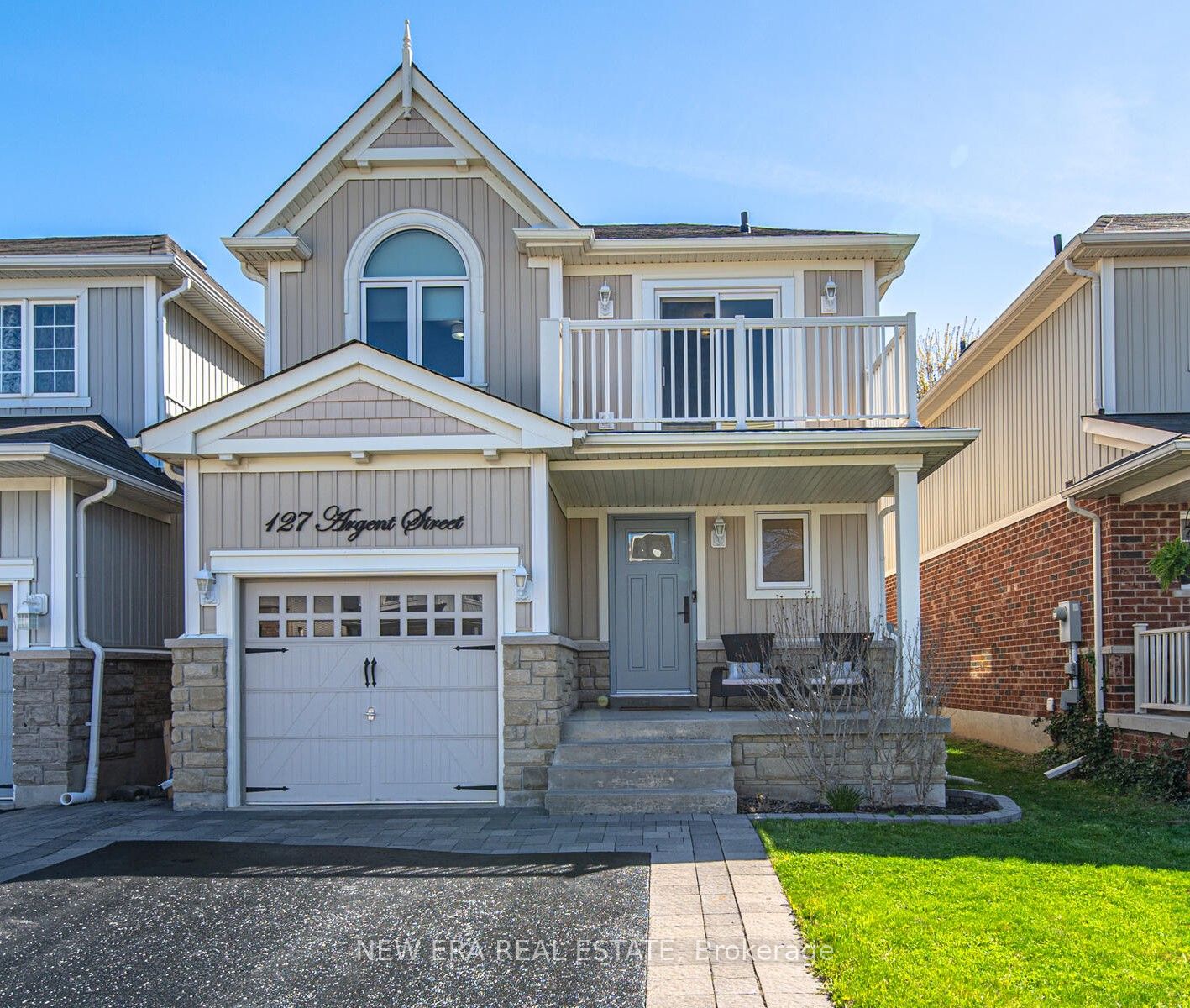$949,999
Available - For Sale
Listing ID: E8321368
127 Argent St , Clarington, L1C 0C4, Ontario
| Your search stops here so start packing to move into your beautiful, meticulous over 2000 sqft, 4 bed/4bath home. From the moment you walk in you are welcomed into a bright spacious foyer, flowing into the family room and open concept dining, kitchen with eat in area & w/o to deck & fenced yard. Convenient main floor laundry & 2pc powder room. 9ft smooth ceilings & pot lights. Upstairs features 4 generous sized bedrooms, 1 w walkout to balcony, 3 w double closets. Primary w 4pc ensuite & W/I closet. Large rec room finished & fantastic entertaining area w wet bar & 2pc bath. Over $70K spent in upgrades included. Roof, attic insulation, 2 stage HE furnace, windows, doors (too many upgrades to mention, see attached list). This home has it all & waiting for you to move in!! Conveniently located near major shopping, parks, schools and dining. |
| Extras: Complete list of upgrades 2020-2024 Attached. |
| Price | $949,999 |
| Taxes: | $4958.00 |
| Address: | 127 Argent St , Clarington, L1C 0C4, Ontario |
| Directions/Cross Streets: | Longworth & Argent |
| Rooms: | 8 |
| Rooms +: | 1 |
| Bedrooms: | 4 |
| Bedrooms +: | |
| Kitchens: | 1 |
| Family Room: | Y |
| Basement: | Finished, Full |
| Property Type: | Detached |
| Style: | 2-Storey |
| Exterior: | Brick |
| Garage Type: | Built-In |
| (Parking/)Drive: | Pvt Double |
| Drive Parking Spaces: | 2 |
| Pool: | None |
| Approximatly Square Footage: | 2000-2500 |
| Property Features: | Fenced Yard, Park, Place Of Worship, Public Transit, Rec Centre, School |
| Fireplace/Stove: | N |
| Heat Source: | Gas |
| Heat Type: | Forced Air |
| Central Air Conditioning: | Central Air |
| Laundry Level: | Main |
| Sewers: | Sewers |
| Water: | Municipal |
$
%
Years
This calculator is for demonstration purposes only. Always consult a professional
financial advisor before making personal financial decisions.
| Although the information displayed is believed to be accurate, no warranties or representations are made of any kind. |
| NEW ERA REAL ESTATE |
|
|

Nick Sabouri
Sales Representative
Dir:
416-735-0345
Bus:
416-494-7653
Fax:
416-494-0016
| Virtual Tour | Book Showing | Email a Friend |
Jump To:
At a Glance:
| Type: | Freehold - Detached |
| Area: | Durham |
| Municipality: | Clarington |
| Neighbourhood: | Bowmanville |
| Style: | 2-Storey |
| Tax: | $4,958 |
| Beds: | 4 |
| Baths: | 4 |
| Fireplace: | N |
| Pool: | None |
Locatin Map:
Payment Calculator:


























