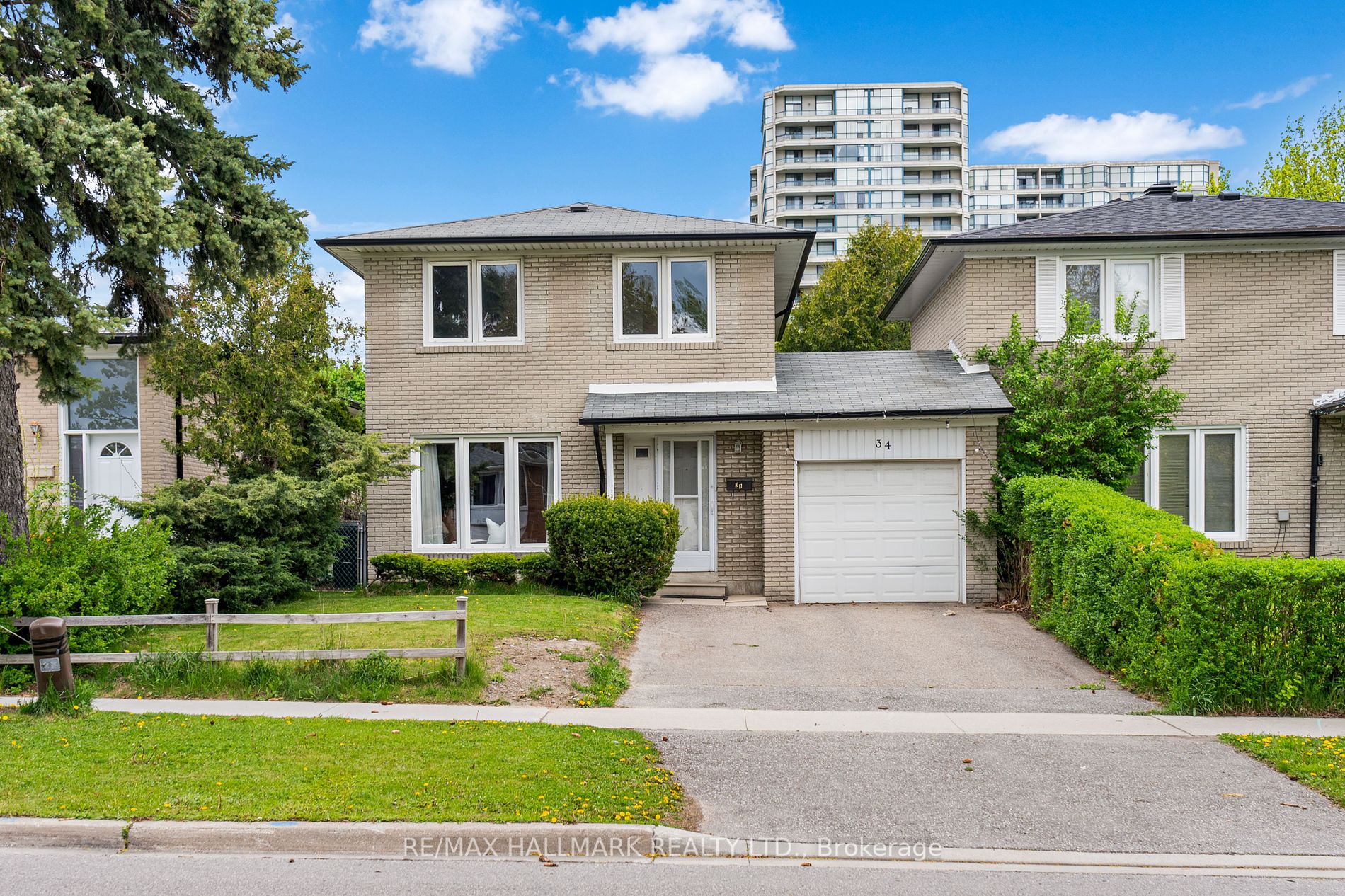$1,129,000
Available - For Sale
Listing ID: E8322448
34 Invergordon Ave , Toronto, M1S 2Y8, Ontario
| Nestled in the heart of Agincourt, this spacious 4-bedroom gem is tailor-made for growing families seeking comfort and convenience. Boasting 1,524 sqft as per MPAC, this home has been thoughtfully upgraded throughout, offering a modern retreat for discerning buyers. Experience luxury living with wide plank oak floors (2022) adorning the main and second floors, complemented by fully smooth ceilings adorned with modern pendant lighting. Recently renovated washrooms (2022) and quartz counters in the kitchen elevate the aesthetic appeal. The finished basement, featuring laminate floors and pot lights, offers additional living space and presents an excellent opportunity for extra income with its separate side entrance. Escape to the tranquility of your private treelined backyard with ravine views, no neighbors behind you! Enjoy ample outdoor space, complete with a covered deck and garden beds, perfect for entertaining or simply unwinding in nature's embrace. Situated on a quiet, family-oriented street, this home offers quick access to every amenity imaginable. From the Scarborough Town Centre Mall and Scarborough City Centre to parks, schools, and grocery stores, everything you need is just moments away. Easy access to Highway 401 and TTC ensures seamless connectivity to the rest of the city. Seize the chance to call this eclectic and diverse community home. With its unbeatable location and upgraded interiors, this property offers the perfect blend of comfort, convenience, and style. |
| Extras: This is a detached home, linked only by the garage. All front windows (both floors) have been replaced (2022). Furnace, AC and Roof all in great condition. OFFERS ANY TIME... don't miss out! |
| Price | $1,129,000 |
| Taxes: | $3990.98 |
| Address: | 34 Invergordon Ave , Toronto, M1S 2Y8, Ontario |
| Lot Size: | 37.41 x 120.16 (Feet) |
| Directions/Cross Streets: | Mccowan Rd & Sheppard Ave E |
| Rooms: | 9 |
| Rooms +: | 1 |
| Bedrooms: | 4 |
| Bedrooms +: | |
| Kitchens: | 1 |
| Family Room: | N |
| Basement: | Finished |
| Property Type: | Detached |
| Style: | 2-Storey |
| Exterior: | Brick |
| Garage Type: | Attached |
| (Parking/)Drive: | Private |
| Drive Parking Spaces: | 2 |
| Pool: | None |
| Fireplace/Stove: | N |
| Heat Source: | Gas |
| Heat Type: | Forced Air |
| Central Air Conditioning: | Central Air |
| Laundry Level: | Lower |
| Sewers: | Sewers |
| Water: | Municipal |
$
%
Years
This calculator is for demonstration purposes only. Always consult a professional
financial advisor before making personal financial decisions.
| Although the information displayed is believed to be accurate, no warranties or representations are made of any kind. |
| RE/MAX HALLMARK REALTY LTD. |
|
|

Nick Sabouri
Sales Representative
Dir:
416-735-0345
Bus:
416-494-7653
Fax:
416-494-0016
| Virtual Tour | Book Showing | Email a Friend |
Jump To:
At a Glance:
| Type: | Freehold - Detached |
| Area: | Toronto |
| Municipality: | Toronto |
| Neighbourhood: | Agincourt South-Malvern West |
| Style: | 2-Storey |
| Lot Size: | 37.41 x 120.16(Feet) |
| Tax: | $3,990.98 |
| Beds: | 4 |
| Baths: | 3 |
| Fireplace: | N |
| Pool: | None |
Locatin Map:
Payment Calculator:


























