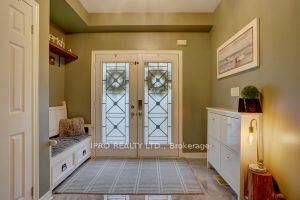$1,095,000
Available - For Sale
Listing ID: E8322560
288 Pimlico Dr , Oshawa, L1L 0L3, Ontario
| Introducing a stunning property in North Oshawa's highly sought-after neighborhood. This home boasts 9-foot ceilings, an insulated garage door installed in 2023, and an owned water heater. Enjoy the convenience of a separate side door entrance and modern amenities such as energy-saving appliances, LED lights throughout, a new fridge, dishwasher, washer & dryer (all replaced in 2023), and a NEST thermostat. Plus, take advantage of extra loft storage in the garage. Perfectly situated, it is close to Catholic and Public Schools, 8 minutes from Ontario Tech & Durham College, and a quick 3 minute drive to Costco and a plaza featuring Freshco, Dollarama, Tim Horton's and more. Additionally, a new community centre is just 8 minutes away and outdoor enthusiasts with appreciate the nearby walking trail with a creek. Don't miss this opportunity! |
| Price | $1,095,000 |
| Taxes: | $7252.61 |
| Address: | 288 Pimlico Dr , Oshawa, L1L 0L3, Ontario |
| Lot Size: | 36.09 x 100.07 (Feet) |
| Directions/Cross Streets: | Bridle Rd / Conlin Rd |
| Rooms: | 8 |
| Bedrooms: | 4 |
| Bedrooms +: | |
| Kitchens: | 1 |
| Family Room: | N |
| Basement: | Unfinished |
| Property Type: | Detached |
| Style: | 2-Storey |
| Exterior: | Vinyl Siding |
| Garage Type: | Built-In |
| (Parking/)Drive: | Available |
| Drive Parking Spaces: | 2 |
| Pool: | None |
| Approximatly Square Footage: | 2500-3000 |
| Fireplace/Stove: | Y |
| Heat Source: | Gas |
| Heat Type: | Forced Air |
| Central Air Conditioning: | Central Air |
| Sewers: | Sewers |
| Water: | Municipal |
$
%
Years
This calculator is for demonstration purposes only. Always consult a professional
financial advisor before making personal financial decisions.
| Although the information displayed is believed to be accurate, no warranties or representations are made of any kind. |
| IPRO REALTY LTD. |
|
|

Nick Sabouri
Sales Representative
Dir:
416-735-0345
Bus:
416-494-7653
Fax:
416-494-0016
| Virtual Tour | Book Showing | Email a Friend |
Jump To:
At a Glance:
| Type: | Freehold - Detached |
| Area: | Durham |
| Municipality: | Oshawa |
| Neighbourhood: | Windfields |
| Style: | 2-Storey |
| Lot Size: | 36.09 x 100.07(Feet) |
| Tax: | $7,252.61 |
| Beds: | 4 |
| Baths: | 3 |
| Fireplace: | Y |
| Pool: | None |
Locatin Map:
Payment Calculator:


























