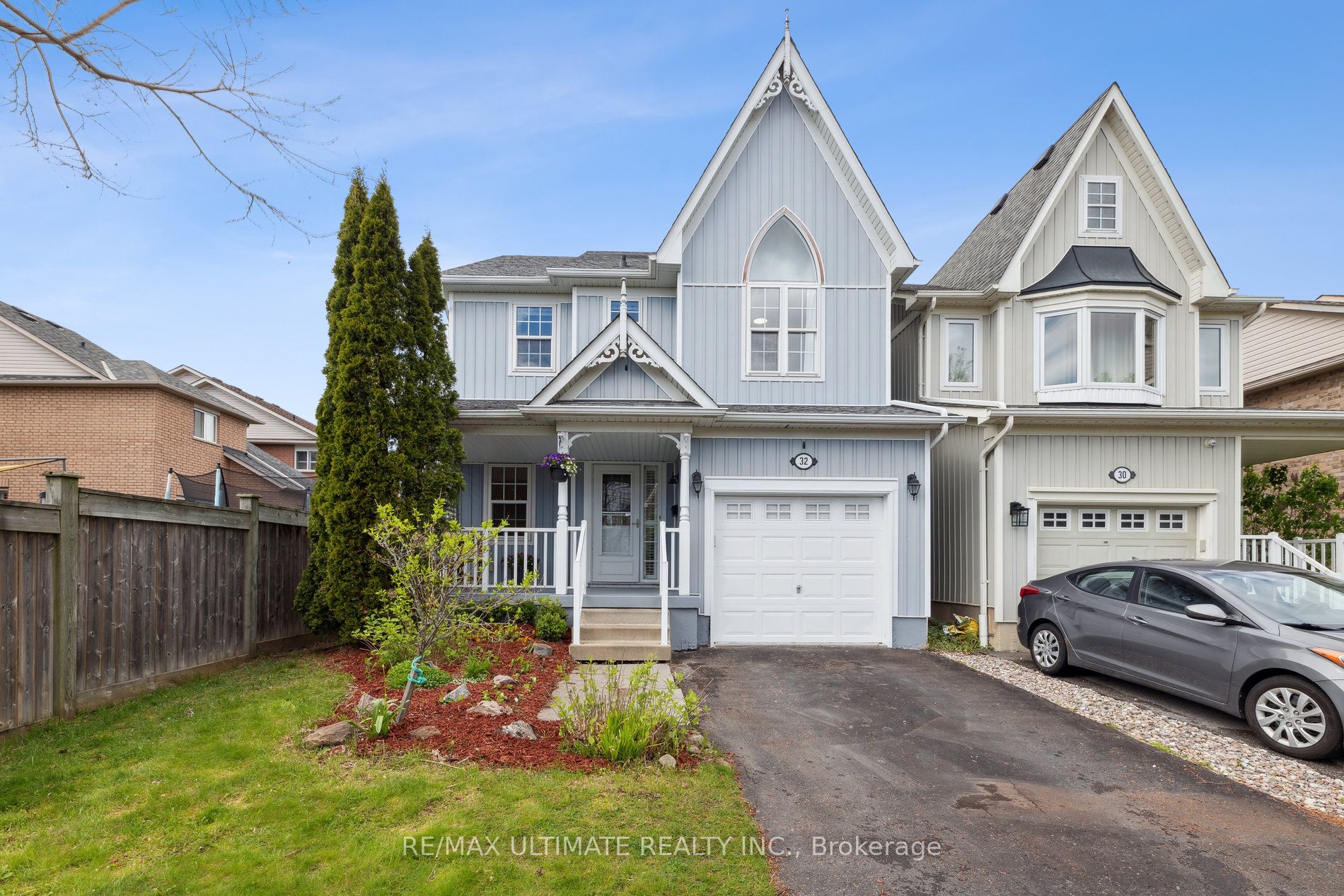$899,900
Available - For Sale
Listing ID: E8322756
32 Wessex Dr , Whitby, L1M 2C3, Ontario
| Nestled in the heart of Brooklin's highly sought-after family-centric community, this stunning 4-bedroom home has been impressively renovated to offer both style and functionality across its 1950 square feet, plus a large basement. The main level features a spacious kitchen with nearly all new appliances and abundant storage, complemented by an inviting eat-in area with seamless access to the backyard. Hosting gatherings is a breeze in the spacious living room, while the adjacent family room offers versatility as a cozy office space with tranquil garden views and a charming fireplace. Step outside to your own private oasis a fully fenced backyard adorned with beautiful landscaping, including a deck, gazebo, and convenient gas line for outdoor relaxation and entertainment.Upstairs, discover a laundry room for added convenience and four generously sized bedrooms, each boasting large closets and expansive windows for ample natural light. The primary bedroom is a true retreat with two double closets and a luxurious ensuite featuring a freestanding tub and glass-enclosed shower.With every detail carefully considered, including the large basement for additional space, this home truly checks every box for modern family living. Schedule your showing today to experience its charm firsthand! |
| Extras: Family oriented community offers many great schools, parks & is walking distance to shops & restaurants on Main St in Brooklin. Quick access to 412, 401, 407, Heber Down Conservation Area, lots of shopping incl Walmart, Home Depot & more! |
| Price | $899,900 |
| Taxes: | $5649.34 |
| Address: | 32 Wessex Dr , Whitby, L1M 2C3, Ontario |
| Lot Size: | 30.02 x 108.92 (Feet) |
| Directions/Cross Streets: | Thickson Rd & Winchester Rd East |
| Rooms: | 9 |
| Bedrooms: | 4 |
| Bedrooms +: | |
| Kitchens: | 1 |
| Family Room: | Y |
| Basement: | Full, Unfinished |
| Approximatly Age: | 16-30 |
| Property Type: | Detached |
| Style: | 2-Storey |
| Exterior: | Alum Siding, Concrete |
| Garage Type: | Attached |
| (Parking/)Drive: | Private |
| Drive Parking Spaces: | 2 |
| Pool: | None |
| Approximatly Age: | 16-30 |
| Approximatly Square Footage: | 1500-2000 |
| Property Features: | Fenced Yard |
| Fireplace/Stove: | Y |
| Heat Source: | Gas |
| Heat Type: | Forced Air |
| Central Air Conditioning: | Central Air |
| Laundry Level: | Upper |
| Sewers: | Sewers |
| Water: | Municipal |
$
%
Years
This calculator is for demonstration purposes only. Always consult a professional
financial advisor before making personal financial decisions.
| Although the information displayed is believed to be accurate, no warranties or representations are made of any kind. |
| RE/MAX ULTIMATE REALTY INC. |
|
|

Nick Sabouri
Sales Representative
Dir:
416-735-0345
Bus:
416-494-7653
Fax:
416-494-0016
| Virtual Tour | Book Showing | Email a Friend |
Jump To:
At a Glance:
| Type: | Freehold - Detached |
| Area: | Durham |
| Municipality: | Whitby |
| Neighbourhood: | Brooklin |
| Style: | 2-Storey |
| Lot Size: | 30.02 x 108.92(Feet) |
| Approximate Age: | 16-30 |
| Tax: | $5,649.34 |
| Beds: | 4 |
| Baths: | 3 |
| Fireplace: | Y |
| Pool: | None |
Locatin Map:
Payment Calculator:


























