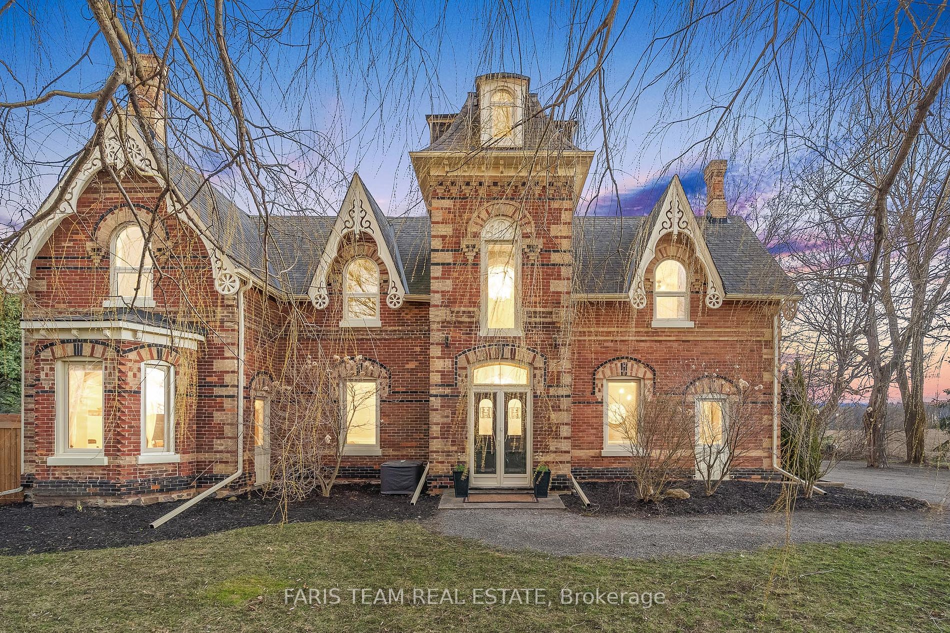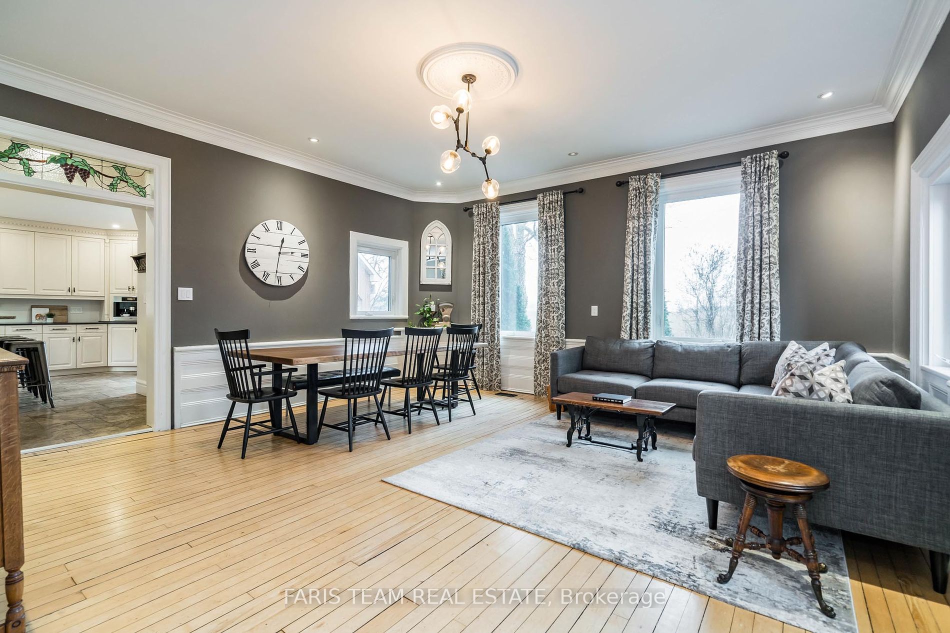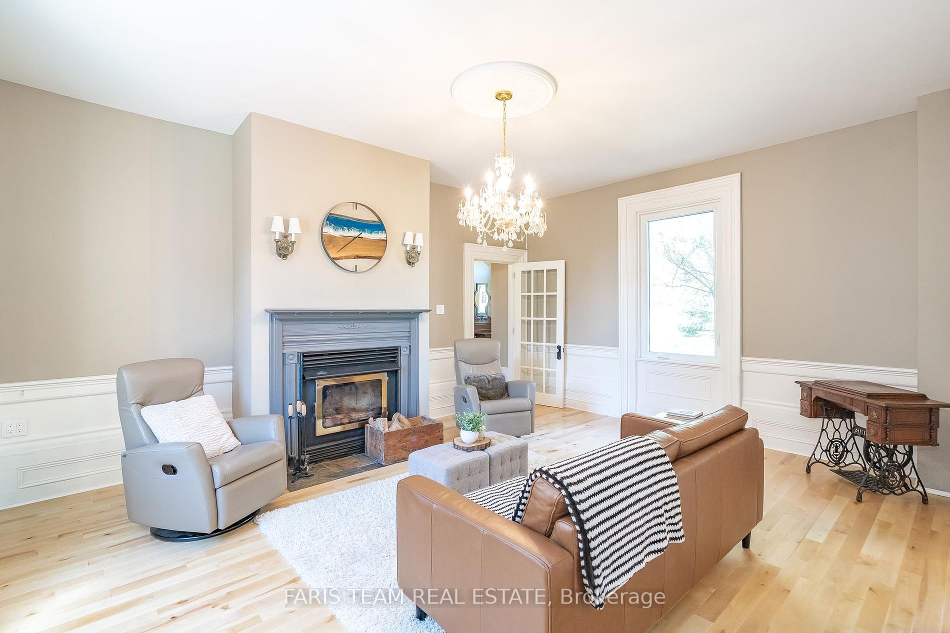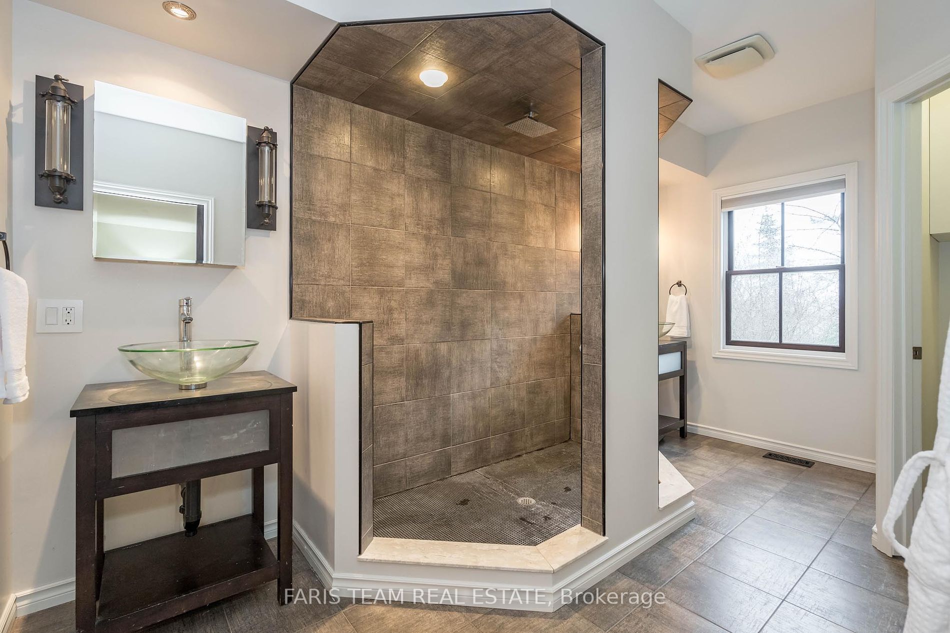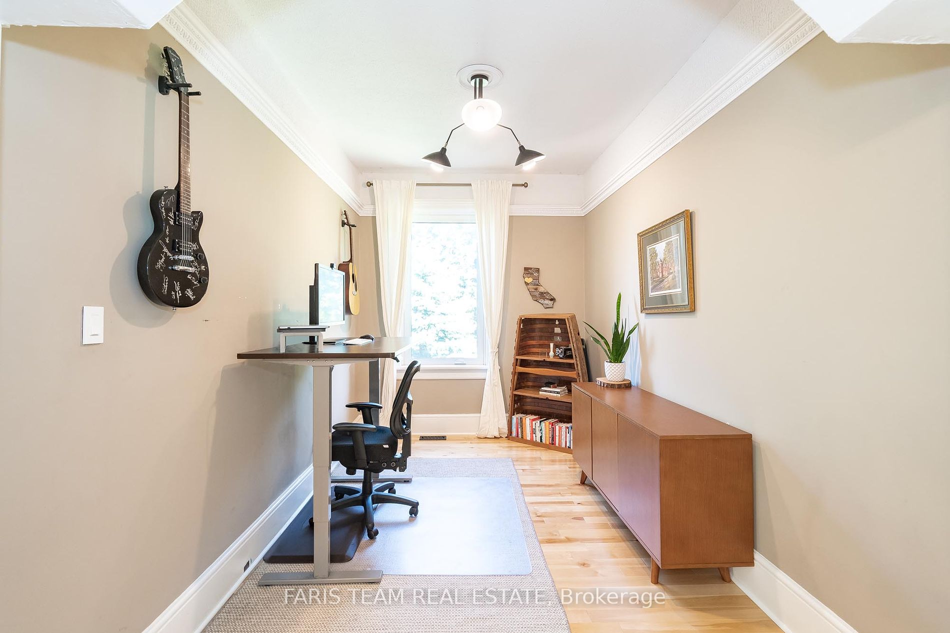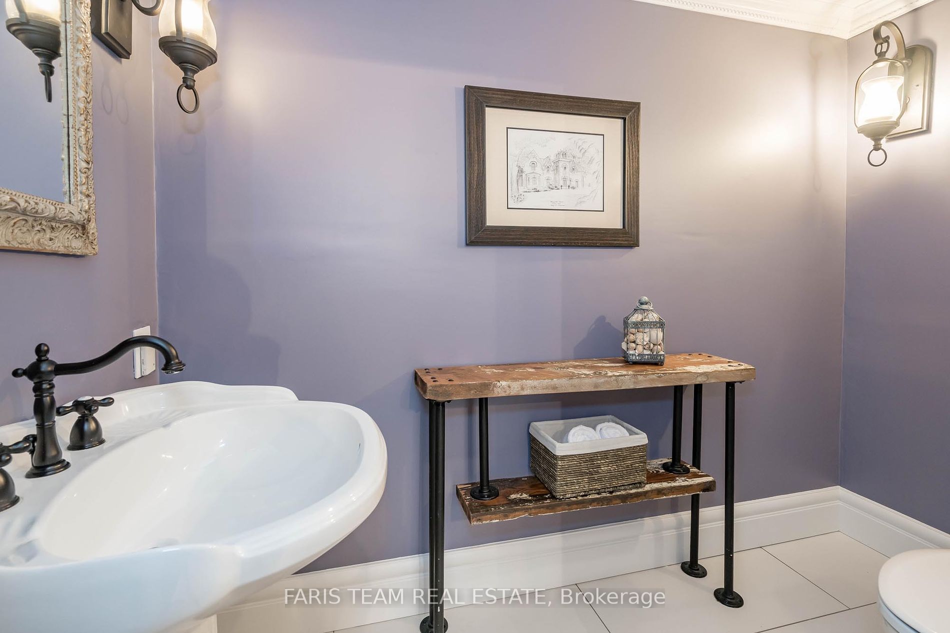$1,625,000
Available - For Sale
Listing ID: N8323538
7001 County Road 27 , Innisfil, L9S 3H8, Ontario
| Top 5 Reasons You Will Love This Home: 1) Nestled on a secluded one-acre estate surrounded by picturesque farmland, Henryville Manor seamlessly blends old-world Victorian charm with contemporary luxury, offering a tranquil retreat just moments away from major highways for effortless commuting 2) Meticulous craftsmanship of yesteryear with original plaster archways, ornate ceiling medallions, crown moulding, wainscoting, and towering baseboards meticulously restored to their former glory, plus thousands spent on upgrades throughout the home 3) Main level showcasing a custom kitchen boasting heated flooring, high-end cabinetry, and top-of-the-line appliances, and an extensive primary bedroom adorned with a fireplace and mantel crafted from historic barn beams and features a lavish ensuite complete with heated flooring and exclusive ensuite access to a luxurious walk-in shower with a rainfall head and body jets 4) Unique tower room with soaring 18-foot ceilings and a cozy window seat, while a concealed door unveils a captivating entertainment space adorned with a wet bar and fireplace 5) Sprawling grounds, perfect for hosting gatherings or simply unwinding amidst nature's beauty. Age 137. Visit our website for more detailed information. |
| Price | $1,625,000 |
| Taxes: | $7617.25 |
| Address: | 7001 County Road 27 , Innisfil, L9S 3H8, Ontario |
| Lot Size: | 175.00 x 250.00 (Feet) |
| Acreage: | .50-1.99 |
| Directions/Cross Streets: | 7th Line/County Rd 27 |
| Rooms: | 13 |
| Bedrooms: | 5 |
| Bedrooms +: | |
| Kitchens: | 1 |
| Family Room: | Y |
| Basement: | Part Bsmt, Unfinished |
| Property Type: | Detached |
| Style: | 2-Storey |
| Exterior: | Brick |
| Garage Type: | Detached |
| (Parking/)Drive: | Pvt Double |
| Drive Parking Spaces: | 10 |
| Pool: | None |
| Approximatly Square Footage: | 3500-5000 |
| Property Features: | School Bus R, Wooded/Treed |
| Fireplace/Stove: | Y |
| Heat Source: | Propane |
| Heat Type: | Forced Air |
| Central Air Conditioning: | Central Air |
| Sewers: | Septic |
| Water: | Well |
| Water Supply Types: | Drilled Well |
$
%
Years
This calculator is for demonstration purposes only. Always consult a professional
financial advisor before making personal financial decisions.
| Although the information displayed is believed to be accurate, no warranties or representations are made of any kind. |
| FARIS TEAM REAL ESTATE |
|
|

Nick Sabouri
Sales Representative
Dir:
416-735-0345
Bus:
416-494-7653
Fax:
416-494-0016
| Virtual Tour | Book Showing | Email a Friend |
Jump To:
At a Glance:
| Type: | Freehold - Detached |
| Area: | Simcoe |
| Municipality: | Innisfil |
| Neighbourhood: | Rural Innisfil |
| Style: | 2-Storey |
| Lot Size: | 175.00 x 250.00(Feet) |
| Tax: | $7,617.25 |
| Beds: | 5 |
| Baths: | 4 |
| Fireplace: | Y |
| Pool: | None |
Locatin Map:
Payment Calculator:

