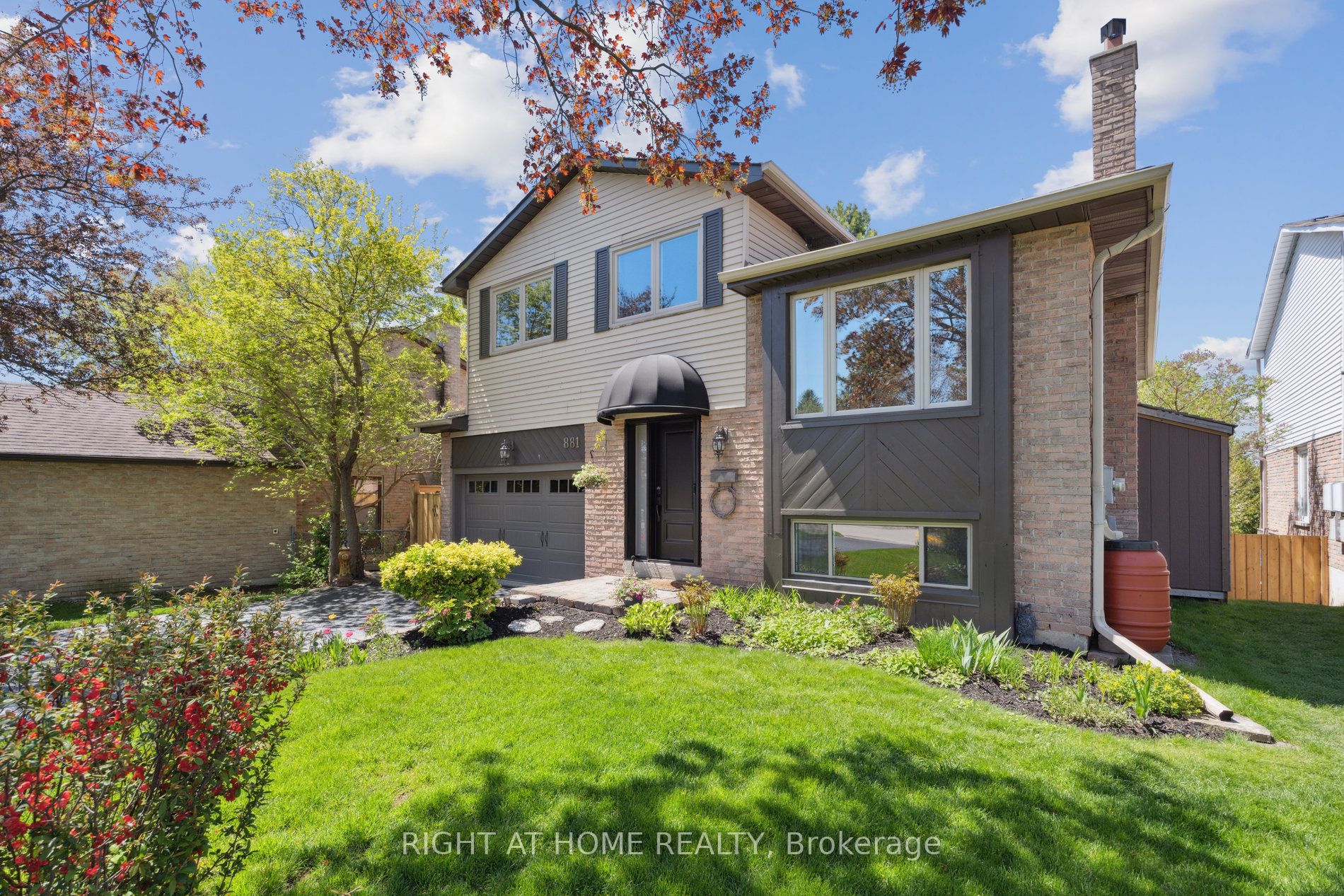$1,199,000
Available - For Sale
Listing ID: N8324242
881 Arnold Cres , Newmarket, L3Y 2E4, Ontario
| Welcome to 881 Arnold Crescent, a stunning three-bedroom retreat in the heart of Newmarket's most coveted community! This beautifully updated property boasts a resort-style backyard oasis, complete with a heated in-ground pool perfect for endless summer fun. As you step inside through the stylishly updated exterior entry door, you'll discover a bright and airy interior, freshly painted and featuring brand new floors throughout. Modern updates abound, including new windows that flood the space with natural light. Three spacious bedrooms offer ample room for rest and relaxation, each featuring updated casement windows and rich hardwood floors. The expansive primary bedroom also includes a walk-in closet, a sleek two-piece ensuite, and ample space for any sized bedroom set. But the truly remarkable feature of this property is the backyard, where a private paradise awaits. As you exit the finished basement rec room through a large sliding door, you'll find a serene oasis surrounded by lush greenery, stunning mature trees, and an expansive patio area perfect for outdoor entertaining and making memories with loved ones. Don't miss this incredible opportunity to own a piece of paradise in one of Newmarket's most wonderful communities. Book your showing today and make this beautiful house your dream home. See below the list of the many recent property upgrades and improvements. |
| Extras: A/C 2023, Roof 2022, pool pump & all heating mech. 2023, home painted 2023, Entry door 2024, Windows (1 not replaced) 2020, Main floor tile 2024, hardwood 2022, All Kitchen appliances between 2022-2024. Back yard Fence both sides 2023. |
| Price | $1,199,000 |
| Taxes: | $5190.53 |
| Address: | 881 Arnold Cres , Newmarket, L3Y 2E4, Ontario |
| Lot Size: | 52.00 x 154.00 (Feet) |
| Acreage: | < .50 |
| Directions/Cross Streets: | Davis Dr & Carlson Dr. |
| Rooms: | 9 |
| Bedrooms: | 3 |
| Bedrooms +: | |
| Kitchens: | 1 |
| Family Room: | Y |
| Basement: | Fin W/O |
| Property Type: | Detached |
| Style: | 2-Storey |
| Exterior: | Alum Siding, Brick |
| Garage Type: | Built-In |
| (Parking/)Drive: | Private |
| Drive Parking Spaces: | 6 |
| Pool: | Inground |
| Fireplace/Stove: | Y |
| Heat Source: | Gas |
| Heat Type: | Forced Air |
| Central Air Conditioning: | Central Air |
| Laundry Level: | Lower |
| Elevator Lift: | N |
| Sewers: | Sewers |
| Water: | Municipal |
| Utilities-Cable: | Y |
| Utilities-Hydro: | Y |
| Utilities-Gas: | Y |
| Utilities-Telephone: | Y |
$
%
Years
This calculator is for demonstration purposes only. Always consult a professional
financial advisor before making personal financial decisions.
| Although the information displayed is believed to be accurate, no warranties or representations are made of any kind. |
| RIGHT AT HOME REALTY |
|
|

Nick Sabouri
Sales Representative
Dir:
416-735-0345
Bus:
416-494-7653
Fax:
416-494-0016
| Virtual Tour | Book Showing | Email a Friend |
Jump To:
At a Glance:
| Type: | Freehold - Detached |
| Area: | York |
| Municipality: | Newmarket |
| Neighbourhood: | Gorham-College Manor |
| Style: | 2-Storey |
| Lot Size: | 52.00 x 154.00(Feet) |
| Tax: | $5,190.53 |
| Beds: | 3 |
| Baths: | 3 |
| Fireplace: | Y |
| Pool: | Inground |
Locatin Map:
Payment Calculator:


























