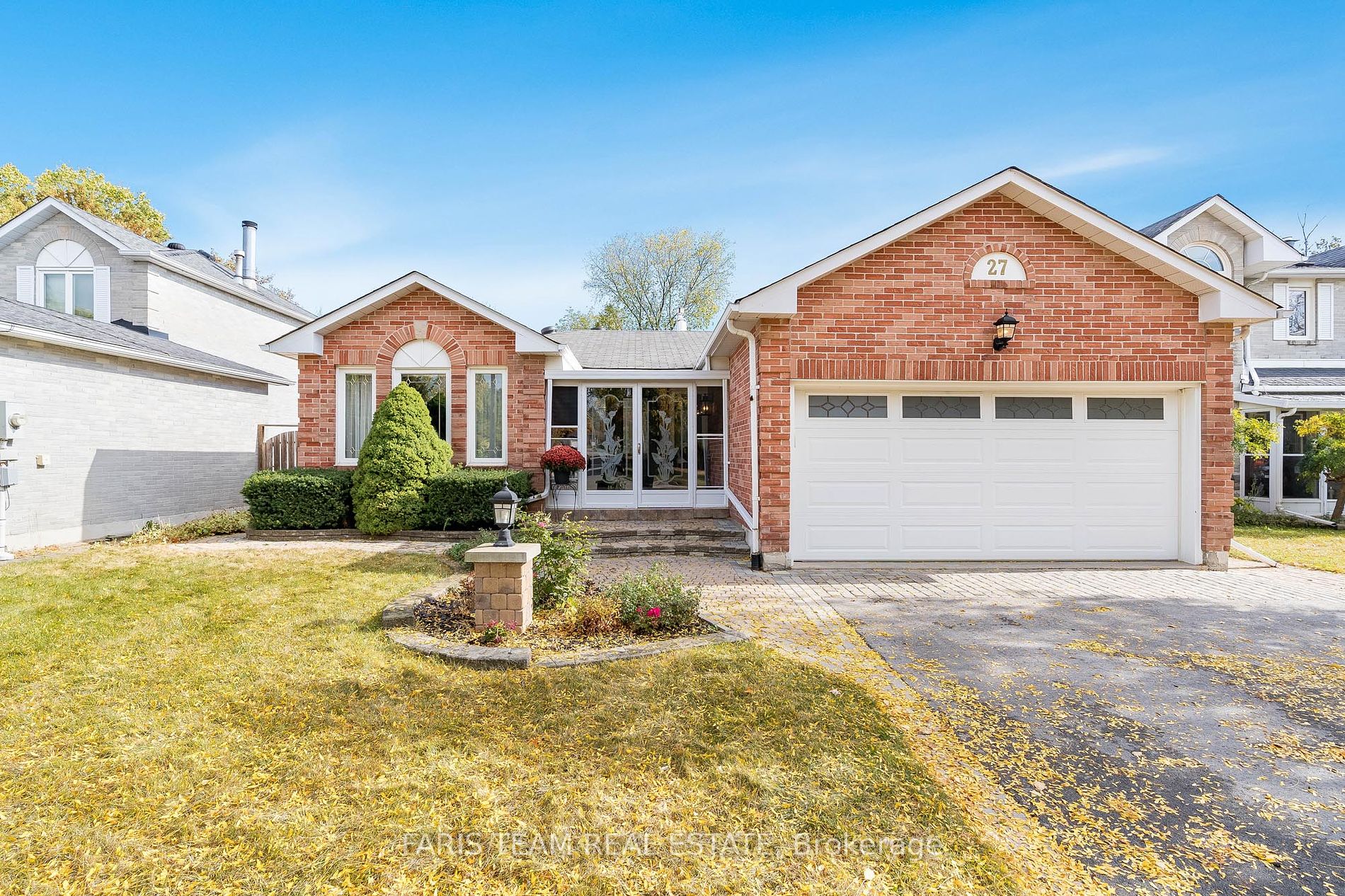$979,000
Available - For Sale
Listing ID: S8321370
27 Barre Dr , Barrie, L4N 7N7, Ontario
| Top 5 Reasons You Will Love This Home: 1) Spacious bungalow hosting 5 bedrooms and a fully finished walkout basement, offering additional living space and in-law suite potential 2) Beautifully renovated kitchen complete with quartz countertops, and an open entry into family room with a gas fireplace, presenting a cozy atmosphere 3) Added benefit of triple pane windows throughout and a fully finished basement with two bedrooms, a second kitchen, and a fully updated bathroom 4) Enjoy the expansive backyard, backing onto mature trees and a ravine, well- manicured landscaping, a lower patio, and large upper level deck with the included gazebo 5) Nestled in a tranquil neighbourhood close to amenities, offering easy access for commuting with the Barrie South GO and nearby Highway 400 access. 2,868 fin.sq.ft. Age 32. Visit our website for more detailed information. |
| Price | $979,000 |
| Taxes: | $5461.68 |
| Address: | 27 Barre Dr , Barrie, L4N 7N7, Ontario |
| Lot Size: | 49.21 x 134.52 (Feet) |
| Acreage: | < .50 |
| Directions/Cross Streets: | D'ambrosio Dr/Barre Dr |
| Rooms: | 7 |
| Rooms +: | 6 |
| Bedrooms: | 3 |
| Bedrooms +: | 2 |
| Kitchens: | 1 |
| Kitchens +: | 1 |
| Family Room: | Y |
| Basement: | Finished, Full |
| Approximatly Age: | 31-50 |
| Property Type: | Detached |
| Style: | Bungalow |
| Exterior: | Brick |
| Garage Type: | Attached |
| (Parking/)Drive: | Pvt Double |
| Drive Parking Spaces: | 4 |
| Pool: | None |
| Approximatly Age: | 31-50 |
| Approximatly Square Footage: | 1500-2000 |
| Property Features: | Public Trans, Ravine, School Bus Route |
| Fireplace/Stove: | Y |
| Heat Source: | Gas |
| Heat Type: | Forced Air |
| Central Air Conditioning: | Central Air |
| Sewers: | Sewers |
| Water: | Municipal |
$
%
Years
This calculator is for demonstration purposes only. Always consult a professional
financial advisor before making personal financial decisions.
| Although the information displayed is believed to be accurate, no warranties or representations are made of any kind. |
| FARIS TEAM REAL ESTATE |
|
|

Nick Sabouri
Sales Representative
Dir:
416-735-0345
Bus:
416-494-7653
Fax:
416-494-0016
| Virtual Tour | Book Showing | Email a Friend |
Jump To:
At a Glance:
| Type: | Freehold - Detached |
| Area: | Simcoe |
| Municipality: | Barrie |
| Neighbourhood: | Painswick North |
| Style: | Bungalow |
| Lot Size: | 49.21 x 134.52(Feet) |
| Approximate Age: | 31-50 |
| Tax: | $5,461.68 |
| Beds: | 3+2 |
| Baths: | 3 |
| Fireplace: | Y |
| Pool: | None |
Locatin Map:
Payment Calculator:


























