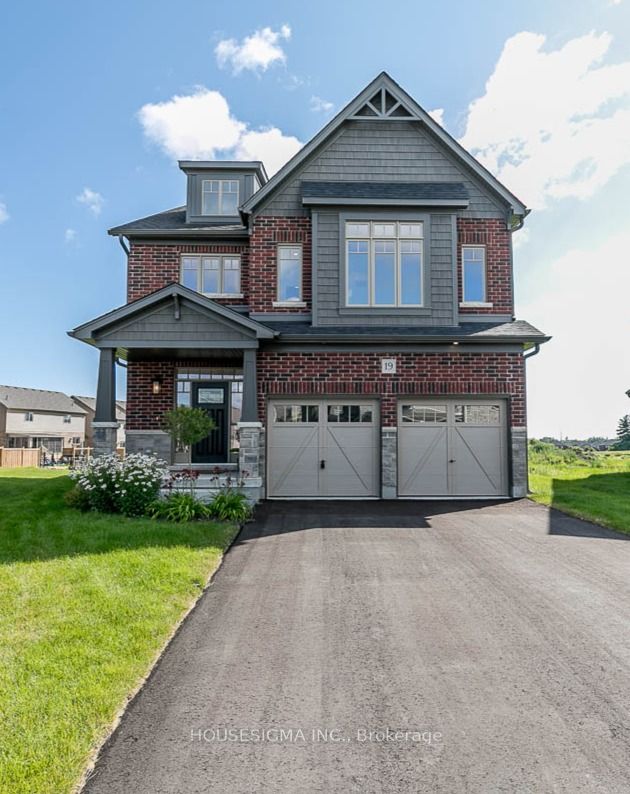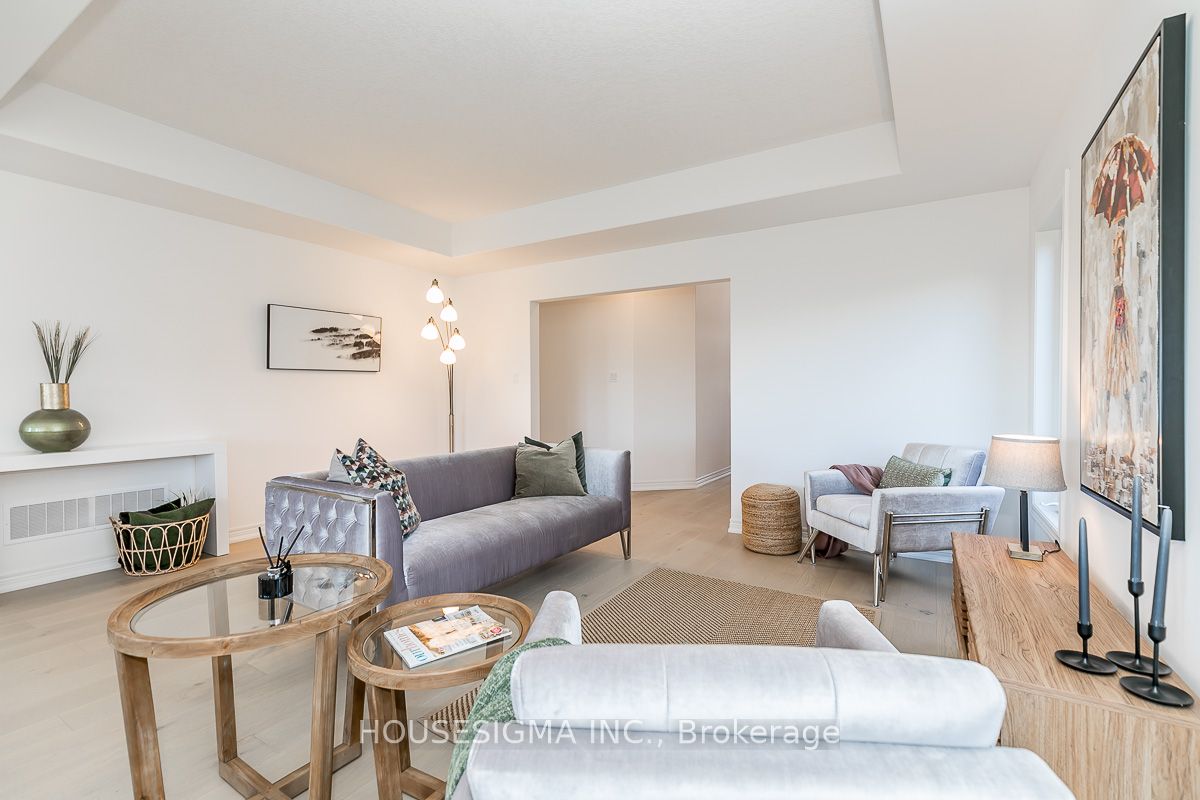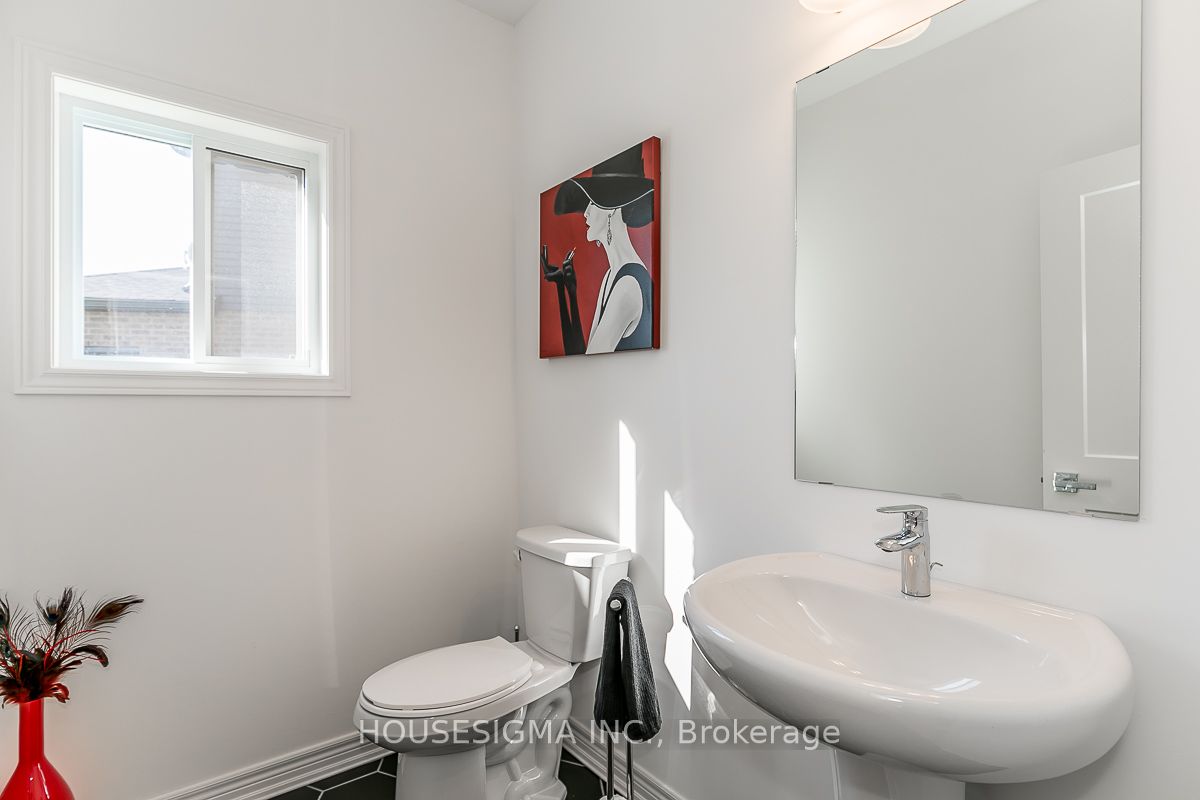$1,285,000
Available - For Sale
Listing ID: S8321444
19 Maidens Cres , Collingwood, L9Y 3B8, Ontario
| Welcome to this Luxurious Two-Story Haven in Picturesque Collingwood, Located in Between Blue Mountain and Beautiful Georgian Bay with the Worlds Longest Sandy Freshwater Wasaga Beach. You Can Live Like You're in a Resort! With a View of Mountain From Your Window, On a Quiet Crescent, Family Friendly Neighbourhood, Walking Trail behind your Home!Beautiful Home W/ 4 Bedrooms, 2600 SF + Unspoilt Basement, Premium Oversized Pie-shaped Lot(can fit Full size Pool), 4 Car Driveway, 2 Car Garage no Sidewalk, Fabulous Sun-Filled Layout, Fully Loaded W/High-End Finishes, Hundreds of Thousands Spent on Upgrades: Wide Plank White Oak Flooring Through The entire House, Spectacular Kitchen W/ Large Central Waterfall Island, Extended Height Kitchen Cabinets, Kitchen Doors Handles, Huge Pantry Room, Quartz Countertops Through The House, Upgraded Tiles, Doors and Doors Handles, Entrance Door, Upgraded White Oak Stairs, Bathrooms, All Faucets, Lighting Fixtures, Laundry Upstairs, Upgraded Basement Windows, Rough in for 3 Piece Bathroom, 200 AMP, A/C, HVAC and More! Outside picture has Virtual Staging.Trails, Shopping, Schools, Restaurants, Future Park with Skating Ring steps away from the house! |
| Price | $1,285,000 |
| Taxes: | $6270.00 |
| Address: | 19 Maidens Cres , Collingwood, L9Y 3B8, Ontario |
| Lot Size: | 34.00 x 158.00 (Feet) |
| Directions/Cross Streets: | Poplar Side Rd High St Plewes |
| Rooms: | 15 |
| Bedrooms: | 4 |
| Bedrooms +: | |
| Kitchens: | 1 |
| Family Room: | N |
| Basement: | Full, Unfinished |
| Approximatly Age: | 0-5 |
| Property Type: | Detached |
| Style: | 2-Storey |
| Exterior: | Brick, Stone |
| Garage Type: | Built-In |
| (Parking/)Drive: | Pvt Double |
| Drive Parking Spaces: | 4 |
| Pool: | None |
| Approximatly Age: | 0-5 |
| Approximatly Square Footage: | 2500-3000 |
| Fireplace/Stove: | N |
| Heat Source: | Gas |
| Heat Type: | Forced Air |
| Central Air Conditioning: | Central Air |
| Laundry Level: | Upper |
| Sewers: | Sewers |
| Water: | Municipal |
$
%
Years
This calculator is for demonstration purposes only. Always consult a professional
financial advisor before making personal financial decisions.
| Although the information displayed is believed to be accurate, no warranties or representations are made of any kind. |
| HOUSESIGMA INC. |
|
|

Nick Sabouri
Sales Representative
Dir:
416-735-0345
Bus:
416-494-7653
Fax:
416-494-0016
| Virtual Tour | Book Showing | Email a Friend |
Jump To:
At a Glance:
| Type: | Freehold - Detached |
| Area: | Simcoe |
| Municipality: | Collingwood |
| Neighbourhood: | Collingwood |
| Style: | 2-Storey |
| Lot Size: | 34.00 x 158.00(Feet) |
| Approximate Age: | 0-5 |
| Tax: | $6,270 |
| Beds: | 4 |
| Baths: | 3 |
| Fireplace: | N |
| Pool: | None |
Locatin Map:
Payment Calculator:


























