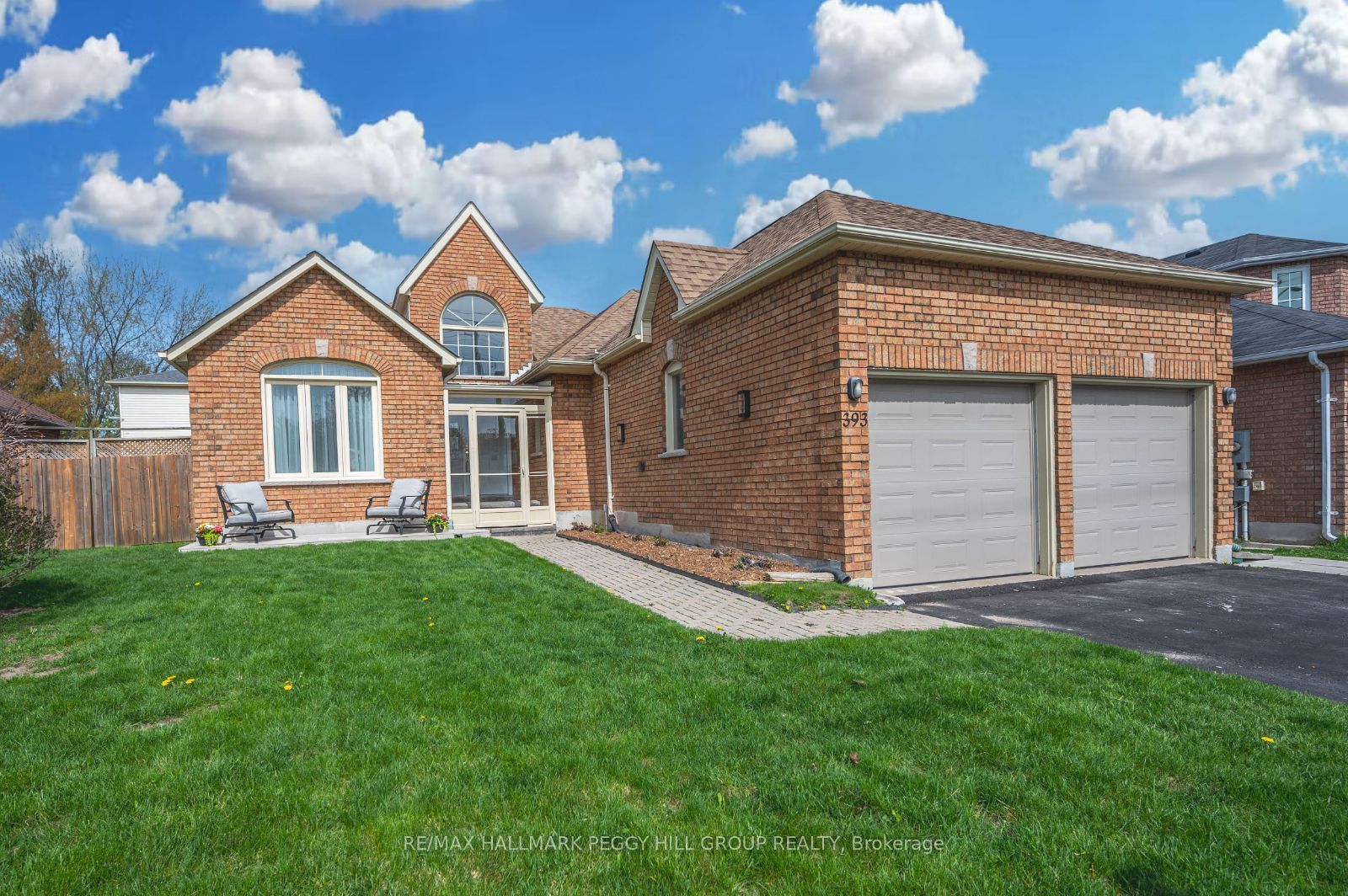$799,000
Available - For Sale
Listing ID: S8321574
393 Anne St North , Barrie, L4N 7A4, Ontario
| GENEROUS 2,332 SQFT ALL-BRICK BUNGALOW WITH A SPACIOUS INTERIOR, OUTDOOR OASIS & A PRIME LOCATION! Welcome home to 393 Anne Street North. This impressive all-brick bungalow is nestled in a prime location close to all amenities. Approaching the property, you'll be greeted by an inviting interlock walkway leading to an enclosed porch, setting the stage for the immaculate interior that awaits. The highlight of the home is undoubtedly the stunning kitchen, featuring sleek countertops and ample storage space. From here, step out onto the covered walkout and the expansive two-tiered deck, where privacy screens ensure uninterrupted outdoor enjoyment. Entertain guests or relax with friends in the separate family room, complete with a cozy gas fireplace and brick surround. Discover three spacious bedrooms and two beautifully updated full bathrooms, each thoughtfully designed to meet modern standards of comfort. With plenty of space to finish the basement and add additional bedrooms or a bathroom (roughed in), the potential for customization is limitless. The fully fenced backyard offers a private oasis with a gazebo and garden shed for storage, making it the perfect retreat for outdoor entertaining or quiet relaxation. #HomeToStay |
| Price | $799,000 |
| Taxes: | $4661.16 |
| Address: | 393 Anne St North , Barrie, L4N 7A4, Ontario |
| Lot Size: | 55.77 x 109.90 (Feet) |
| Directions/Cross Streets: | Livingstone St W/Anne St N |
| Rooms: | 7 |
| Rooms +: | 1 |
| Bedrooms: | 3 |
| Bedrooms +: | |
| Kitchens: | 1 |
| Family Room: | Y |
| Basement: | Finished, Full |
| Approximatly Age: | 31-50 |
| Property Type: | Detached |
| Style: | Bungalow |
| Exterior: | Brick |
| Garage Type: | Attached |
| (Parking/)Drive: | Pvt Double |
| Drive Parking Spaces: | 2 |
| Pool: | None |
| Other Structures: | Garden Shed |
| Approximatly Age: | 31-50 |
| Approximatly Square Footage: | 1500-2000 |
| Property Features: | Park, Place Of Worship, Public Transit, School, School Bus Route |
| Fireplace/Stove: | Y |
| Heat Source: | Gas |
| Heat Type: | Forced Air |
| Central Air Conditioning: | Central Air |
| Laundry Level: | Main |
| Sewers: | Sewers |
| Water: | Municipal |
$
%
Years
This calculator is for demonstration purposes only. Always consult a professional
financial advisor before making personal financial decisions.
| Although the information displayed is believed to be accurate, no warranties or representations are made of any kind. |
| RE/MAX HALLMARK PEGGY HILL GROUP REALTY |
|
|

Nick Sabouri
Sales Representative
Dir:
416-735-0345
Bus:
416-494-7653
Fax:
416-494-0016
| Virtual Tour | Book Showing | Email a Friend |
Jump To:
At a Glance:
| Type: | Freehold - Detached |
| Area: | Simcoe |
| Municipality: | Barrie |
| Neighbourhood: | West Bayfield |
| Style: | Bungalow |
| Lot Size: | 55.77 x 109.90(Feet) |
| Approximate Age: | 31-50 |
| Tax: | $4,661.16 |
| Beds: | 3 |
| Baths: | 2 |
| Fireplace: | Y |
| Pool: | None |
Locatin Map:
Payment Calculator:























