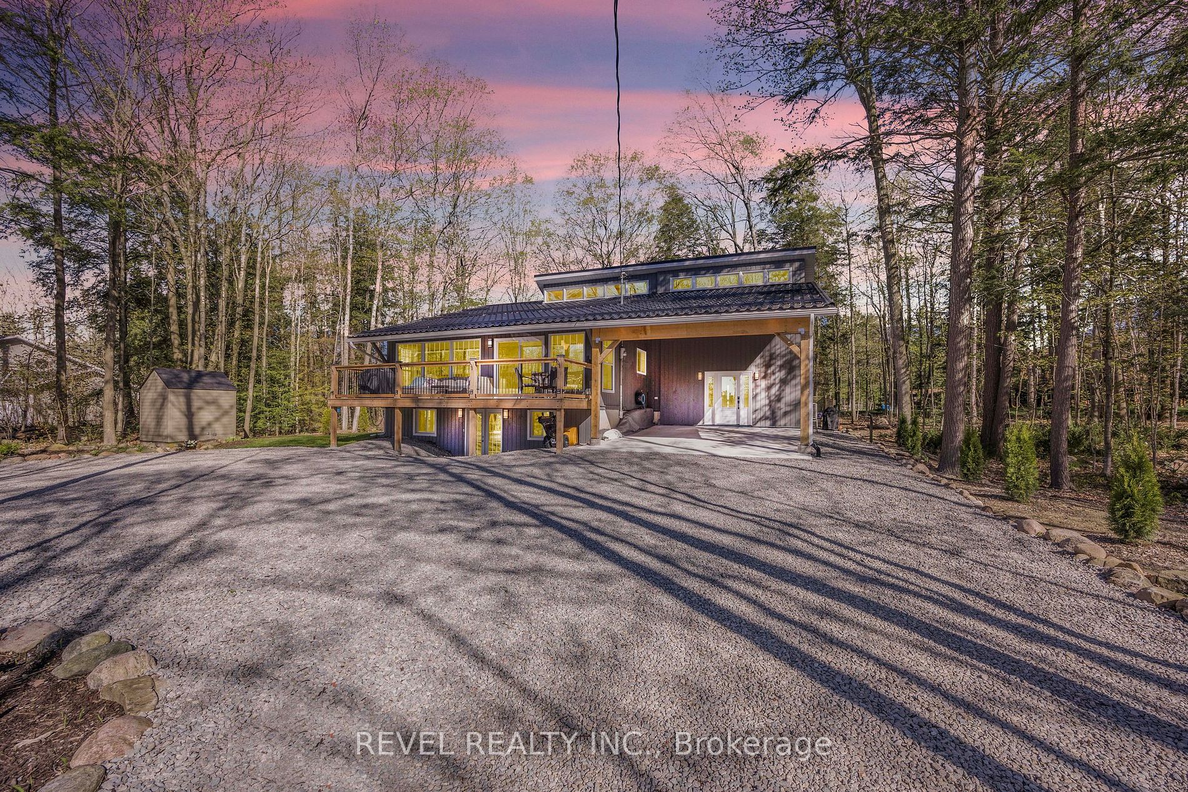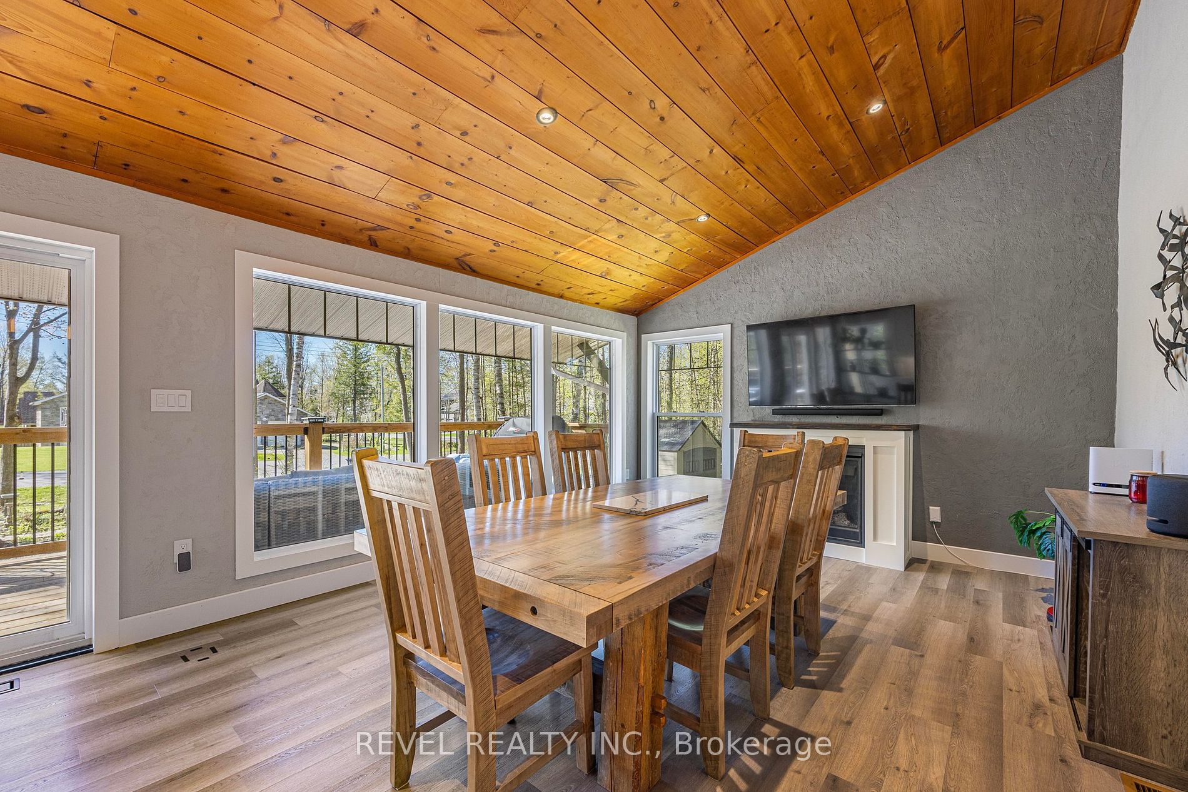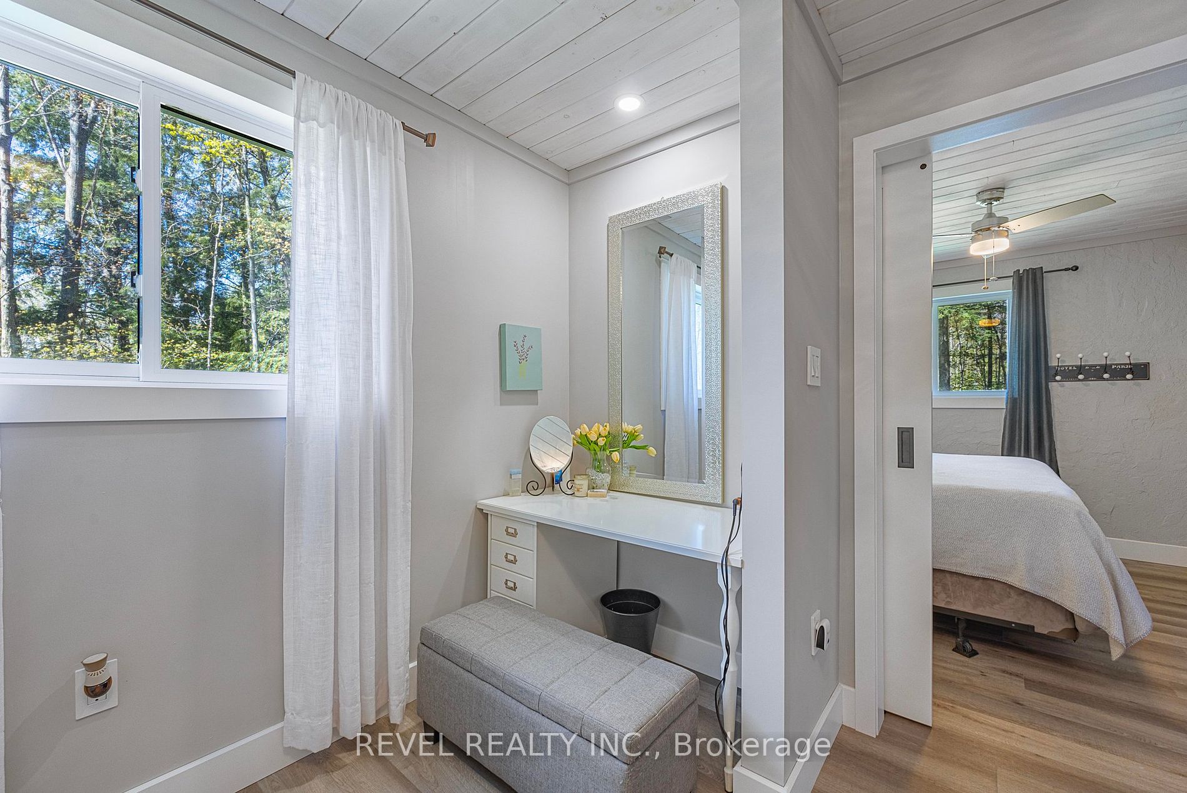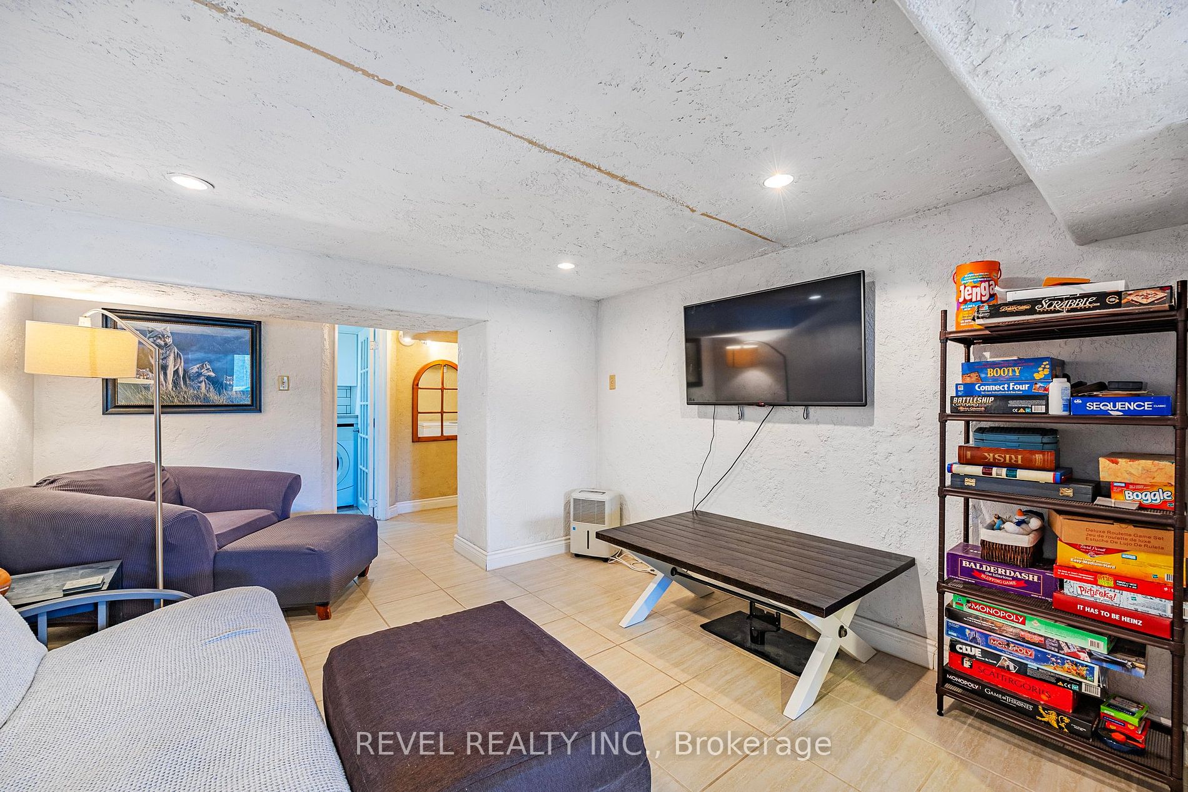$895,500
Available - For Sale
Listing ID: S8321920
68 Bellehumeur Rd , Tiny, L9M 0J1, Ontario
| Discover the perfect blend of modern design and natural beauty at 68 Bellehumeur Rd, nestled in the serene Sandcastle Estates in Tiny, Ontario. This stylish, contemporary Viceroy-style home boasts a new metal roof and thoughtful renovations that enhance its functionality and aesthetic appeal. Central to the home is a spacious custom kitchen with an extra-large island, quartz countertops, and ample cabinetry, perfect for culinary explorations. Adjacent to the kitchen is a dining room featuring a cozy gas fireplace, creating a warm ambiance for meals and gatherings. The layout, featuring two bedrooms and two full bathrooms, is thoughtfully designed to accommodate guests comfortably, with generous living spaces including a family room with a gas fireplace on the second level and additional living areas in the walkout basement with a wet bar. The home is bathed in natural light from large windows throughout, offering stunning views of the surrounding nature and trees, enriching the living experience. The newly added foyer provides a grand entrance and access to the beautifully landscaped backyard and a practical workshop area. Outside, the property features a front yard garden, circular driveway, and a private backyard oasis with a stone walkway leading to the fire pit patio area, as well as a hot tub gazebo complete with lighting and included hot tub. Just steps from Georgian Bay and nature walking trails, and only a five-minute drive to the quaint village of Lafontaine, this home offers the ideal balance of peaceful living close to conveniences. Equipped with high-speed internet and a dual heating and cooling system, 68 Bellehumeur Rd offers a lifestyle surrounded by nature yet fully connected and comfortable in all seasons. |
| Price | $895,500 |
| Taxes: | $3344.00 |
| Address: | 68 Bellehumeur Rd , Tiny, L9M 0J1, Ontario |
| Lot Size: | 79.97 x 167.84 (Feet) |
| Directions/Cross Streets: | Lafontaine Road W To Right On Cedar Point Road To Left On Conc 18 W To Trout To Bellehumeur |
| Rooms: | 10 |
| Bedrooms: | 2 |
| Bedrooms +: | |
| Kitchens: | 1 |
| Family Room: | Y |
| Basement: | Finished |
| Property Type: | Detached |
| Style: | Contemporary |
| Exterior: | Wood |
| Garage Type: | Carport |
| (Parking/)Drive: | Private |
| Drive Parking Spaces: | 6 |
| Pool: | None |
| Fireplace/Stove: | Y |
| Heat Source: | Gas |
| Heat Type: | Radiant |
| Central Air Conditioning: | Wall Unit |
| Sewers: | Septic |
| Water: | Municipal |
$
%
Years
This calculator is for demonstration purposes only. Always consult a professional
financial advisor before making personal financial decisions.
| Although the information displayed is believed to be accurate, no warranties or representations are made of any kind. |
| REVEL REALTY INC. |
|
|

Nick Sabouri
Sales Representative
Dir:
416-735-0345
Bus:
416-494-7653
Fax:
416-494-0016
| Book Showing | Email a Friend |
Jump To:
At a Glance:
| Type: | Freehold - Detached |
| Area: | Simcoe |
| Municipality: | Tiny |
| Neighbourhood: | Rural Tiny |
| Style: | Contemporary |
| Lot Size: | 79.97 x 167.84(Feet) |
| Tax: | $3,344 |
| Beds: | 2 |
| Baths: | 2 |
| Fireplace: | Y |
| Pool: | None |
Locatin Map:
Payment Calculator:


























