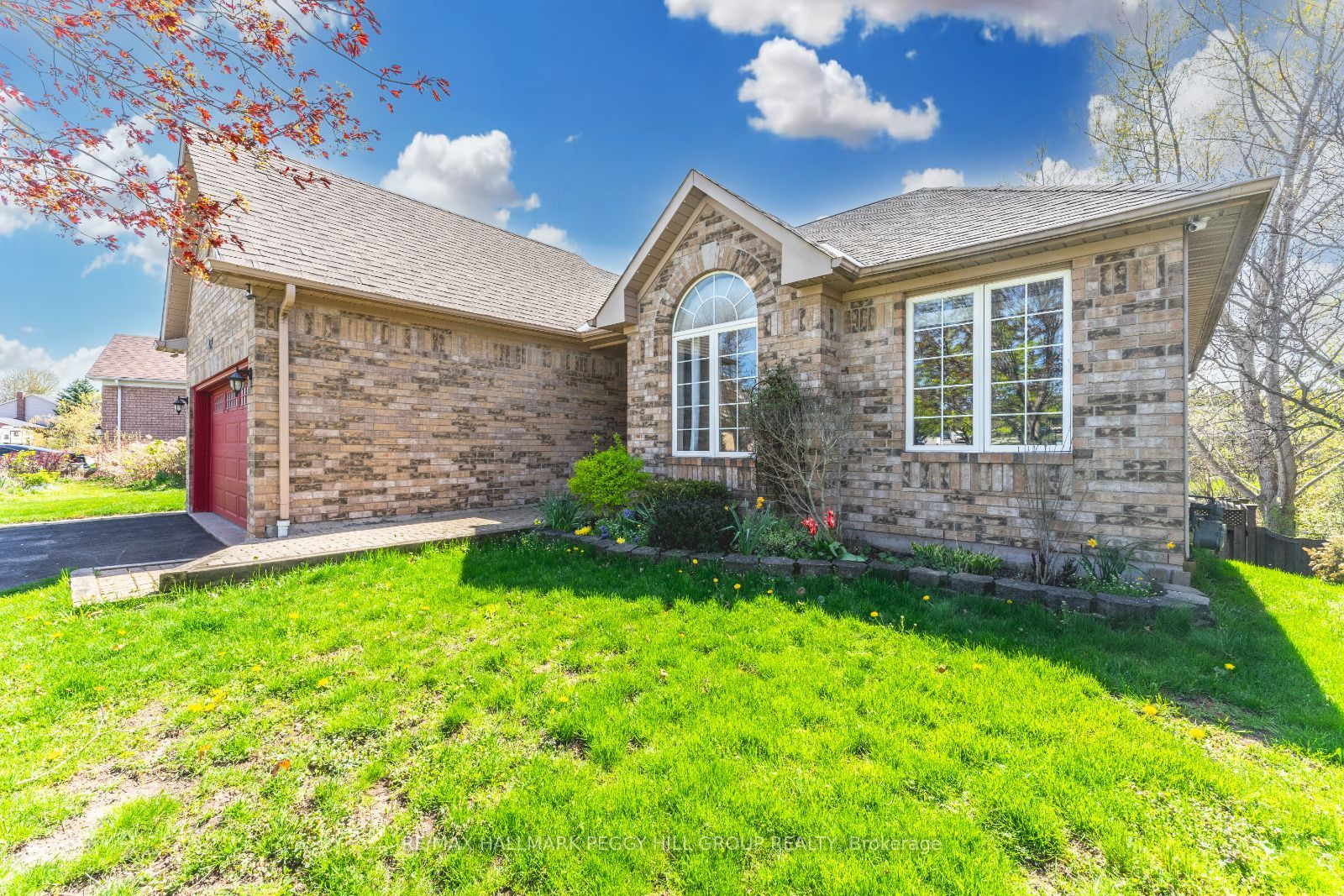$858,000
Available - For Sale
Listing ID: S8322254
47 Herrell Ave , Barrie, L4N 6T7, Ontario
| FULLY FINISHED ALL-BRICK BUNGALOW WITH IN-LAW POTENTIAL BACKING ONTO A CREEK & EP LAND! Welcome home to 47 Herrell Avenue. This spacious all-brick home is on a large lot backing onto a creek and EP land. With over 2,300 square feet of living space, it features three full bathrooms, making it ideal for modern living. Conveniently located near parks, trails, schools, and essential amenities, with easy access to Highway 400 and the South Barrie Go Station. Inside, the home offers a bright, airy atmosphere with freshly painted walls and new floors on the main level. The great room impresses with its vaulted ceiling, gas fireplace, and large windows, creating a perfect space for relaxation and entertaining. The dining room flows into the well-appointed eat-in kitchen with granite counters and ample cabinetry. A spacious deck overlooks the forest and creek, providing a serene setting for outdoor dining and gatherings. The fully finished walkout basement offers versatile living options, including potential in-law accommodations, with a lower-level living room, secondary kitchen, bedroom, and bathroom. The fully fenced, landscaped backyard features an interlock patio with a gas BBQ hook-up, firepit area, and garden shed for storage, perfect for outdoor enjoyment year-round. Additional features include a high-efficiency gas furnace installed in 2022 for comfort and energy savings. Experience the best of family living in the heart of Painswick at this #HomeToStay. |
| Price | $858,000 |
| Taxes: | $5100.15 |
| Address: | 47 Herrell Ave , Barrie, L4N 6T7, Ontario |
| Lot Size: | 49.22 x 114.85 (Feet) |
| Acreage: | < .50 |
| Directions/Cross Streets: | Huronia Rd/Herrell Ave |
| Rooms: | 6 |
| Rooms +: | 3 |
| Bedrooms: | 3 |
| Bedrooms +: | 1 |
| Kitchens: | 1 |
| Kitchens +: | 1 |
| Family Room: | N |
| Basement: | Fin W/O, Full |
| Approximatly Age: | 16-30 |
| Property Type: | Detached |
| Style: | Bungalow |
| Exterior: | Brick, Vinyl Siding |
| Garage Type: | Attached |
| (Parking/)Drive: | Pvt Double |
| Drive Parking Spaces: | 3 |
| Pool: | None |
| Approximatly Age: | 16-30 |
| Approximatly Square Footage: | 1100-1500 |
| Property Features: | Grnbelt/Cons, Park, Rec Centre, River/Stream, School |
| Fireplace/Stove: | Y |
| Heat Source: | Gas |
| Heat Type: | Forced Air |
| Central Air Conditioning: | Central Air |
| Laundry Level: | Main |
| Sewers: | Sewers |
| Water: | Municipal |
| Utilities-Cable: | A |
| Utilities-Telephone: | A |
$
%
Years
This calculator is for demonstration purposes only. Always consult a professional
financial advisor before making personal financial decisions.
| Although the information displayed is believed to be accurate, no warranties or representations are made of any kind. |
| RE/MAX HALLMARK PEGGY HILL GROUP REALTY |
|
|

Nick Sabouri
Sales Representative
Dir:
416-735-0345
Bus:
416-494-7653
Fax:
416-494-0016
| Virtual Tour | Book Showing | Email a Friend |
Jump To:
At a Glance:
| Type: | Freehold - Detached |
| Area: | Simcoe |
| Municipality: | Barrie |
| Neighbourhood: | Painswick North |
| Style: | Bungalow |
| Lot Size: | 49.22 x 114.85(Feet) |
| Approximate Age: | 16-30 |
| Tax: | $5,100.15 |
| Beds: | 3+1 |
| Baths: | 3 |
| Fireplace: | Y |
| Pool: | None |
Locatin Map:
Payment Calculator:






















