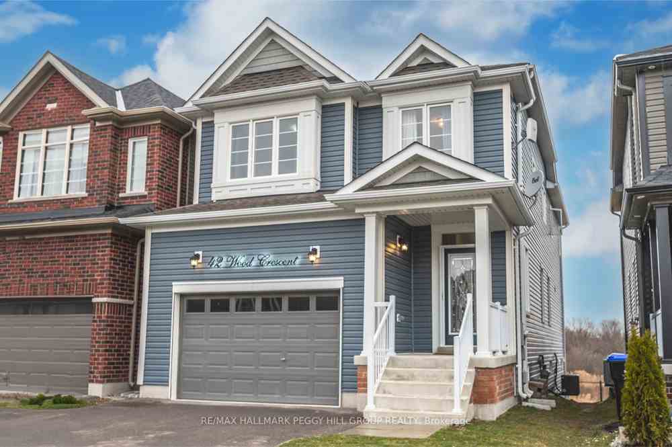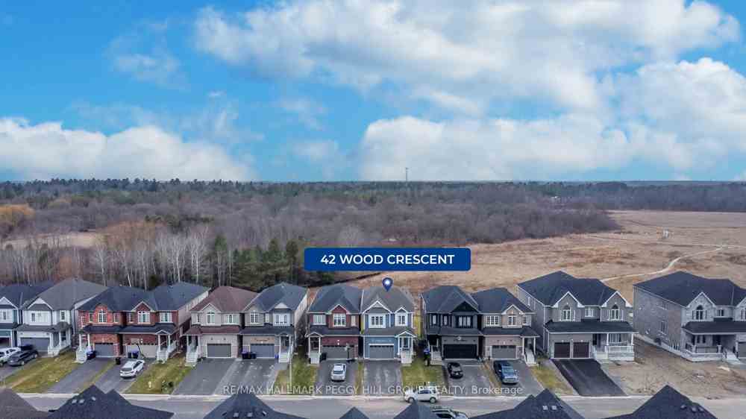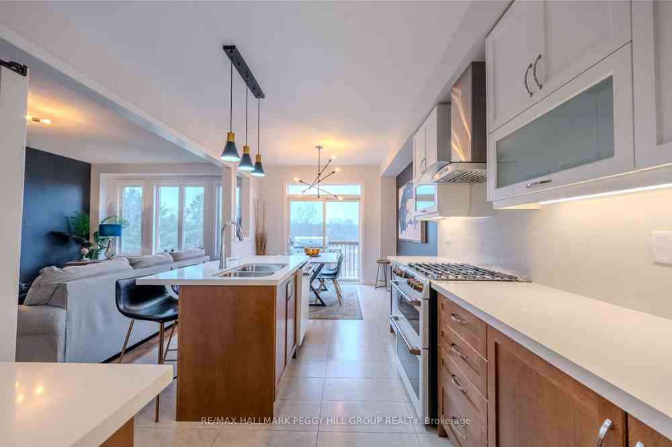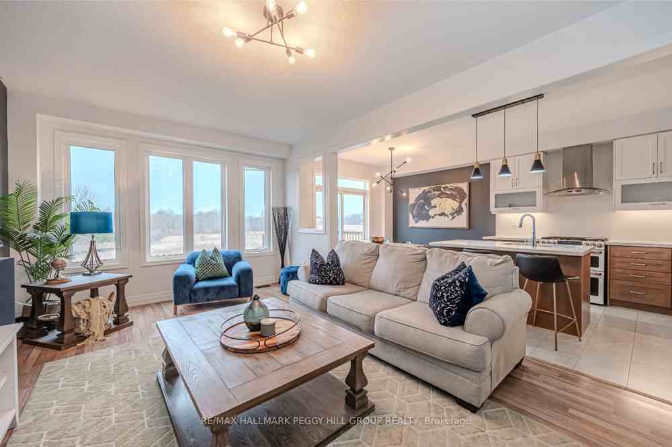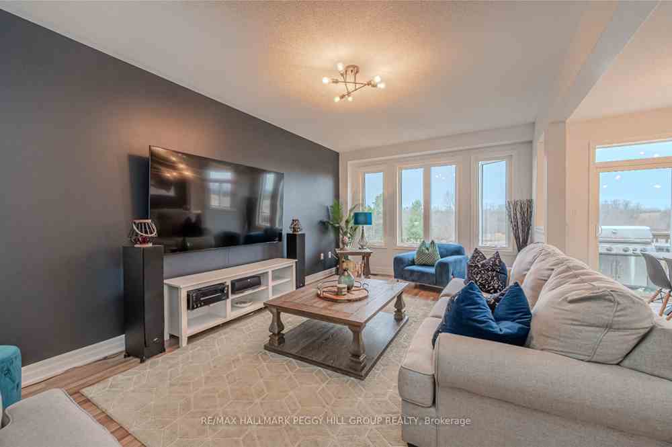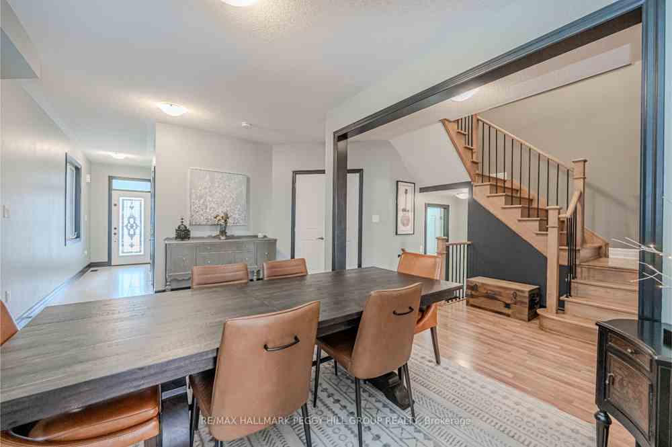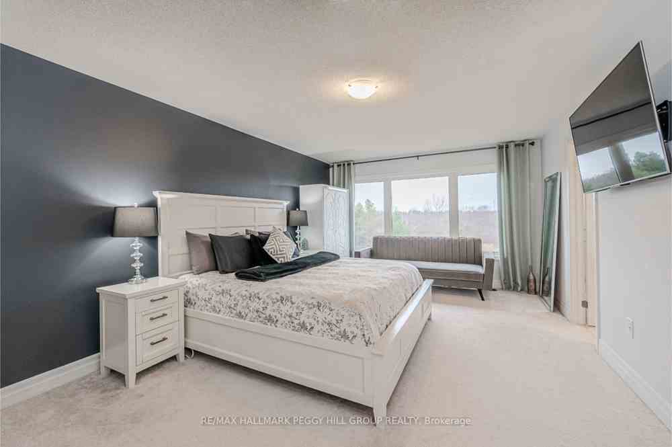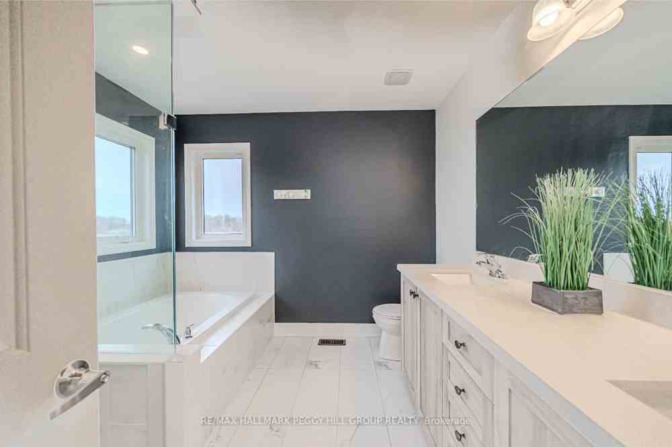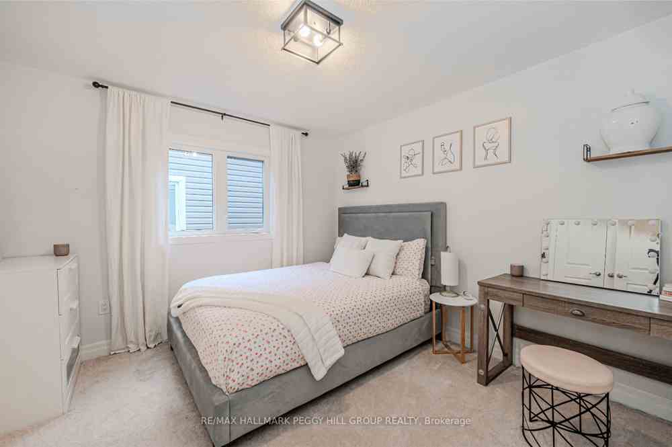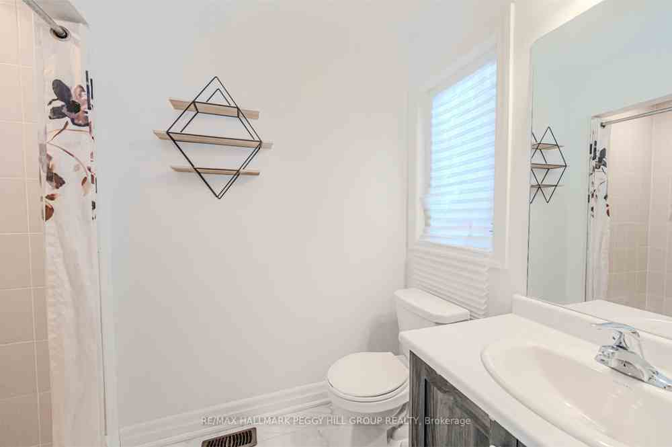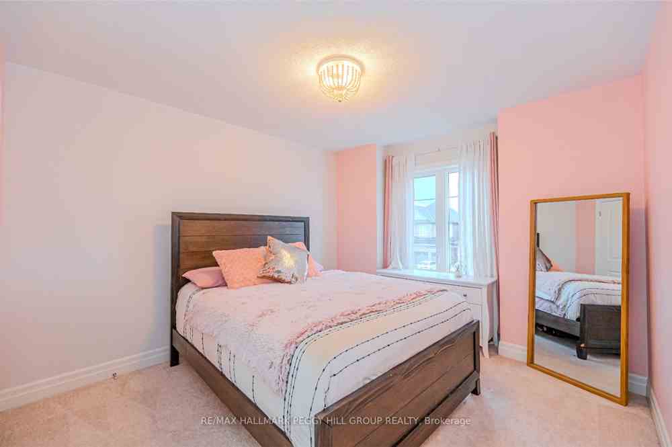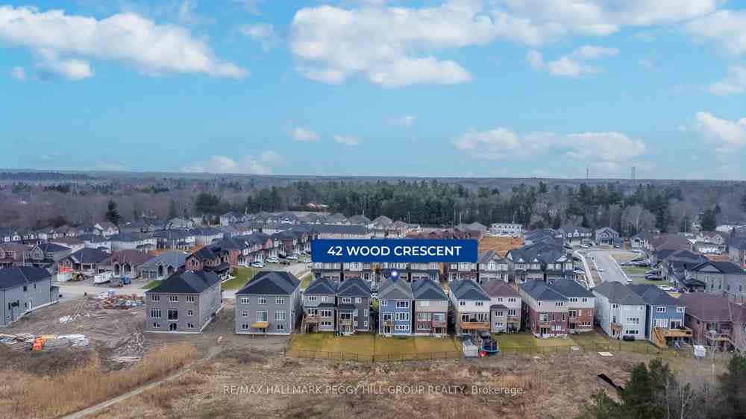$949,900
Available - For Sale
Listing ID: N8298654
42 Wood Cres , Essa, L0M 1B5, Ontario
| NEWER 2-STOREY LOCATED IN A MASTER PLANNED COMMUNITY WITH HIGH-END FINISHES & A SPACIOUS INTERIOR! This meticulously designed link home, only 4 years old with a Tarion warranty, offers tranquillity & quality craftsmanship in a master-planned community. Nestled on an oversized lot with access to nearby parks, trails & outdoor activities. Fishing enthusiasts can enjoy the Pine & Nottawasaga Rivers within a short drive. Conveniently located 15 minutes from Barrie, 25 minutes from Wasaga Beach, & 15 minutes from Alliston. The open-concept chef's kitchen presents high-end Caf appliances, a large island with breakfast bar seating, timeless cabinetry & a quartz countertop & backsplash. The primary bedroom boasts a walk-in closet & a luxurious 5-piece ensuite with a soaker tub & glass-walled shower. Three additional bedrooms feature large windows, a semi-ensuite & additional ensuite. A second-floor laundry adds practicality & the unspoiled walkout basement awaits creative finishing touches. |
| Price | $949,900 |
| Taxes: | $3357.40 |
| Address: | 42 Wood Cres , Essa, L0M 1B5, Ontario |
| Lot Size: | 29.53 x 135.53 (Feet) |
| Acreage: | < .50 |
| Directions/Cross Streets: | Centre St/Morris Dr/Wood Cres |
| Rooms: | 8 |
| Bedrooms: | 4 |
| Bedrooms +: | |
| Kitchens: | 1 |
| Family Room: | Y |
| Basement: | Unfinished, W/O |
| Approximatly Age: | 0-5 |
| Property Type: | Detached |
| Style: | 2-Storey |
| Exterior: | Vinyl Siding |
| Garage Type: | Attached |
| (Parking/)Drive: | Pvt Double |
| Drive Parking Spaces: | 4 |
| Pool: | None |
| Approximatly Age: | 0-5 |
| Approximatly Square Footage: | 2000-2500 |
| Property Features: | Beach, Golf, Park, Place Of Worship, School, Skiing |
| Fireplace/Stove: | N |
| Heat Source: | Gas |
| Heat Type: | Forced Air |
| Central Air Conditioning: | Central Air |
| Laundry Level: | Upper |
| Sewers: | Sewers |
| Water: | Municipal |
| Utilities-Cable: | A |
| Utilities-Hydro: | Y |
| Utilities-Gas: | Y |
| Utilities-Telephone: | A |
$
%
Years
This calculator is for demonstration purposes only. Always consult a professional
financial advisor before making personal financial decisions.
| Although the information displayed is believed to be accurate, no warranties or representations are made of any kind. |
| RE/MAX HALLMARK PEGGY HILL GROUP REALTY |
|
|

Nick Sabouri
Sales Representative
Dir:
416-735-0345
Bus:
416-494-7653
Fax:
416-494-0016
| Virtual Tour | Book Showing | Email a Friend |
Jump To:
At a Glance:
| Type: | Freehold - Detached |
| Area: | Simcoe |
| Municipality: | Essa |
| Neighbourhood: | Angus |
| Style: | 2-Storey |
| Lot Size: | 29.53 x 135.53(Feet) |
| Approximate Age: | 0-5 |
| Tax: | $3,357.4 |
| Beds: | 4 |
| Baths: | 4 |
| Fireplace: | N |
| Pool: | None |
Locatin Map:
Payment Calculator:

