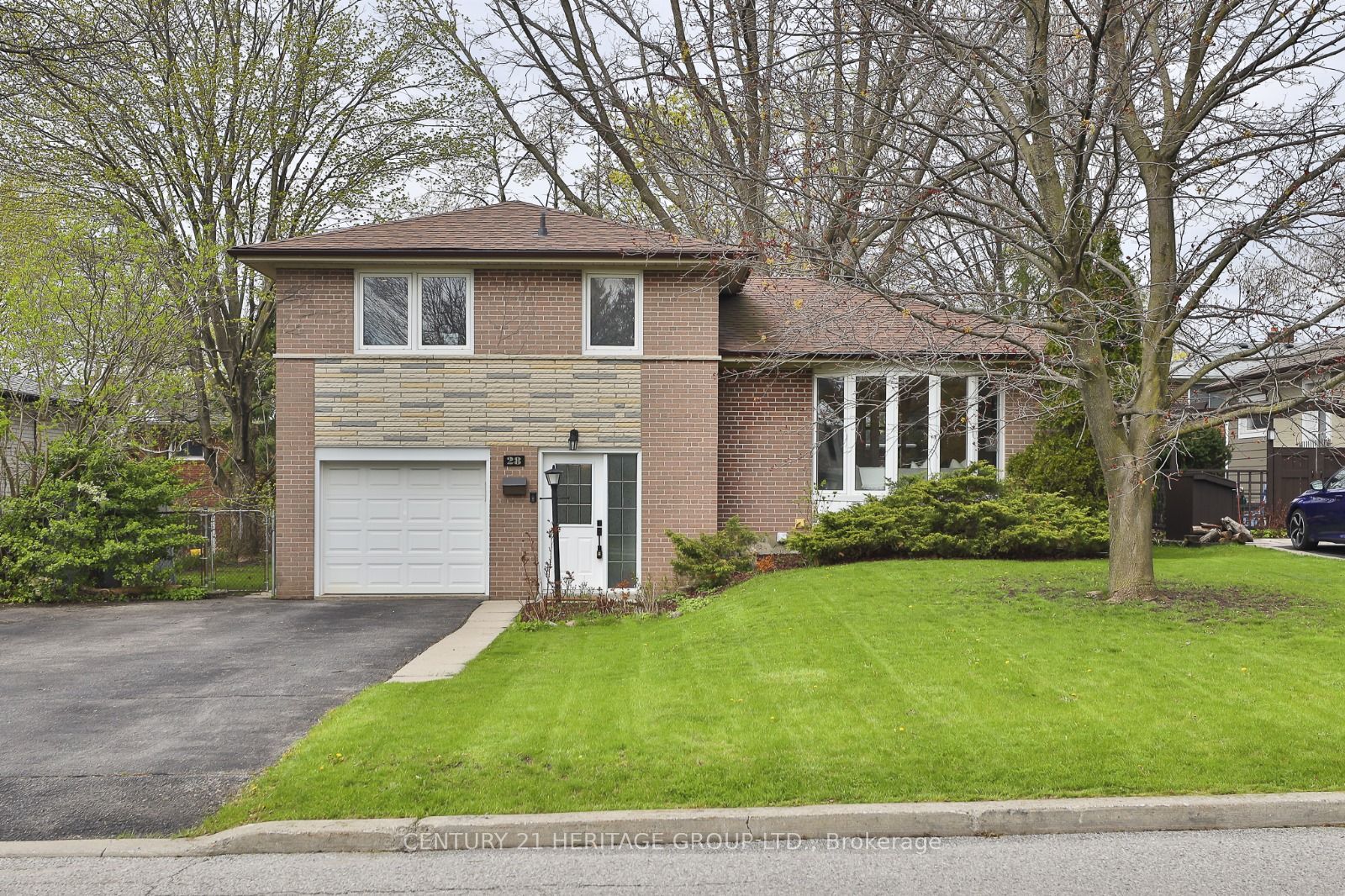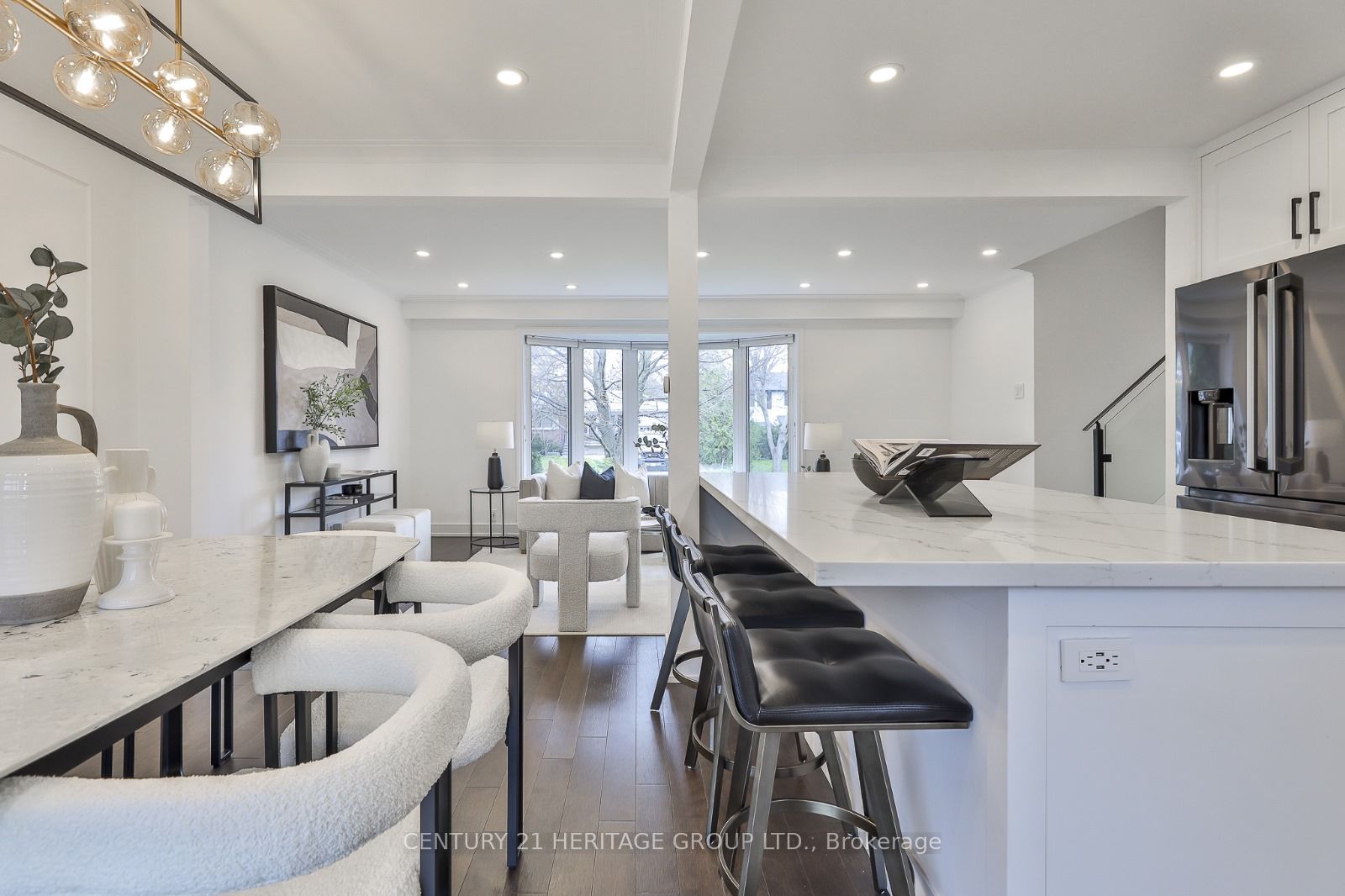$1,578,000
Available - For Sale
Listing ID: N8301720
28 Lincoln Green Dr , Markham, L3P 1R5, Ontario
| Welcome to your dream family home! This 3+1 bed, 2 bath gem, renovated in 2019, seamlessly blends modern comfort with classic charm. Step onto solid hardwood floors that grace the open-concept daily living area, illuminated by new LED pot lights. The heart of the home is the redesigned kitchen with a Quartz countertop, leek black stainless steel Samsung appliances, and a BOSCH dishwasher. Both bathrooms and the main floor showcase new tiles, enhancing the home's luxurious feel. The new patio sliding door opens to a spacious backyard, extending your living space. The HVAC system, upgraded in 2020, ensures year-round comfort. Located in a family-friendly neighbourhood with excellent schools nearby, this home offers a haven for your family. Being in a prime location, this property is a true standout. |
| Extras: All stainless steel kitchen appliances, mirrors, closets, shelves, and outdoor shed (As is). |
| Price | $1,578,000 |
| Taxes: | $5003.44 |
| Address: | 28 Lincoln Green Dr , Markham, L3P 1R5, Ontario |
| Lot Size: | 60.00 x 110.00 (Feet) |
| Directions/Cross Streets: | Robinson & Hwy7 |
| Rooms: | 8 |
| Bedrooms: | 4 |
| Bedrooms +: | |
| Kitchens: | 1 |
| Family Room: | Y |
| Basement: | Finished, Sep Entrance |
| Property Type: | Detached |
| Style: | Sidesplit 4 |
| Exterior: | Brick, Brick Front |
| Garage Type: | Built-In |
| (Parking/)Drive: | Private |
| Drive Parking Spaces: | 4 |
| Pool: | None |
| Other Structures: | Garden Shed |
| Property Features: | Fenced Yard, Park, Public Transit, School |
| Fireplace/Stove: | N |
| Heat Source: | Gas |
| Heat Type: | Forced Air |
| Central Air Conditioning: | Central Air |
| Laundry Level: | Lower |
| Sewers: | Sewers |
| Water: | Municipal |
| Utilities-Cable: | Y |
| Utilities-Hydro: | Y |
| Utilities-Gas: | Y |
| Utilities-Telephone: | A |
$
%
Years
This calculator is for demonstration purposes only. Always consult a professional
financial advisor before making personal financial decisions.
| Although the information displayed is believed to be accurate, no warranties or representations are made of any kind. |
| CENTURY 21 HERITAGE GROUP LTD. |
|
|

Nick Sabouri
Sales Representative
Dir:
416-735-0345
Bus:
416-494-7653
Fax:
416-494-0016
| Book Showing | Email a Friend |
Jump To:
At a Glance:
| Type: | Freehold - Detached |
| Area: | York |
| Municipality: | Markham |
| Neighbourhood: | Bullock |
| Style: | Sidesplit 4 |
| Lot Size: | 60.00 x 110.00(Feet) |
| Tax: | $5,003.44 |
| Beds: | 4 |
| Baths: | 2 |
| Fireplace: | N |
| Pool: | None |
Locatin Map:
Payment Calculator:


























