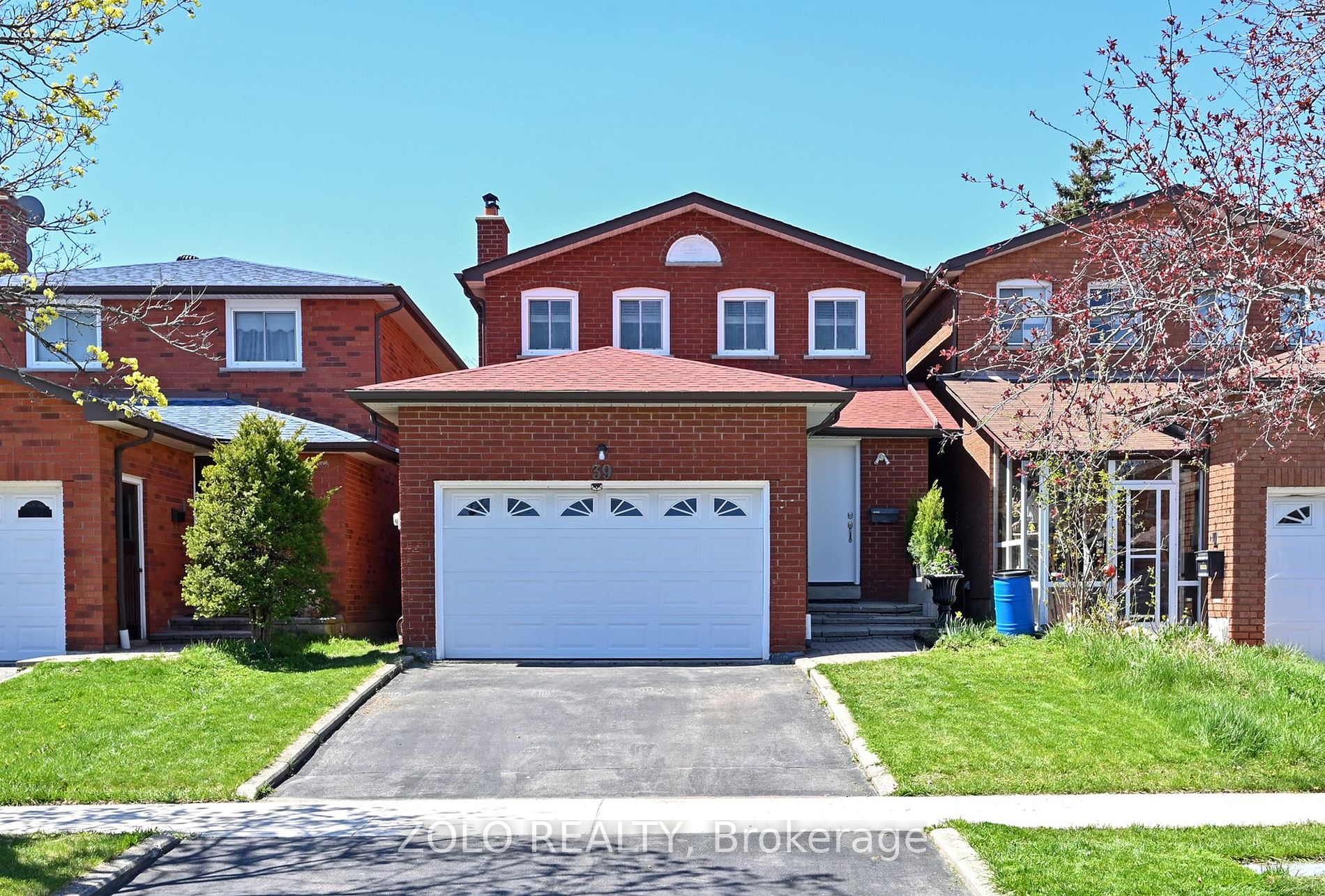$1,288,800
Available - For Sale
Listing ID: E8301230
39 Rainthorpe Cres , Toronto, M1W 3S6, Ontario
| Location, Location! Easy Access to Everything! This Fully Detached All Brick 2-Storey Home is Conveniently Located in Toronto's Sought-After Bridlewood Community. Original Owner! Shows Pride of Ownership with Brand-New Professionally Installed Front Door and Garage Side Door. Beautiful Hardwood Floors Throughout. Renovated Kitchen with Quartz Countertops And a Bright Dining Area Overlooking the Patio. Walk Out to Backyard From Living Room. Large Master Bedroom with Ensuite Bath and W/I Closet. Finished Basement with Large L-Shaped Recreation Room. Large Storage Room with Ample Shelving. Close to All Amenities: Bridlewood Mall, Public Transit, Schools, Park, Library, Groceries and More! Minutes to Highway 404. A Definite MUST SEE! |
| Extras: 5% Deposit Required |
| Price | $1,288,800 |
| Taxes: | $4550.65 |
| Address: | 39 Rainthorpe Cres , Toronto, M1W 3S6, Ontario |
| Lot Size: | 28.02 x 98.53 (Feet) |
| Directions/Cross Streets: | Bridletown Cir & Finch Ave E |
| Rooms: | 7 |
| Rooms +: | 2 |
| Bedrooms: | 3 |
| Bedrooms +: | |
| Kitchens: | 1 |
| Family Room: | Y |
| Basement: | Finished |
| Property Type: | Detached |
| Style: | 2-Storey |
| Exterior: | Brick |
| Garage Type: | Attached |
| (Parking/)Drive: | Pvt Double |
| Drive Parking Spaces: | 2 |
| Pool: | None |
| Fireplace/Stove: | Y |
| Heat Source: | Gas |
| Heat Type: | Forced Air |
| Central Air Conditioning: | Central Air |
| Laundry Level: | Lower |
| Sewers: | Sewers |
| Water: | Municipal |
$
%
Years
This calculator is for demonstration purposes only. Always consult a professional
financial advisor before making personal financial decisions.
| Although the information displayed is believed to be accurate, no warranties or representations are made of any kind. |
| ZOLO REALTY |
|
|

Nick Sabouri
Sales Representative
Dir:
416-735-0345
Bus:
416-494-7653
Fax:
416-494-0016
| Virtual Tour | Book Showing | Email a Friend |
Jump To:
At a Glance:
| Type: | Freehold - Detached |
| Area: | Toronto |
| Municipality: | Toronto |
| Neighbourhood: | L'Amoreaux |
| Style: | 2-Storey |
| Lot Size: | 28.02 x 98.53(Feet) |
| Tax: | $4,550.65 |
| Beds: | 3 |
| Baths: | 3 |
| Fireplace: | Y |
| Pool: | None |
Locatin Map:
Payment Calculator:


























